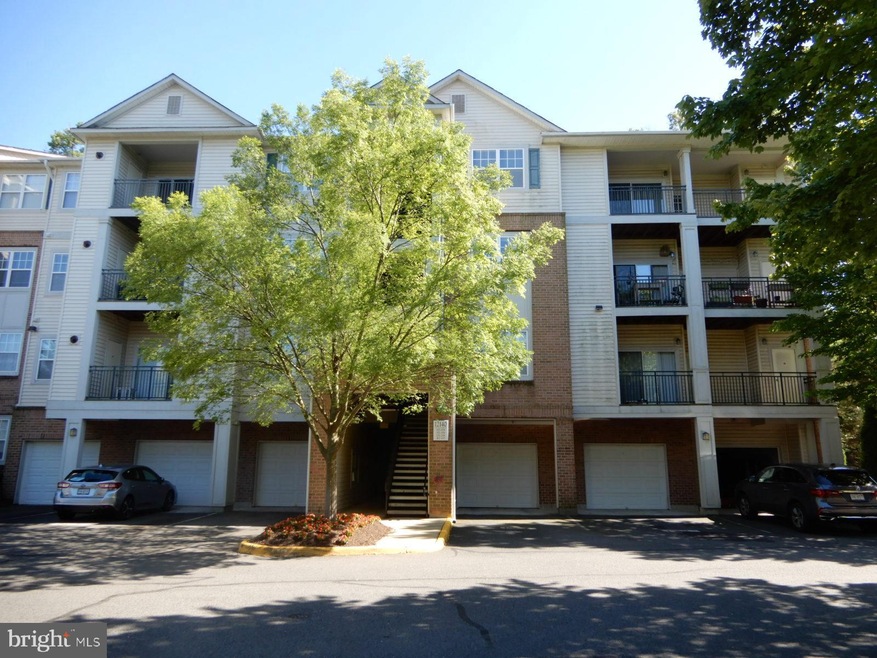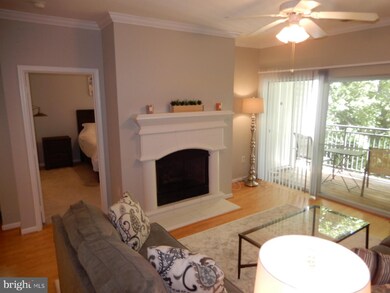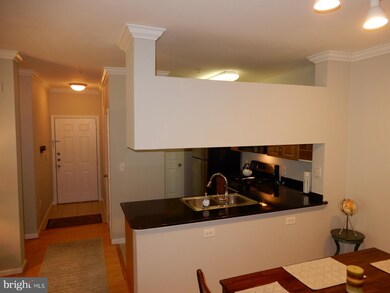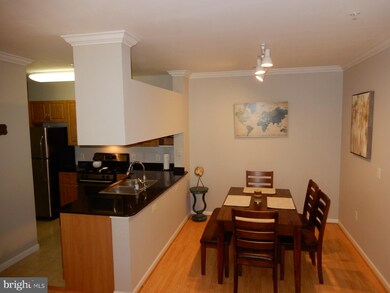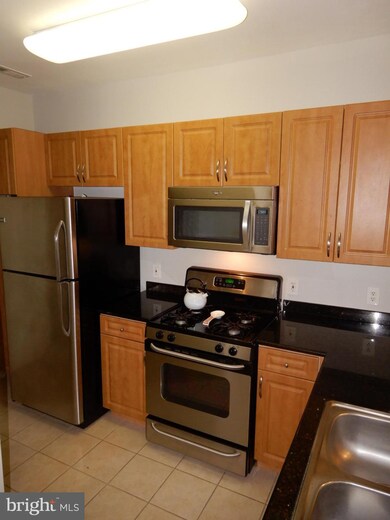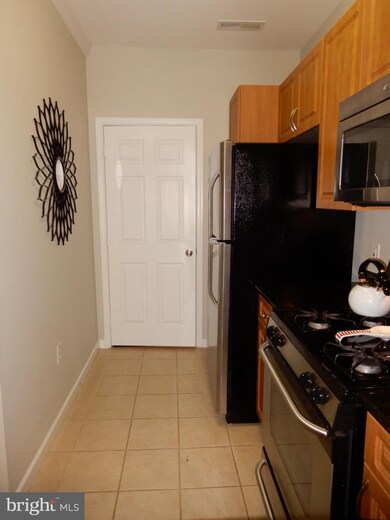
12140 Garden Grove Cir Unit 302 Fairfax, VA 22030
Estimated Value: $375,000 - $444,000
Highlights
- Fitness Center
- Gated Community
- Open Floorplan
- Johnson Middle School Rated A
- View of Trees or Woods
- Traditional Architecture
About This Home
As of July 2020Stunning 2 bedroom, 2 full bath updated condo in Legato Corner. Linden "B2" model. Galley kitchen boasts granite counter tops and stainless appliances. Walk in closet off kitchen holds full size washer and dryer and tons of room for storage. Open dining room and living room floor plan with plenty of natural light from the sliding glass door. Cozy gas fireplace in the living room. Private patio off living room that overlooks wooded area. Both bedrooms have walk-in closets. Conveniently located near Fairfax Corner and Fair Oaks Mall. This one won't last!
Last Agent to Sell the Property
Homes TwentyOne Group, LLC License #0225230802 Listed on: 06/09/2020
Property Details
Home Type
- Condominium
Est. Annual Taxes
- $3,276
Year Built
- Built in 2005
Lot Details
- Property is in very good condition
HOA Fees
- $414 Monthly HOA Fees
Home Design
- Traditional Architecture
- Shingle Roof
Interior Spaces
- 1,145 Sq Ft Home
- Property has 1 Level
- Open Floorplan
- Built-In Features
- Crown Molding
- Ceiling Fan
- Fireplace With Glass Doors
- Fireplace Mantel
- Gas Fireplace
- Window Treatments
- Entrance Foyer
- Combination Dining and Living Room
- Views of Woods
Kitchen
- Galley Kitchen
- Gas Oven or Range
- Built-In Microwave
- Extra Refrigerator or Freezer
- Dishwasher
- Upgraded Countertops
- Disposal
Flooring
- Carpet
- Laminate
- Ceramic Tile
Bedrooms and Bathrooms
- 2 Main Level Bedrooms
- En-Suite Primary Bedroom
- En-Suite Bathroom
- Walk-In Closet
- 2 Full Bathrooms
- Soaking Tub
- Bathtub with Shower
Laundry
- Laundry Room
- Laundry on main level
- Dryer
- Washer
Home Security
- Security Gate
- Intercom
Parking
- Assigned parking located at #64, 65
- Paved Parking
- Parking Lot
- 2 Assigned Parking Spaces
Outdoor Features
- Balcony
- Breezeway
Schools
- Eagle View Elementary School
- Katherine Johnson Middle School
- Fairfax High School
Utilities
- Forced Air Heating and Cooling System
- Natural Gas Water Heater
- Public Septic
Listing and Financial Details
- Assessor Parcel Number 0561 23 0028
Community Details
Overview
- Association fees include common area maintenance, exterior building maintenance, health club, insurance, management, pool(s), recreation facility, reserve funds, road maintenance, snow removal, trash, water
- Low-Rise Condominium
- Legato Corner Condo, Phone Number (703) 600-6000
- Legato Corner Co Community
- Legato Corner Subdivision
Amenities
- Common Area
- Community Center
- Party Room
Recreation
- Fitness Center
- Community Pool
Security
- Gated Community
Ownership History
Purchase Details
Home Financials for this Owner
Home Financials are based on the most recent Mortgage that was taken out on this home.Purchase Details
Home Financials for this Owner
Home Financials are based on the most recent Mortgage that was taken out on this home.Purchase Details
Home Financials for this Owner
Home Financials are based on the most recent Mortgage that was taken out on this home.Similar Homes in Fairfax, VA
Home Values in the Area
Average Home Value in this Area
Purchase History
| Date | Buyer | Sale Price | Title Company |
|---|---|---|---|
| Paik Benjamin Elliott | $316,000 | Elim Title Llc | |
| Higgins Caitlin Mary | $302,000 | First American Title Ins Co | |
| Kim Jean | $345,000 | -- |
Mortgage History
| Date | Status | Borrower | Loan Amount |
|---|---|---|---|
| Open | Paik Benjamin Elliott | $252,800 | |
| Previous Owner | Higgins Caitlin Mary | $285,900 | |
| Previous Owner | Kim Jean | $276,000 | |
| Previous Owner | Kim Jean | $276,000 |
Property History
| Date | Event | Price | Change | Sq Ft Price |
|---|---|---|---|---|
| 07/16/2020 07/16/20 | Sold | $316,000 | +0.3% | $276 / Sq Ft |
| 06/17/2020 06/17/20 | Pending | -- | -- | -- |
| 06/09/2020 06/09/20 | For Sale | $314,999 | +4.3% | $275 / Sq Ft |
| 05/13/2019 05/13/19 | Sold | $302,000 | -2.5% | $264 / Sq Ft |
| 04/18/2019 04/18/19 | Pending | -- | -- | -- |
| 04/17/2019 04/17/19 | For Sale | $309,900 | 0.0% | $271 / Sq Ft |
| 04/14/2019 04/14/19 | Pending | -- | -- | -- |
| 04/10/2019 04/10/19 | Price Changed | $309,900 | 0.0% | $271 / Sq Ft |
| 04/10/2019 04/10/19 | For Sale | $309,900 | +2.6% | $271 / Sq Ft |
| 03/17/2019 03/17/19 | Off Market | $302,000 | -- | -- |
| 03/15/2019 03/15/19 | For Sale | $299,900 | 0.0% | $262 / Sq Ft |
| 07/10/2017 07/10/17 | Rented | $1,800 | 0.0% | -- |
| 07/10/2017 07/10/17 | Under Contract | -- | -- | -- |
| 04/28/2017 04/28/17 | For Rent | $1,800 | +5.9% | -- |
| 10/29/2016 10/29/16 | Rented | $1,700 | -5.6% | -- |
| 10/28/2016 10/28/16 | Under Contract | -- | -- | -- |
| 07/23/2016 07/23/16 | For Rent | $1,800 | -- | -- |
Tax History Compared to Growth
Tax History
| Year | Tax Paid | Tax Assessment Tax Assessment Total Assessment is a certain percentage of the fair market value that is determined by local assessors to be the total taxable value of land and additions on the property. | Land | Improvement |
|---|---|---|---|---|
| 2024 | $3,928 | $339,070 | $68,000 | $271,070 |
| 2023 | $3,679 | $326,030 | $65,000 | $261,030 |
| 2022 | $3,655 | $319,640 | $64,000 | $255,640 |
| 2021 | $3,379 | $287,960 | $58,000 | $229,960 |
| 2020 | $3,408 | $287,960 | $58,000 | $229,960 |
| 2019 | $3,277 | $276,880 | $55,000 | $221,880 |
| 2018 | $3,184 | $276,880 | $55,000 | $221,880 |
| 2017 | $2,949 | $254,020 | $51,000 | $203,020 |
| 2016 | $3,098 | $267,390 | $53,000 | $214,390 |
| 2015 | $2,984 | $267,390 | $53,000 | $214,390 |
| 2014 | $2,757 | $247,580 | $50,000 | $197,580 |
Agents Affiliated with this Home
-
Rachel Gresham

Seller's Agent in 2020
Rachel Gresham
Homes TwentyOne Group, LLC
(703) 727-2165
2 in this area
31 Total Sales
-
Tom Fredericks

Seller Co-Listing Agent in 2020
Tom Fredericks
Homes TwentyOne Group, LLC
(703) 850-8069
1 in this area
25 Total Sales
-
Jasmine Park
J
Buyer's Agent in 2020
Jasmine Park
Infinity Realty & Investment Group LLC
(703) 994-9066
1 in this area
25 Total Sales
-
Heeran Lee

Seller's Agent in 2019
Heeran Lee
NewStar 1st Realty, LLC
(703) 899-8999
10 in this area
176 Total Sales
-

Buyer's Agent in 2019
Christian Marin
Sentry Residential, LLC.
(865) 384-9564
-
Nancy Han
N
Seller's Agent in 2017
Nancy Han
Pearson Smith Realty LLC
(703) 772-4767
39 Total Sales
Map
Source: Bright MLS
MLS Number: VAFX1133430
APN: 0561-23-0028
- 4415 Weatherington Ln Unit 401
- 4509 Rhett Ln
- 4578 Kieland Ridge Rd
- 4588 Barringer Place
- 4757 Bideford Square
- 4480 Market Commons Dr Unit 416
- 4480 Market Commons Dr Unit 512
- 4480 Market Commons Dr Unit 505
- 4140 Legato Rd Unit 47
- 4136 Legato Rd Unit 49
- 12132 Loblolly Dr Unit 31
- 4149 Red Mulberry Dr
- 4320C Cannon Ridge Ct Unit 50
- 4490 Market Commons Dr Unit 302
- 4490 Market Commons Dr Unit 602
- 4490 Market Commons Dr Unit 105
- 4490 Market Commons Dr Unit 202
- 4270 Wheeled Caisson Square
- 12233 Fairfield House Dr Unit 207B
- 4041 Legato Rd Unit 86
- 12148 Garden Grove Cir Unit 202
- 12148 Garden Grove Cir Unit 402
- 12148 Garden Grove Cir Unit 401
- 12144 Garden Grove Cir Unit 101
- 12140 Garden Grove Cir Unit 303
- 12144 Garden Grove Cir Unit 303
- 12144 Garden Grove Cir
- 12144 Garden Grove Cir Unit 104
- 12144 Garden Grove Cir Unit 201
- 12148 Garden Grove Cir Unit 403
- 12140 Garden Grove Cir Unit 202
- 12144 Garden Grove Cir
- 12140 Garden Grove Cir Unit 403
- 12140 Garden Grove Cir Unit 203
- 12140 Garden Grove Cir Unit 201
- 12144 Garden Grove Cir Unit 201
- 12148 Garden Grove Cir Unit 103
- 12144 Garden Grove Cir Unit 301
- 12148 Garden Grove Cir Unit 203
- 12140 Garden Grove Cir Unit 302
