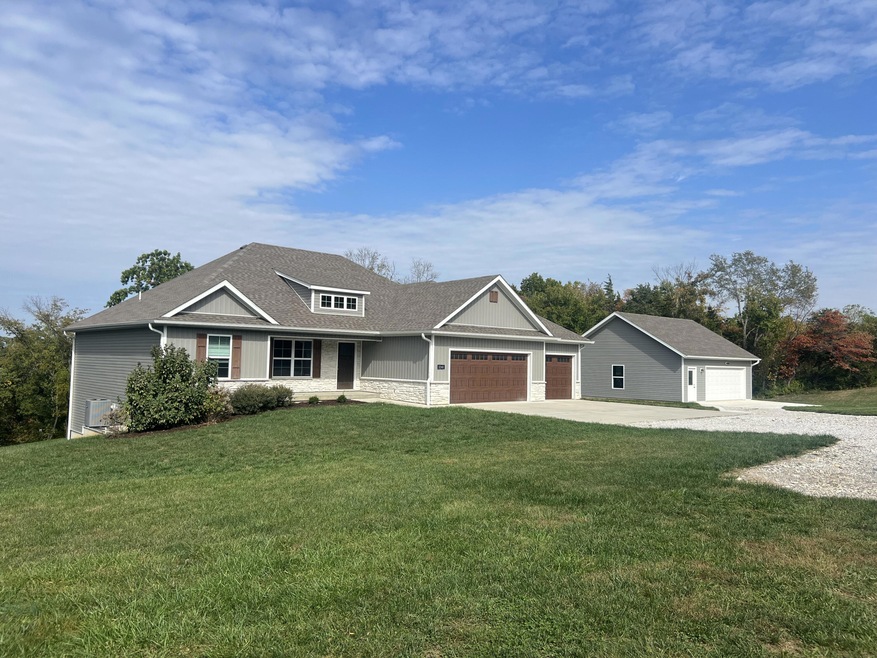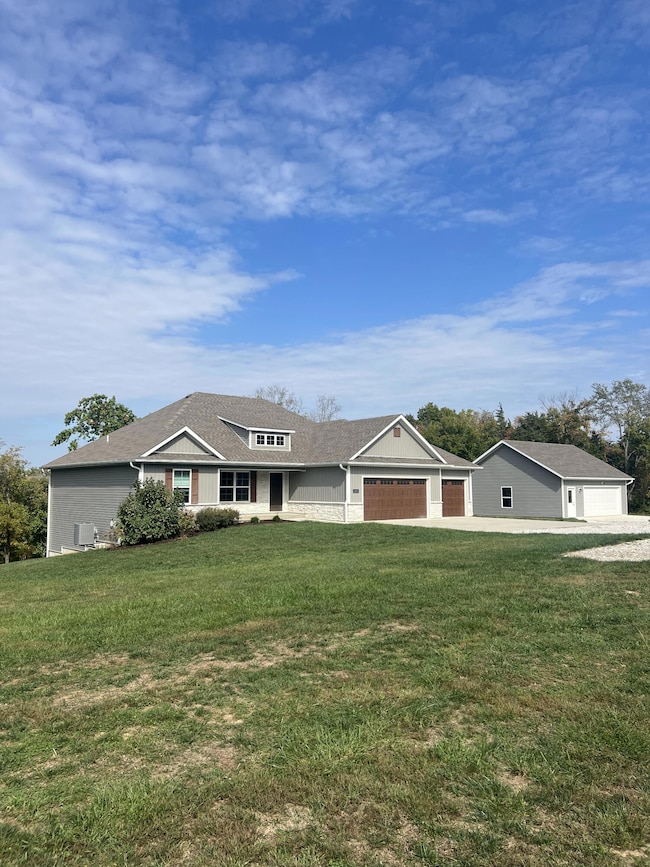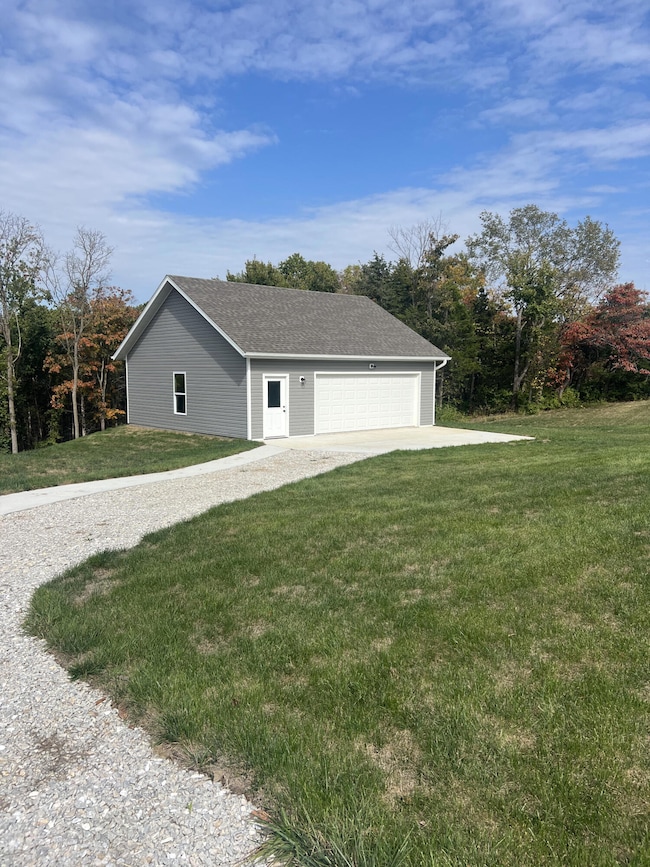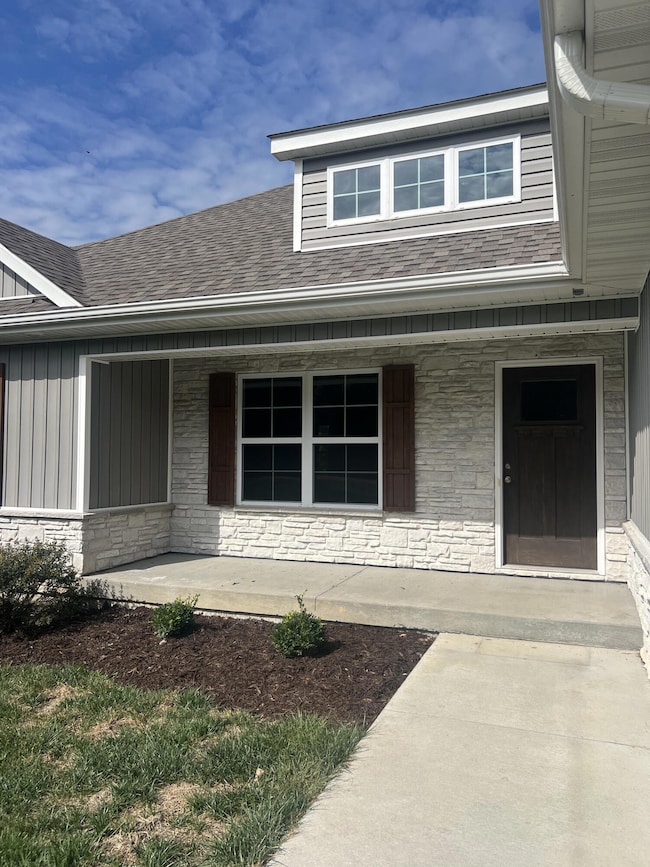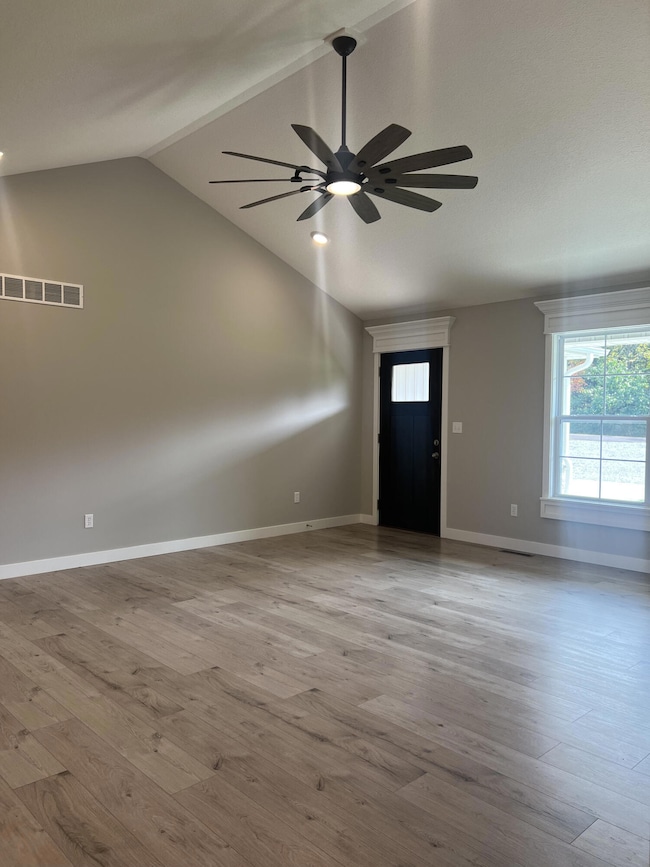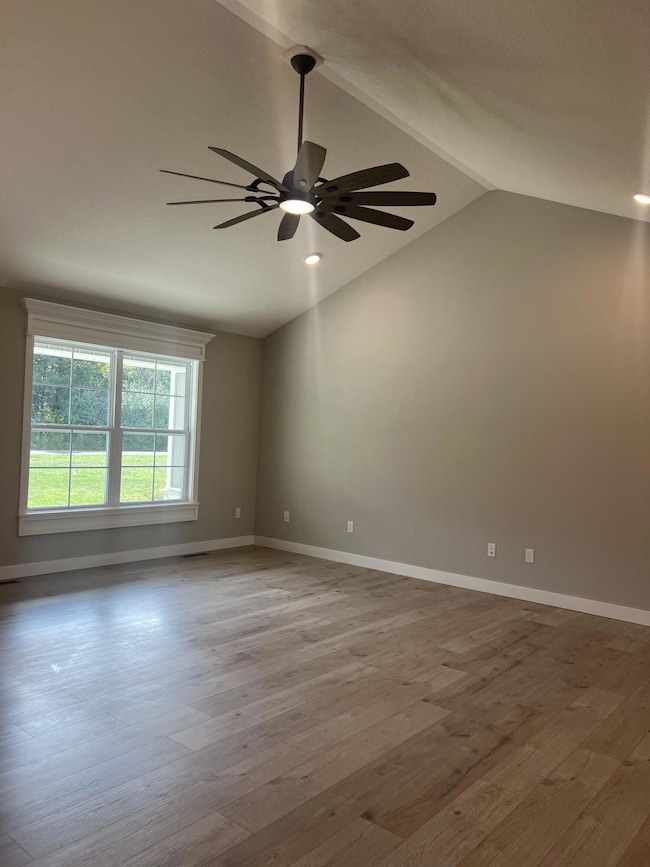12140 S Andrew Sapp Rd Ashland, MO 65010
Estimated payment $3,540/month
Highlights
- Covered Deck
- Vaulted Ceiling
- Partially Wooded Lot
- Ann Hawkins Gentry Middle School Rated A-
- Ranch Style House
- Granite Countertops
About This Home
Welcome to your stunning country retreat in Southwest Columbia! Nestled on 2.5 acres with gorgeous wooded views, this extraordinary two-level home is designed for both comfortable living and family entertaining. Featuring 4 spacious bedrooms, 3 full bathrooms, separate laundry room, charming mud room, an attached 2-car garage and detached 30'x 30' shop, this home offers ample space for family and guests. Step outside to enjoy your covered deck overlooking the huge yard and beautiful views - an ideal setting for three season relaxation. Inside, you'll find laminate wood floors, a chef's kitchen outfitted with Samsung appliances including a gas range and walk-in pantry, a sunlit dining room, and a great room complete with a vaulted ceiling. When it's time to unwind, retreat to your primary suite, featuring a built-in lighted headboard, custom spa shower and a spacious walk-in closet. The finished walk-out basement includes a cozy gas fireplace with stone surround, a custom wet bar area along with a private bedroom suite and plenty of storage. This is a rare opportunity to live a country lifestyle with desirable schools in Southwest Columbia - don't miss it!
Listing Agent
Beacon Street Properties, LLC License #2006018121 Listed on: 10/16/2025
Home Details
Home Type
- Single Family
Est. Annual Taxes
- $4,533
Year Built
- Built in 2021
Lot Details
- 2.5 Acre Lot
- Lot Has A Rolling Slope
- Partially Wooded Lot
- Zoning described as A-2 Agriculture- (Res)
Parking
- 2 Car Attached Garage
- Garage Door Opener
- Dirt Driveway
Home Design
- Ranch Style House
- Traditional Architecture
- Concrete Foundation
- Poured Concrete
- Architectural Shingle Roof
- Stone Veneer
- Vinyl Construction Material
Interior Spaces
- Wet Bar
- Vaulted Ceiling
- Paddle Fans
- Electric Fireplace
- Vinyl Clad Windows
- Mud Room
- Family Room with Fireplace
- Living Room
- Combination Kitchen and Dining Room
- First Floor Utility Room
- Utility Room
- Partially Finished Basement
- Walk-Out Basement
- Fire and Smoke Detector
Kitchen
- Walk-In Pantry
- Gas Range
- Microwave
- Dishwasher
- Kitchen Island
- Granite Countertops
- Disposal
Flooring
- Carpet
- Laminate
- Tile
Bedrooms and Bathrooms
- 4 Bedrooms
- Split Bedroom Floorplan
- Walk-In Closet
- Bathroom on Main Level
- 3 Full Bathrooms
Laundry
- Laundry Room
- Laundry on main level
Outdoor Features
- Covered Deck
- Covered Patio or Porch
Schools
- Rock Bridge Elementary School
- Gentry Middle School
- Rock Bridge High School
Utilities
- Forced Air Heating and Cooling System
- Heating System Uses Propane
- Heat Pump System
- Propane
- Municipal Utilities District Water
- Septic Tank
- Private Sewer
- High Speed Internet
Community Details
- No Home Owners Association
- Built by Blair Const.
- Ashland Subdivision
Listing and Financial Details
- Assessor Parcel Number 20-900-36-02-001.01 01
Map
Home Values in the Area
Average Home Value in this Area
Tax History
| Year | Tax Paid | Tax Assessment Tax Assessment Total Assessment is a certain percentage of the fair market value that is determined by local assessors to be the total taxable value of land and additions on the property. | Land | Improvement |
|---|---|---|---|---|
| 2025 | $4,846 | $72,998 | $7,600 | $65,398 |
| 2024 | $4,533 | $66,367 | $7,600 | $58,767 |
| 2023 | $4,499 | $66,367 | $7,600 | $58,767 |
| 2022 | $1,297 | $19,152 | $7,600 | $11,552 |
| 2021 | $516 | $7,600 | $7,600 | $0 |
Property History
| Date | Event | Price | List to Sale | Price per Sq Ft |
|---|---|---|---|---|
| 11/06/2025 11/06/25 | Pending | -- | -- | -- |
| 10/16/2025 10/16/25 | For Sale | $599,900 | -- | $224 / Sq Ft |
Purchase History
| Date | Type | Sale Price | Title Company |
|---|---|---|---|
| Warranty Deed | -- | Boone Central Title | |
| Warranty Deed | -- | Boone Central Title |
Mortgage History
| Date | Status | Loan Amount | Loan Type |
|---|---|---|---|
| Open | $555,000 | Credit Line Revolving |
Source: Columbia Board of REALTORS®
MLS Number: 430397
APN: 20-900-36-02-001-01
- TRACT 3A Winding River Rd
- TRACT 7 W River Bluff Ct
- TRACT 8 W River Bluff Ct
- TRACT 6 W River Bluff Ct
- 1601 E State Highway Mm
- 0 E State Highway Mm
- 1740 W River Bluff Ct
- 1300 E Fox Hollow Rd
- 9747 South Route N
- 1152 E Bluebird Ln
- 11288 S Blackhawk Trail
- LOT 243 Brook Valley Dr
- LOT 201 E Brook Valley Dr
- LOT 202 E Brook Valley Dr
- LOT 209 E Monaco Ct
- LOT 242 E Brook Valley Dr
- LOT 210 E Monaco Ct
- TBD E Bluebird Ln
- 3715 E Biggs Rd
- LOT 239 S Lagos Dr
