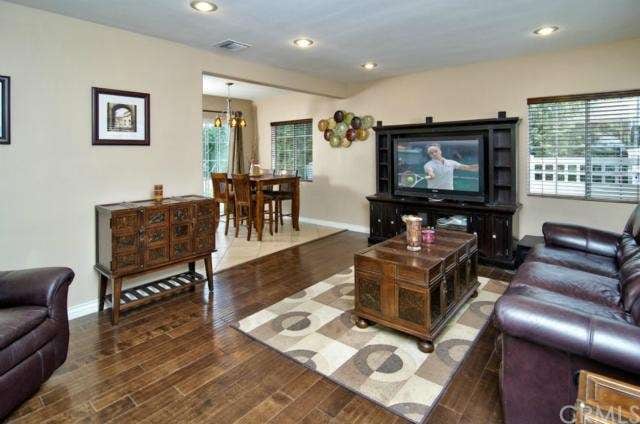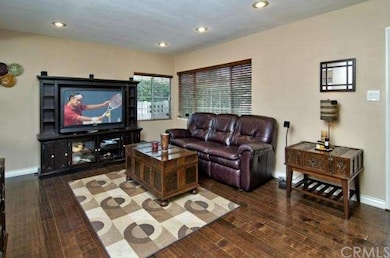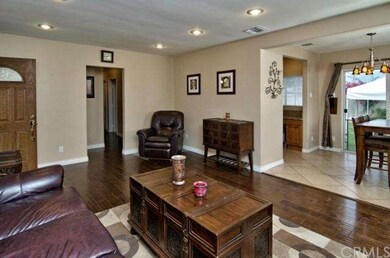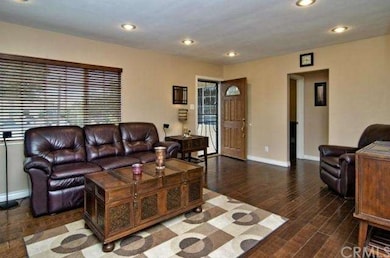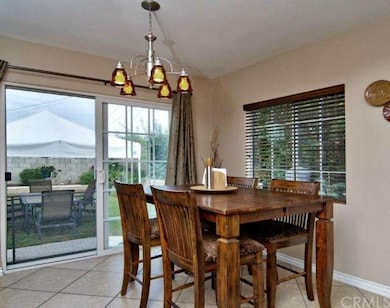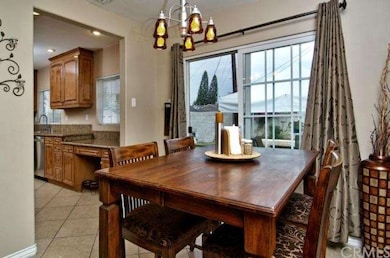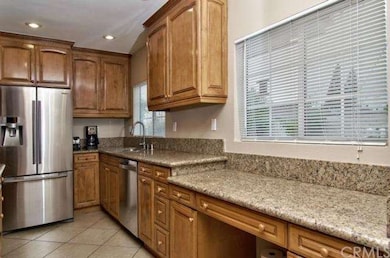
12142 Goldendale Dr La Mirada, CA 90638
Highlights
- All Bedrooms Downstairs
- Contemporary Architecture
- Wood Flooring
- La Mirada High School Rated A-
- Property is near public transit
- Granite Countertops
About This Home
As of March 2020This absolutely stunning home boasts pride of ownership from the moment you enter and experience the warmth and tranquility of the beautiful hand-scraped, Engineered wood flooring. The remodeled kitchen is finished to perfection with stainless steel appliances, European Maple cabinets, granite countertops and recessed lighting. This home has been lovingly updated with many amenities including two updated bathrooms (one with a Jacuzzi tub), newer Central A/C and Heat, dual paned windows, new carpet in bedrooms, wooden blinds, recessed lighting and fans throughout. It features a newer roll-up garage door, upgraded 200 AMP electrical panel along with an installed security system. The spacious backyard is great for entertaining and offers a variety of mature plants and trees including an established artichoke plant and peppers. Conveniently located close to shopping, restaurants. This charming home has it all, the only thing missing is you.
Last Agent to Sell the Property
Barbara Anderson
T.N.G. Real Estate Consultants License #01753322 Listed on: 11/13/2014

Last Buyer's Agent
Barbara Anderson
T.N.G. Real Estate Consultants License #01753322 Listed on: 11/13/2014

Home Details
Home Type
- Single Family
Est. Annual Taxes
- $8,309
Year Built
- Built in 1956 | Remodeled
Lot Details
- 6,377 Sq Ft Lot
- Wood Fence
- Block Wall Fence
- Fence is in average condition
- Rectangular Lot
- Paved or Partially Paved Lot
- Front and Back Yard Sprinklers
- Private Yard
- Lawn
- Back and Front Yard
Parking
- 2 Car Direct Access Garage
- Parking Available
- Front Facing Garage
- Two Garage Doors
- Garage Door Opener
- Level Lot
- Driveway
- Uncovered Parking
Home Design
- Contemporary Architecture
- Turnkey
- Interior Block Wall
- Composition Roof
Interior Spaces
- 1,200 Sq Ft Home
- Built-In Features
- Ceiling Fan
- Recessed Lighting
- Fireplace
- Double Pane Windows
- Drapes & Rods
- Blinds
- Window Screens
- Sliding Doors
- Living Room
- L-Shaped Dining Room
- Center Hall
Kitchen
- Double Oven
- Gas Oven
- Built-In Range
- Range Hood
- Microwave
- Dishwasher
- Granite Countertops
- Disposal
Flooring
- Wood
- Carpet
- Tile
Bedrooms and Bathrooms
- 3 Bedrooms
- All Bedrooms Down
- Mirrored Closets Doors
Laundry
- Laundry Room
- Laundry in Garage
- Washer and Gas Dryer Hookup
Home Security
- Alarm System
- Security Lights
- Carbon Monoxide Detectors
- Fire and Smoke Detector
Accessible Home Design
- No Interior Steps
- More Than Two Accessible Exits
Outdoor Features
- Open Patio
- Fire Pit
- Exterior Lighting
- Shed
- Front Porch
Location
- Property is near public transit
Utilities
- Cooling System Powered By Gas
- Forced Air Heating and Cooling System
- Overhead Utilities
- Gas Water Heater
Community Details
- No Home Owners Association
Listing and Financial Details
- Tax Lot 32
- Tax Tract Number 21413
- Assessor Parcel Number 8033002009
Ownership History
Purchase Details
Home Financials for this Owner
Home Financials are based on the most recent Mortgage that was taken out on this home.Purchase Details
Home Financials for this Owner
Home Financials are based on the most recent Mortgage that was taken out on this home.Purchase Details
Home Financials for this Owner
Home Financials are based on the most recent Mortgage that was taken out on this home.Purchase Details
Home Financials for this Owner
Home Financials are based on the most recent Mortgage that was taken out on this home.Purchase Details
Purchase Details
Home Financials for this Owner
Home Financials are based on the most recent Mortgage that was taken out on this home.Purchase Details
Home Financials for this Owner
Home Financials are based on the most recent Mortgage that was taken out on this home.Similar Home in the area
Home Values in the Area
Average Home Value in this Area
Purchase History
| Date | Type | Sale Price | Title Company |
|---|---|---|---|
| Grant Deed | $603,000 | Western Resources Title Co | |
| Interfamily Deed Transfer | -- | None Available | |
| Interfamily Deed Transfer | -- | Western Resources Title Co | |
| Grant Deed | $453,000 | Western Resources Title Co | |
| Interfamily Deed Transfer | -- | Chicago Title Company | |
| Grant Deed | $417,000 | Chicago Title Company | |
| Grant Deed | $182,000 | Fidelity National Title Co |
Mortgage History
| Date | Status | Loan Amount | Loan Type |
|---|---|---|---|
| Open | $140,000 | New Conventional | |
| Open | $510,400 | New Conventional | |
| Previous Owner | $573,315 | VA | |
| Previous Owner | $420,125 | New Conventional | |
| Previous Owner | $430,402 | VA | |
| Previous Owner | $38,204 | Unknown | |
| Previous Owner | $404,289 | FHA | |
| Previous Owner | $541,500 | Unknown | |
| Previous Owner | $27,000 | Unknown | |
| Previous Owner | $428,000 | Stand Alone First | |
| Previous Owner | $38,770 | Unknown | |
| Previous Owner | $21,595 | Unknown | |
| Previous Owner | $350,000 | Unknown | |
| Previous Owner | $92,630 | Unknown | |
| Previous Owner | $188,169 | FHA | |
| Previous Owner | $43,495 | Stand Alone Second | |
| Previous Owner | $18,400 | Stand Alone Second | |
| Previous Owner | $179,629 | FHA |
Property History
| Date | Event | Price | Change | Sq Ft Price |
|---|---|---|---|---|
| 03/17/2020 03/17/20 | Sold | $603,000 | +3.1% | $503 / Sq Ft |
| 02/11/2020 02/11/20 | Pending | -- | -- | -- |
| 01/31/2020 01/31/20 | For Sale | $585,000 | +29.1% | $488 / Sq Ft |
| 01/30/2015 01/30/15 | Sold | $453,000 | -2.5% | $378 / Sq Ft |
| 12/14/2014 12/14/14 | Pending | -- | -- | -- |
| 11/13/2014 11/13/14 | For Sale | $464,500 | -- | $387 / Sq Ft |
Tax History Compared to Growth
Tax History
| Year | Tax Paid | Tax Assessment Tax Assessment Total Assessment is a certain percentage of the fair market value that is determined by local assessors to be the total taxable value of land and additions on the property. | Land | Improvement |
|---|---|---|---|---|
| 2025 | $8,309 | $659,465 | $507,560 | $151,905 |
| 2024 | $8,309 | $646,535 | $497,608 | $148,927 |
| 2023 | $8,019 | $633,858 | $487,851 | $146,007 |
| 2022 | $7,879 | $621,431 | $478,286 | $143,145 |
| 2021 | $7,774 | $609,247 | $468,908 | $140,339 |
| 2020 | $6,268 | $497,815 | $345,175 | $152,640 |
| 2019 | $6,240 | $488,055 | $338,407 | $149,648 |
| 2018 | $6,019 | $478,486 | $331,772 | $146,714 |
| 2016 | $5,778 | $459,908 | $318,890 | $141,018 |
| 2015 | $5,150 | $404,488 | $300,037 | $104,451 |
| 2014 | $4,786 | $396,565 | $294,160 | $102,405 |
Agents Affiliated with this Home
-
B
Seller's Agent in 2020
Barbara Anderson
T.N.G. Real Estate Consultants
-
Michael Wolitski

Buyer's Agent in 2020
Michael Wolitski
Real Brokerage Technologies
(714) 626-2000
42 Total Sales
-
Ismael Chavez

Buyer Co-Listing Agent in 2020
Ismael Chavez
The Agency
(714) 626-2000
2 in this area
134 Total Sales
Map
Source: California Regional Multiple Listing Service (CRMLS)
MLS Number: PW14242216
APN: 8033-002-009
- 12122 Goldendale Dr
- 11922 Goldendale Dr
- 12109 Bluefield Ave
- 14716 Weeks Dr
- 14775 Tacuba Dr
- 11815 Rimrock Dr
- 14916 Valeda Dr
- 14927 Leffingwell Rd Unit 22
- 11502 Double Eagle Dr
- 11505 Double Eagle Dr Unit 11
- 11521 Double Eagle Dr
- 14508 Sabine Dr
- 11522 Tana Ave
- 13241 Oakwood Ln
- 11518 Toerge Dr
- 15124 Gardenhill Dr
- 11314 La Mirada Blvd
- 15220 Terracedale Dr
- 15306 Placid Dr
- 12222 Corley Dr
