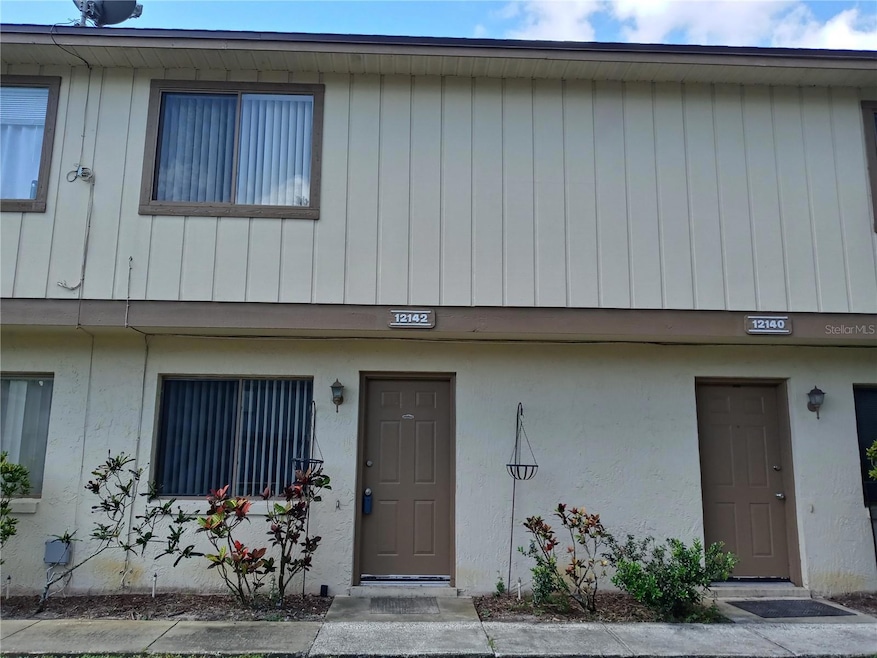12142 Pepperdine Place Orlando, FL 32826
Highlights
- Tankless Water Heater
- University High School Rated A-
- Central Heating and Cooling System
About This Home
Nicely upgraded, two bedroom, two and 1/2 bath townhouse. Tile and laminate flooring throughout. Two separate bedroom suites upstairs, each with private bath. Large kitchen with all appliances included. Minutes to; UCF, Waterford Lakes shopping, restaurants, Orlando airport, and Downtown Orlando. SECTION 8 VOUCHERS WELCOME! No pets allowed.
Listing Agent
JAT PROPERTY MANAGEMENT LLC Brokerage Phone: 321-303-1312 License #3031202 Listed on: 08/21/2025
Townhouse Details
Home Type
- Townhome
Est. Annual Taxes
- $3,080
Year Built
- Built in 1983
Lot Details
- 1,769 Sq Ft Lot
Interior Spaces
- 992 Sq Ft Home
- 2-Story Property
Kitchen
- Range
- Microwave
- Dishwasher
Bedrooms and Bathrooms
- 2 Bedrooms
- Split Bedroom Floorplan
Laundry
- Laundry in Kitchen
- Dryer
- Washer
Utilities
- Central Heating and Cooling System
- Tankless Water Heater
Listing and Financial Details
- Residential Lease
- Property Available on 8/22/25
- The owner pays for grounds care
- $75 Application Fee
- Assessor Parcel Number 15-22-31-1133-00-312
Community Details
Overview
- Property has a Home Owners Association
- Robert Strembicki Association, Phone Number (407) 971-1490
- Cambridge Circle Subdivision
Pet Policy
- No Pets Allowed
Map
Source: Stellar MLS
MLS Number: O6338082
APN: 15-2231-1133-00-312
- 12338 Eastcove Dr
- 2804 Coral Reef Dr
- 2802 Coral Reef Dr
- 12381 Antonio Cir
- 2553 N Alafaya Trail Unit 102
- 2550 N Alafaya Trail Unit 2202
- 2550 N Alafaya Trail Unit 7204
- 2550 N Alafaya Trail Unit 9201
- 2618 Adela Ave
- 2557 N Alafaya Trail Unit 111
- 2495 Lancien Ct Unit 6
- 2536 Lancien Ct Unit 5
- 2493 Lancien Ct Unit 5
- 2519 Lancien Ct Unit 5
- 2531 N Alafaya Trail Unit 57
- 2533 N Alafaya Trail Unit 62
- 2513 Hickory Oak Blvd
- 1893 Rouse Lake Rd
- 11213 River Grove Dr
- 1809 Rouse Lake Rd
- 2635 College Knight Ct
- 12024 Royal Wulff Ln
- 2845 Hunt Club Ln
- 2723 Gray Fox Ln
- 3133 N Alafaya Trail
- 2550 N Alafaya Trail
- 2550 N Alafaya Trail Unit 7203
- 3237 Vishaal Dr
- 2555 N Alafaya Trail Unit 105
- 3228 Vishaal Dr Unit All Rooms
- 3230 Vishaal Dr
- 2513 Lancien Ct Unit 1
- 2488 Lancien Ct
- 2503 N Alafaya Trail Unit 1
- 3323 Vishaal Dr Unit 3323
- 11801 Boardwalk Dr
- 11841 Jefferson Commons Cir
- 12175 Science Dr
- 10924 Pinewood Cove Ln
- 2317 Hickory Pine St







