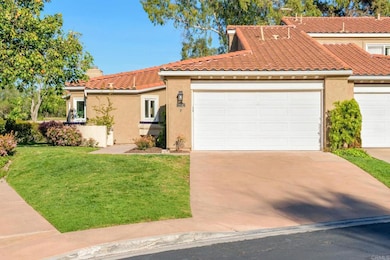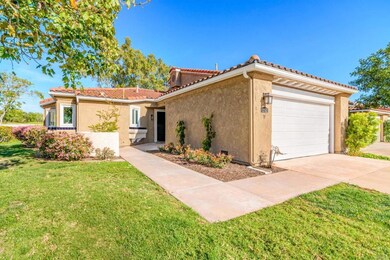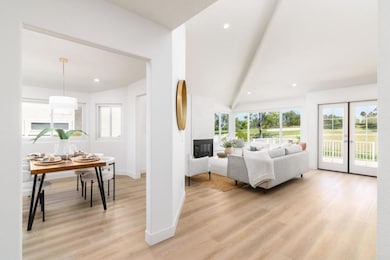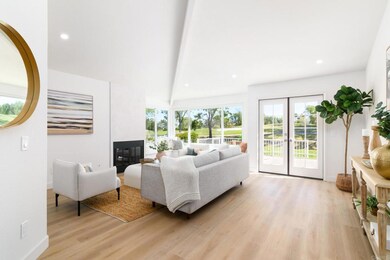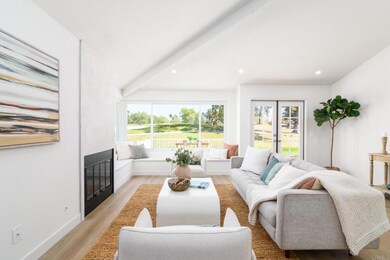
12142 Royal Birkdale Row Unit F San Diego, CA 92128
Rancho Bernardo NeighborhoodEstimated payment $5,837/month
Highlights
- Golf Course Community
- Spa
- Golf Course View
- Highland Ranch Elementary School Rated A
- Gated Community
- Updated Kitchen
About This Home
Step into this impeccably updated single-story home in the coveted gated community of Masters Hill, situated directly on the Bernardo Heights Golf Course. This captivating 2-bedroom, 2-bathroom residence offers a thoughtful layout and a complete renovation that blends comfort and style. Enter through a charming front porch into a bright, airy living space with vaulted ceilings, a sleek fireplace, and expansive windows that bathe the home in natural light while capturing serene golf course views. The remodeled kitchen impresses with brand-new stainless steel appliances, white oak shaker cabinets, a soft green tile backsplash, and quartz countertops. Flow effortlessly into the dining area, framed by bay windows—ideal for casual meals and entertaining. The spacious primary suite is a peaceful retreat, featuring large windows that connect to the outdoors. The spa-inspired ensuite bath boasts dual vanities, brushed gold fixtures, and a walk-in glass shower. A second bedroom and full bath provide flexible space for guests or a home office. Step outside to a private, landscaped patio overlooking the lush fairways of the golf course—perfect for relaxing or dining al fresco. Nestled in Rancho Bernardo’s scenic hills, this home offers convenient access to top-rated schools, nearby shopping, restaurants, and walking trails. As part of the HOA, residents enjoy access to pools, a clubhouse, and beautifully maintained green spaces—all within a secure gated community. Don’t miss the opportunity to own this move-in ready gem in one of North County’s most desirable neighborhoods.
Last Listed By
Pacific Sotheby's Int'l Realty Brokerage Email: teamranddouglas@gmail.com License #01794748 Listed on: 04/03/2025

Townhouse Details
Home Type
- Townhome
Est. Annual Taxes
- $2,767
Year Built
- Built in 1986 | Remodeled
Lot Details
- 1 Common Wall
- Back and Front Yard
HOA Fees
- $723 Monthly HOA Fees
Parking
- 2 Car Direct Access Garage
- Parking Available
- Single Garage Door
Interior Spaces
- 1,280 Sq Ft Home
- 1-Story Property
- Entryway
- Living Room with Fireplace
- Dining Room
- Golf Course Views
Kitchen
- Updated Kitchen
- Electric Range
- Microwave
- Dishwasher
Bedrooms and Bathrooms
- 2 Main Level Bedrooms
- Remodeled Bathroom
- 2 Full Bathrooms
- Makeup or Vanity Space
- Dual Vanity Sinks in Primary Bathroom
- Bathtub with Shower
- Walk-in Shower
Laundry
- Laundry Room
- Laundry in Garage
Additional Features
- Spa
- Forced Air Heating and Cooling System
Listing and Financial Details
- Tax Tract Number 11048
- Assessor Parcel Number 3134310122
- $32 per year additional tax assessments
- Seller Considering Concessions
Community Details
Overview
- 244 Units
- Masters Hill Association, Phone Number (858) 485-0881
- Maintained Community
Amenities
- Community Barbecue Grill
- Clubhouse
Recreation
- Golf Course Community
- Tennis Courts
- Pickleball Courts
- Community Playground
- Community Pool
- Community Spa
Security
- Controlled Access
- Gated Community
Map
Home Values in the Area
Average Home Value in this Area
Tax History
| Year | Tax Paid | Tax Assessment Tax Assessment Total Assessment is a certain percentage of the fair market value that is determined by local assessors to be the total taxable value of land and additions on the property. | Land | Improvement |
|---|---|---|---|---|
| 2024 | $2,767 | $250,038 | $95,722 | $154,316 |
| 2023 | $2,707 | $245,137 | $93,846 | $151,291 |
| 2022 | $2,660 | $240,331 | $92,006 | $148,325 |
| 2021 | $2,624 | $235,619 | $90,202 | $145,417 |
| 2020 | $2,588 | $233,204 | $89,278 | $143,926 |
| 2019 | $2,520 | $228,632 | $87,528 | $141,104 |
| 2018 | $2,448 | $224,150 | $85,812 | $138,338 |
| 2017 | $2,381 | $219,756 | $84,130 | $135,626 |
| 2016 | $2,330 | $215,448 | $82,481 | $132,967 |
| 2015 | $2,295 | $212,213 | $81,243 | $130,970 |
| 2014 | $2,240 | $208,057 | $79,652 | $128,405 |
Property History
| Date | Event | Price | Change | Sq Ft Price |
|---|---|---|---|---|
| 05/30/2025 05/30/25 | Price Changed | $895,000 | -3.2% | $699 / Sq Ft |
| 05/05/2025 05/05/25 | Price Changed | $925,000 | -2.5% | $723 / Sq Ft |
| 04/03/2025 04/03/25 | For Sale | $949,000 | +32.7% | $741 / Sq Ft |
| 01/15/2025 01/15/25 | Sold | $715,000 | -13.3% | $559 / Sq Ft |
| 12/30/2024 12/30/24 | Pending | -- | -- | -- |
| 11/11/2024 11/11/24 | For Sale | $825,000 | 0.0% | $645 / Sq Ft |
| 10/18/2024 10/18/24 | Pending | -- | -- | -- |
| 09/23/2024 09/23/24 | For Sale | $825,000 | -- | $645 / Sq Ft |
Purchase History
| Date | Type | Sale Price | Title Company |
|---|---|---|---|
| Grant Deed | $715,000 | First American Title | |
| Grant Deed | $715,000 | First American Title | |
| Quit Claim Deed | -- | None Listed On Document | |
| Interfamily Deed Transfer | -- | None Available | |
| Interfamily Deed Transfer | -- | None Available | |
| Interfamily Deed Transfer | -- | Chicago Title Co | |
| Interfamily Deed Transfer | -- | -- | |
| Interfamily Deed Transfer | -- | -- | |
| Interfamily Deed Transfer | -- | -- | |
| Deed | $130,700 | -- |
Mortgage History
| Date | Status | Loan Amount | Loan Type |
|---|---|---|---|
| Previous Owner | $616,200 | New Conventional |
Similar Homes in San Diego, CA
Source: California Regional Multiple Listing Service (CRMLS)
MLS Number: PTP2502389
APN: 313-431-01-22
- 15625 Royal Lytham Square
- 12132 Royal Birkdale Row Unit 302E
- 12122 Royal Birkdale Row Unit 103
- 12250 Corte Sabio Unit 2103
- 12270 Corte Sabio Unit 6110
- 11793 Caminito Corriente Unit 116
- 15746 Via Calanova
- 12397 Fairway Pointe Row
- 15628 Via Marchena
- 15804 Caminito Cercado
- 12326 Fairway Pointe Row
- 15852 Caminito Cercado
- 15722 Caminito la Torre
- 12166 Iron View Row
- 11705 Via Medanos
- 12075 Alta Carmel Ct Unit 44
- 12520 Paseo Lucido Unit 146
- 12023 Alta Carmel Ct Unit 244
- 12047 Alta Carmel Ct Unit 189
- 12023 Alta Carmel Ct Unit 256

