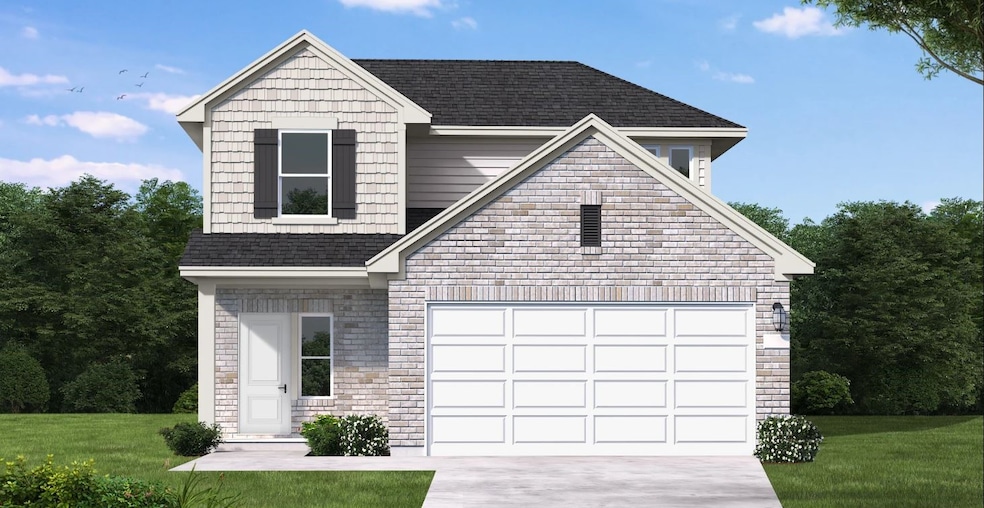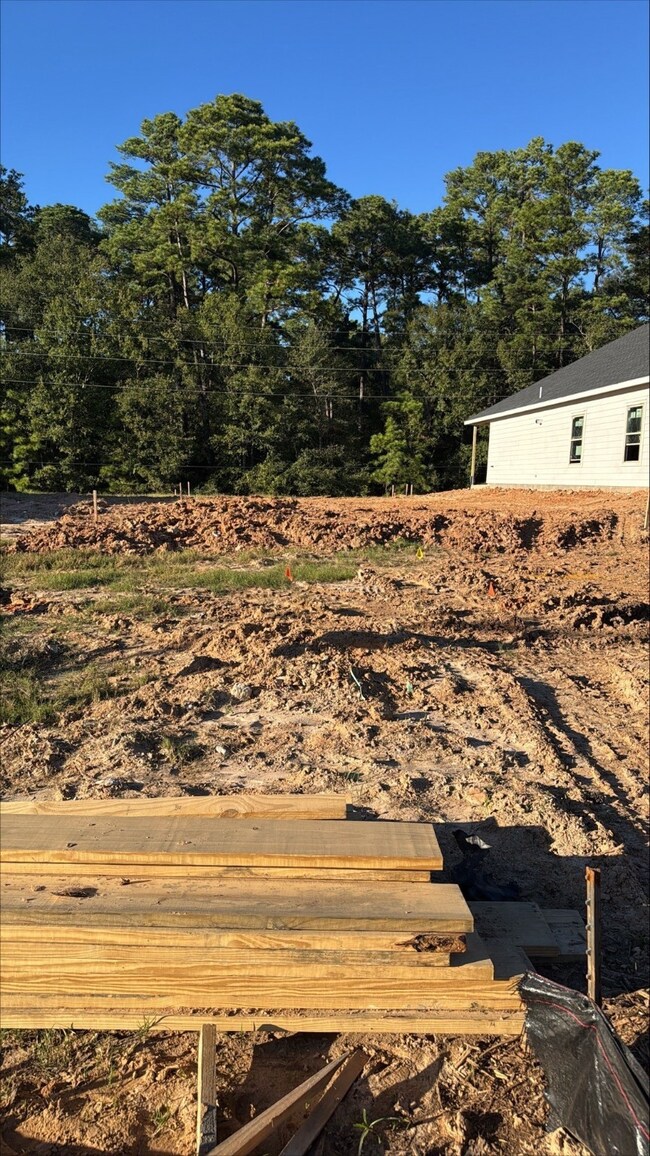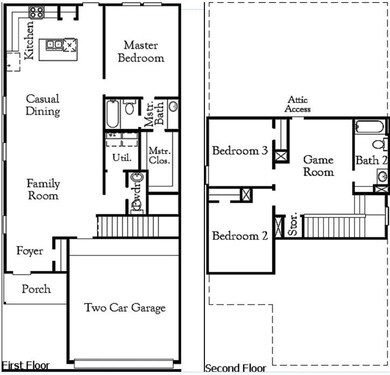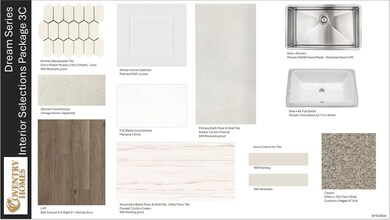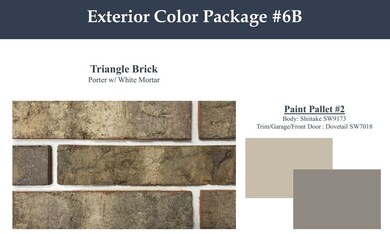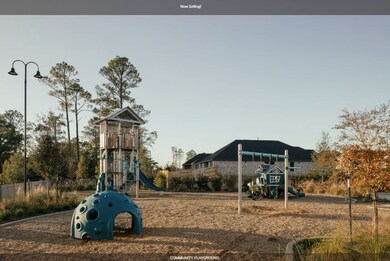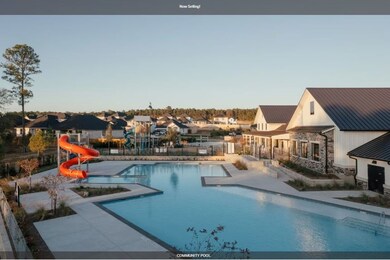
12143 Ridge Top Dr Conroe, TX 77304
Lake Conroe NeighborhoodHighlights
- Tennis Courts
- Home Theater
- Home Energy Rating Service (HERS) Rated Property
- Peet Junior High School Rated A-
- Under Construction
- Deck
About This Home
As of May 2025Discover comfortable elegance at 12143 Ridge Top Drive! This 1,792 sq. ft., 3-bedroom, 2.5-bath, two-story home is thoughtfully designed for modern living in Westridge Cove. The inviting kitchen offers an in-line layout with Omegastone Splendid countertops and Madison Linen cabinetry, seamlessly opening to the living area and an extended covered patio—perfect for relaxing or entertaining. The primary suite includes dual sinks, while elegant finishes like a Craftsman-style front door, Omni Picket Mosaic kitchen backsplash, and soothing Agreeable Gray paint enhance the ambiance. This is a refined home for everyday comfort.
Home Details
Home Type
- Single Family
Est. Annual Taxes
- $1,110
Year Built
- Built in 2025 | Under Construction
Lot Details
- 5,000 Sq Ft Lot
- Southeast Facing Home
- Back Yard Fenced
- Sprinkler System
HOA Fees
- $66 Monthly HOA Fees
Parking
- 2 Car Garage
Home Design
- Traditional Architecture
- Brick Exterior Construction
- Slab Foundation
- Composition Roof
- Cement Siding
- Radiant Barrier
Interior Spaces
- 1,792 Sq Ft Home
- 2-Story Property
- Ceiling Fan
- Family Room Off Kitchen
- Home Theater
- Utility Room
- Washer and Gas Dryer Hookup
Kitchen
- Walk-In Pantry
- Electric Oven
- Gas Cooktop
- <<microwave>>
- Dishwasher
- Kitchen Island
- Solid Surface Countertops
- Disposal
Flooring
- Carpet
- Tile
- Vinyl Plank
- Vinyl
Bedrooms and Bathrooms
- 3 Bedrooms
- En-Suite Primary Bedroom
- Double Vanity
- <<tubWithShowerToken>>
- Separate Shower
Home Security
- Security System Owned
- Fire and Smoke Detector
Eco-Friendly Details
- Home Energy Rating Service (HERS) Rated Property
- ENERGY STAR Qualified Appliances
- Energy-Efficient Windows with Low Emissivity
- Energy-Efficient HVAC
- Energy-Efficient Insulation
- Energy-Efficient Thermostat
- Ventilation
Outdoor Features
- Tennis Courts
- Deck
- Covered patio or porch
Schools
- Gordon Reed Elementary School
- Peet Junior High School
- Conroe High School
Utilities
- Central Heating and Cooling System
- Heating System Uses Gas
- Programmable Thermostat
Community Details
- Westridge Cove Community Associa Association, Phone Number (713) 981-9000
- Built by Coventry Homes
- Westridge Cove Subdivision
Ownership History
Purchase Details
Home Financials for this Owner
Home Financials are based on the most recent Mortgage that was taken out on this home.Purchase Details
Similar Homes in the area
Home Values in the Area
Average Home Value in this Area
Purchase History
| Date | Type | Sale Price | Title Company |
|---|---|---|---|
| Special Warranty Deed | -- | Golden Dog Title & Trust | |
| Special Warranty Deed | -- | None Listed On Document |
Mortgage History
| Date | Status | Loan Amount | Loan Type |
|---|---|---|---|
| Open | $202,896 | New Conventional |
Property History
| Date | Event | Price | Change | Sq Ft Price |
|---|---|---|---|---|
| 07/04/2025 07/04/25 | Under Contract | -- | -- | -- |
| 06/10/2025 06/10/25 | For Rent | $2,200 | 0.0% | -- |
| 05/28/2025 05/28/25 | Sold | -- | -- | -- |
| 03/01/2025 03/01/25 | Pending | -- | -- | -- |
| 11/15/2024 11/15/24 | For Sale | $304,852 | -- | $170 / Sq Ft |
Tax History Compared to Growth
Tax History
| Year | Tax Paid | Tax Assessment Tax Assessment Total Assessment is a certain percentage of the fair market value that is determined by local assessors to be the total taxable value of land and additions on the property. | Land | Improvement |
|---|---|---|---|---|
| 2024 | $1,110 | $58,000 | $58,000 | -- |
| 2023 | $1,111 | $58,000 | $58,000 | -- |
Agents Affiliated with this Home
-
Patricia Coursey
P
Seller's Agent in 2025
Patricia Coursey
Equicap Brokerage LLC
(281) 889-9032
29 Total Sales
-
Jared Turner
J
Seller's Agent in 2025
Jared Turner
Coventry Homes
(713) 909-3040
19 in this area
716 Total Sales
-
Miriam Blazier

Buyer's Agent in 2025
Miriam Blazier
Real Broker, LLC
(936) 828-1153
2 in this area
9 Total Sales
Map
Source: Houston Association of REALTORS®
MLS Number: 58062317
APN: 9554-02-02000
- 12188 Ridge Top Dr
- 12113 Ridge Top Dr
- 2802 Bluebonnet Ridge Dr
- 2925 Terrace Grove Dr
- 2849 Terrace Grove Dr
- 2818 Terrace Grove Dr
- 12179 Ridge Top Dr
- 12171 Ridge Top Dr
- 12175 Ridge Top Dr
- 12194 Ridge Top Dr
- 12015 Moonlight Path Dr
- 12199 Ridge Top Dr
- 12323 Ridge Top Ct
- 12207 Ridge Top Dr
- 12339 Ridge Top Ct
- 12163 Ridge Top Dr
- 12211 Ridge Top Dr
- 12319 Ridge Top Ct
- 12195 Ridge Top Dr
