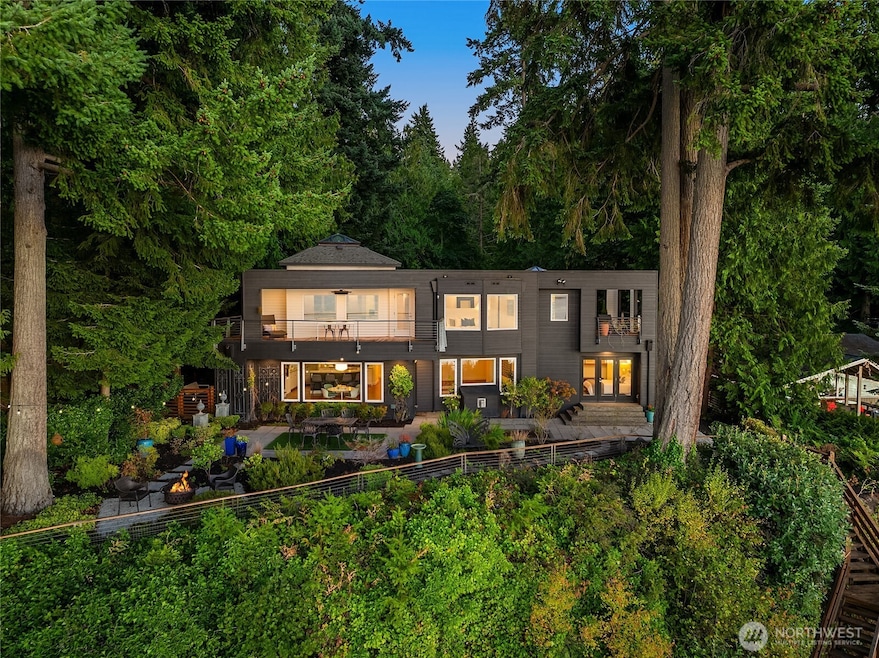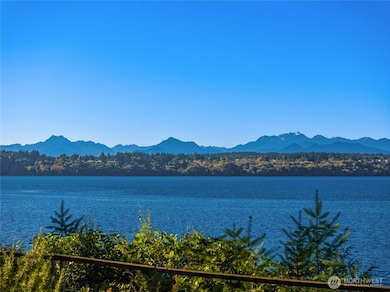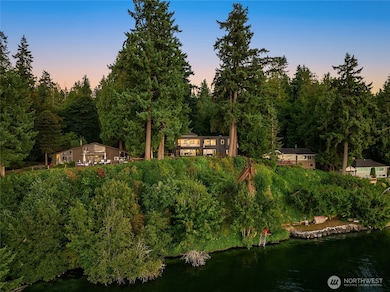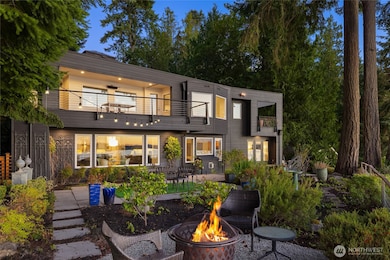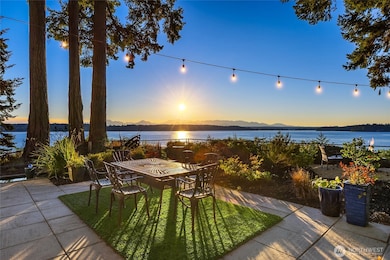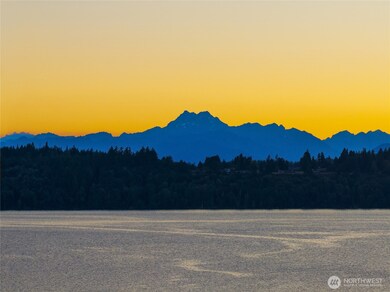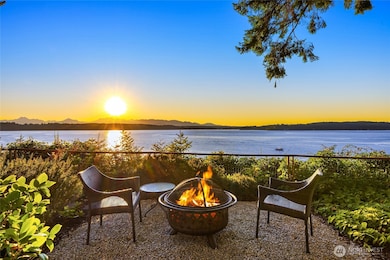12145 Arrow Point Loop NE Bainbridge Island, WA 98110
Estimated payment $16,261/month
Highlights
- 90 Feet of Waterfront
- Views of a Sound
- Property is near public transit
- Bainbridge High School Rated A
- Deck
- Wooded Lot
About This Home
Arrow Point Modern ~ Featured in The Seattle Times, this John Brenneis-designed, Andy Mueller-built masterpiece pairs modern architecture with a stunning waterfront setting. Masterfully designed for both style & function, the airy open floor plan centers around a dramatic 2-story kitchen crowned by a pyramidal skylight & features a flexible bedroom setup. Extensive windows frame sunny NW exposure with commanding water views of the Olympics throughout the home. Multiple decks, a backyard oasis, and 90' of bulkheaded mid-high bank waterfront with beach stairs & mooring buoy define coastal living here. Quiet street, tree-lined drive & partial ownership of the 4.72 acre forest across the road. Minutes to Battle Point Park & The Grand Forest.
Source: Northwest Multiple Listing Service (NWMLS)
MLS#: 2436768
Open House Schedule
-
Saturday, November 22, 202511:00 am to 2:00 pm11/22/2025 11:00:00 AM +00:0011/22/2025 2:00:00 PM +00:00Add to Calendar
Home Details
Home Type
- Single Family
Est. Annual Taxes
- $21,321
Year Built
- Built in 1993
Lot Details
- 0.69 Acre Lot
- 90 Feet of Waterfront
- Home fronts a sound
- Northwest Facing Home
- Partially Fenced Property
- Level Lot
- Sprinkler System
- Wooded Lot
- Drought Tolerant Landscaping
- Property is in very good condition
Parking
- 2 Car Attached Garage
- Driveway
Property Views
- Views of a Sound
- Mountain
- Territorial
Home Design
- Modern Architecture
- Flat Roof Shape
- Poured Concrete
- Cement Board or Planked
Interior Spaces
- 3,195 Sq Ft Home
- 2-Story Property
- Central Vacuum
- Vaulted Ceiling
- Skylights
- Gas Fireplace
- French Doors
- Dining Room
Kitchen
- Walk-In Pantry
- Double Oven
- Stove
- Microwave
- Dishwasher
- Disposal
Flooring
- Wood
- Carpet
- Ceramic Tile
Bedrooms and Bathrooms
- Walk-In Closet
- Bathroom on Main Level
- Hydromassage or Jetted Bathtub
Laundry
- Dryer
- Washer
Home Security
- Home Security System
- Storm Windows
Outdoor Features
- Bulkhead
- Deck
- Patio
Location
- Property is near public transit
- Property is near a bus stop
Schools
- Xalilc Elementary School
- Bainbridge Isl High School
Utilities
- Forced Air Heating and Cooling System
- Heat Pump System
- Generator Hookup
- Propane
- Well
- Water Heater
- Septic Tank
- High Speed Internet
- Cable TV Available
Listing and Financial Details
- Legal Lot and Block 13 / 3
- Assessor Parcel Number 44780000130000
Community Details
Overview
- No Home Owners Association
- Built by Andy Mueller
- Arrow Point Subdivision
- Property is near a preserve or public land
Recreation
- Trails
Map
Home Values in the Area
Average Home Value in this Area
Tax History
| Year | Tax Paid | Tax Assessment Tax Assessment Total Assessment is a certain percentage of the fair market value that is determined by local assessors to be the total taxable value of land and additions on the property. | Land | Improvement |
|---|---|---|---|---|
| 2026 | $21,321 | $2,675,690 | $1,283,790 | $1,391,900 |
| 2025 | $21,321 | $2,675,690 | $1,283,790 | $1,391,900 |
| 2024 | $20,372 | $2,675,690 | $1,283,790 | $1,391,900 |
| 2023 | $17,105 | $2,144,370 | $1,027,030 | $1,117,340 |
| 2022 | $15,739 | $1,679,760 | $753,080 | $926,680 |
| 2021 | $16,496 | $1,679,760 | $753,080 | $926,680 |
| 2020 | $15,938 | $1,599,950 | $714,610 | $885,340 |
| 2019 | $14,000 | $1,432,070 | $637,650 | $794,420 |
| 2018 | $14,249 | $1,235,790 | $549,700 | $686,090 |
| 2017 | $12,733 | $1,235,790 | $549,700 | $686,090 |
| 2016 | $12,358 | $1,137,930 | $485,710 | $652,220 |
| 2015 | $11,504 | $1,035,930 | $440,260 | $595,670 |
| 2014 | -- | $956,680 | $389,140 | $567,540 |
| 2013 | -- | $956,680 | $389,140 | $567,540 |
Property History
| Date | Event | Price | List to Sale | Price per Sq Ft | Prior Sale |
|---|---|---|---|---|---|
| 09/23/2025 09/23/25 | For Sale | $2,748,000 | +29.6% | $860 / Sq Ft | |
| 07/19/2021 07/19/21 | Sold | $2,120,000 | +11.9% | $664 / Sq Ft | View Prior Sale |
| 07/01/2021 07/01/21 | Pending | -- | -- | -- | |
| 06/24/2021 06/24/21 | For Sale | $1,895,000 | -- | $593 / Sq Ft |
Purchase History
| Date | Type | Sale Price | Title Company |
|---|---|---|---|
| Warranty Deed | $2,120,000 | Aegis Land Title Group | |
| Special Warranty Deed | -- | Olympic Title & Escrow Kitsa | |
| Warranty Deed | $1,095,280 | Pacific Nw Title | |
| Warranty Deed | $1,315,280 | Rainier Title Co | |
| Warranty Deed | $950,280 | Stewart Title Of Kitsap | |
| Interfamily Deed Transfer | -- | Pacific Nw Title | |
| Warranty Deed | $710,000 | Pacific Nw Title |
Mortgage History
| Date | Status | Loan Amount | Loan Type |
|---|---|---|---|
| Previous Owner | $1,440,000 | Purchase Money Mortgage | |
| Previous Owner | $986,250 | Purchase Money Mortgage | |
| Previous Owner | $760,000 | Fannie Mae Freddie Mac | |
| Previous Owner | $497,000 | No Value Available |
Source: Northwest Multiple Listing Service (NWMLS)
MLS Number: 2436768
APN: 4478-000-013-00-00
- 6564 NE Maple St
- 13401 Manzanita Rd NE
- 7870 NE Koura Farm Dr
- 14433 Silven Ave NE
- 11186 Blue Pond Place NE
- 9549 Olympus Beach Rd NE
- 5836 NE Battle Point Dr
- 8003 NE Hidden Cove Rd
- 2331 Lot C+D NE Toscana Way
- 2331 NE Toscana Way
- 9631 Summer Hill Ln NE
- 8665 Springridge Rd NE
- 12170 Viewcrest Place NE
- 12161 S Keyport Rd NE
- 13315 NE Cambridge Crest Way
- 7535 NE West Port Madison Rd
- 0 NE Lovgreen Rd E Unit NWM2419912
- 11000 Xx State Hwy 305 NE
- 0 NE Solar View Ct
- 10211 Ogle Rd NE
- 8775 Battle Point Dr NE
- 300 High School Rd NE Unit 404
- 2066 NE Green Glen Ln
- 590 Madison Ave N
- 690 Wintersweet Rd NE
- 1381 NE Fairgrounds Rd
- 6673 NE Wellsly Place
- 234 Wood Ave SW
- 1001 Deer Harbor Ln NW
- 7720 Vineyards Ln NE
- 747 Hanami Ln NE
- 7307 Blackbird Dr NE
- 170 Harbor Square Loop NE Unit P-6
- 105 Harbor Square Loop NE Unit G-02
- 1204-1206 NW Tahoe Ln
- 755 Winslow Way E Unit 103
- 755 Winslow Way E Unit 102
- 12240 Daphne Ln NW
- 309 NE Fairgrounds Rd
- 1501 Ambercrest Way NW
