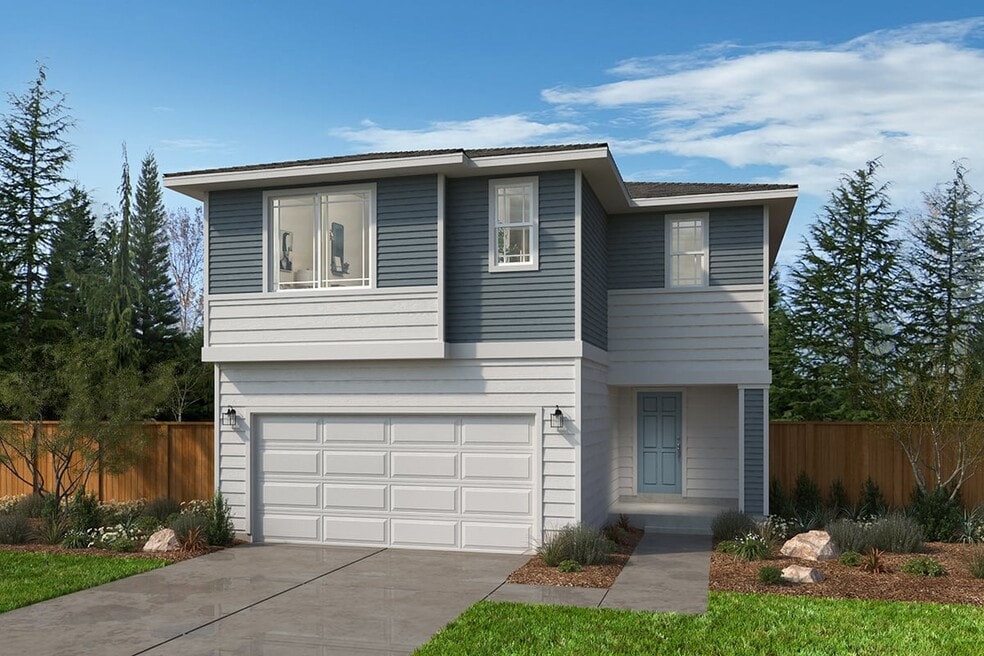12146 15th Ct SE Lake Stevens, WA 98258
South Lake Stevens NeighborhoodEstimated payment $4,191/month
Highlights
- New Construction
- Breakfast Area or Nook
- Walk-In Closet
- Views Throughout Community
- Fireplace
- Park
About This Home
This lovely, two-story home showcases an open floor plan with 9-ft. ceilings and luxury vinyl plank flooring throughout the main floor. The spacious great room boasts a gas fireplace. Whip up culinary delights in the kitchen, which is equipped with a breakfast bar, quartz countertops, 42-in. upper cabinets, full-height backsplash and stainless steel appliances. Upstairs, a loft provides space for a home office or playroom. The primary suite features a connecting bath that includes a walk-in closet, dual-sink vanity, walk-in shower, linen closet and enclosed water closet. Unwind after a long day on the back patio, which overlooks the landscaped and fenced backyard.
See sales counselor for approximate timing required for move-in ready homes.
Home Details
Home Type
- Single Family
Parking
- 2 Car Garage
Home Design
- New Construction
Interior Spaces
- 2-Story Property
- Fireplace
- Breakfast Area or Nook
Bedrooms and Bathrooms
- 3 Bedrooms
- Walk-In Closet
Eco-Friendly Details
- Green Certified Home
Community Details
Overview
- Property has a Home Owners Association
- Views Throughout Community
- Mountain Views Throughout Community
- Greenbelt
Recreation
- Park
- Recreational Area
Map
Home Values in the Area
Average Home Value in this Area
Property History
| Date | Event | Price | List to Sale | Price per Sq Ft |
|---|---|---|---|---|
| 04/30/2025 04/30/25 | For Sale | $664,950 | -- | $356 / Sq Ft |
- 12146 15th Ct SE Unit 13
- 1443 121st Ave SE
- 1443 121st Ave SE Unit 8
- 1447 121st Ave SE
- 1447 121st Ave SE Unit 9
- 12143 15th Ct SE Unit 29
- 12139 15th Ct SE
- 12139 15th Ct SE Unit 28
- 1439 121st Ave SE
- 1439 121st Ave SE Unit 7
- 1440 121st Ave SE
- 1440 121st Ave SE Unit 31
- 1432 121st Ave SE
- 1432 121st Ave SE Unit 33
- 1436 121st Ave SE Unit 32
- 12127 15th Ct SE Unit 25
- 1420 121st Ave SE Unit 36
- 12119 15th Ct SE Unit 23
- 11812 14th Place SE
- 1211 121st Ave SE
- 10831 17th Place SE
- 10227 20th St SE
- 507 102nd Dr SE
- 10018 5th Place SE
- 12703 16th St NE
- 8413 7th Place SE Unit B
- 1911 Vernon Rd Unit B
- 1733 77th Ave SE
- 2325 Cherry Rd
- 1721 77th Ave SE
- 12009 31st Place NE
- 16228 Three Lakes Rd
- 627 Avenue A
- 8564 52nd Place NE
- 1515 4th St
- 1105 2nd St
- 5620 80th Ave NE
- 9813 Airport Way
- 1622 E Marine View Dr
- 3212 16th St Unit B
