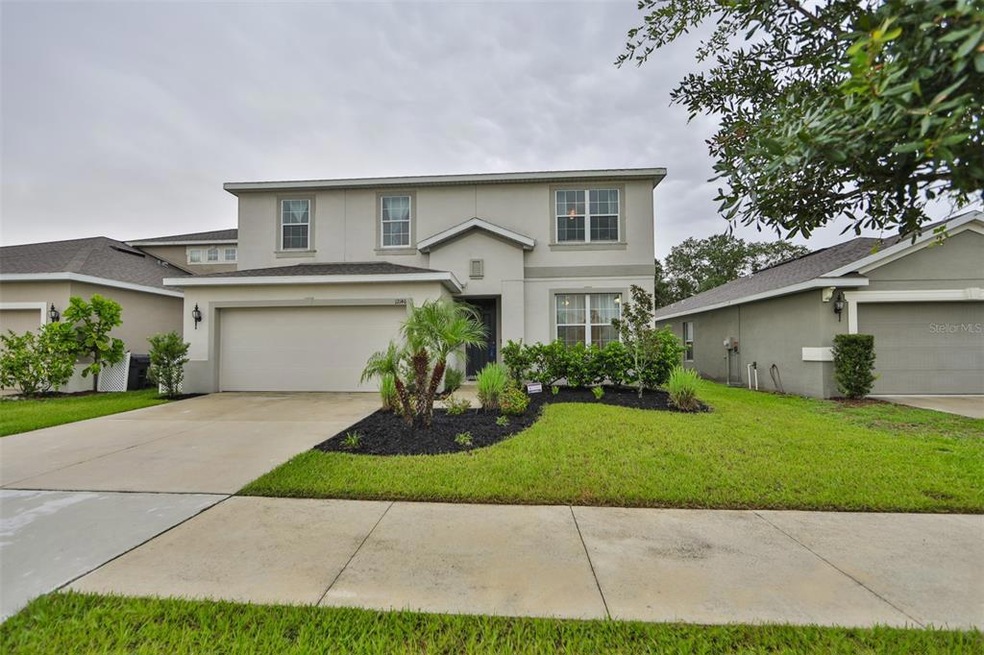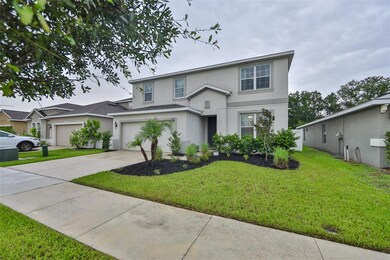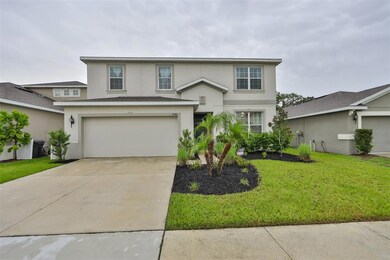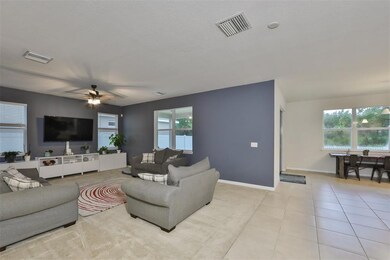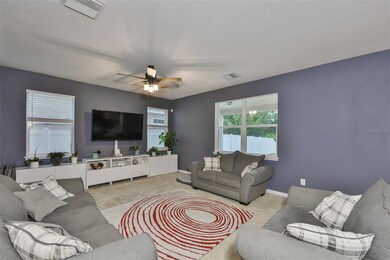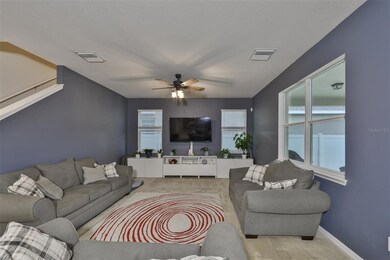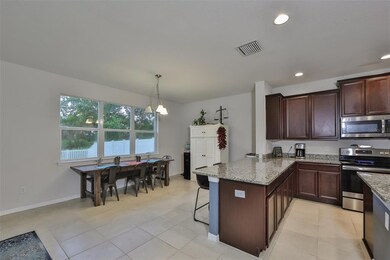
12146 Ledbury Commons Dr Gibsonton, FL 33534
Estimated Value: $416,000 - $448,000
Highlights
- Fitness Center
- Open Floorplan
- Contemporary Architecture
- View of Trees or Woods
- Clubhouse
- High Ceiling
About This Home
As of November 20223 BEDROOM, 2 1/2 BATH, LOFT, OFFICE AND UNIQUE AND SPACIOUS GREAT ROOM DINING KITCHEN COMBO
Welcome to this newer community with low HOA OF $100 PER YEAR. Near Apollo Beach and Riverview. There is a wonderful clubhouse and pool but first lets move on to this great house.
As you enter you will pass the convenient office space on your right with double french doors. Next is a half bath and then the very large kitchen with a super island and a great breakfast bar, extensive granite. Opposite the kitchen is a large great room with space for a dining area should you decide. High ceilings throughout this entire area. This home was constructed with a unique morning room where you can enjoy a peaceful view. Kitchen and morning room provide plenty of room for entertaining. Lots of large windows, letting in plenty of natural light and a view of the backyard. State owned green space beyond. In the backyard, note the vinyl fence that completely encloses the yard with picket fencing and a gate and an arbor across the back. Turn back towards the house and see the 19 by 11 lanai. Back inside and up the stairs to the three bedrooms and loft, a comfortable quiet place to sit and watch TV, read a book or however you wish to use the space.
Enjoy the comfortably sized master suite and pass through the en suite with tub, large standalone shower and dual sinks into the very large closet that has abundant hanging space. Laundry is just down the hall.
Home is only 4 years old and well cared for. It comes with fans throughout and a water softener. There are also metal hurricane covers stfor the windows, stored neatly in the garage.
The community facilities consist of: pool, fitness center, playground, basketball courts. Facilities can be used for parties etc with a modest fee. Currently you will find food trucks twice a week at the cliubhouse.
Carriage Point is a medium sized community that is located within a short commute to downtown Tampa, MacDill AFB, Tampa international, Cruise port, Amalie arena, home of the Lightning, and Raymond James stadium home of the Tampa Bay Bucaneeers where you will find world class championship sports. The Aquarium and Busch Gardens are also very near. Some of the best beaches in the world are close by and good old Orlando is about 80 miles. Sarasota is also nearby and provides for an alternate airport
Home Details
Home Type
- Single Family
Est. Annual Taxes
- $5,768
Year Built
- Built in 2018
Lot Details
- 6,342 Sq Ft Lot
- Near Conservation Area
- Unincorporated Location
- North Facing Home
- Vinyl Fence
- Irrigation
- Landscaped with Trees
- Property is zoned PD
HOA Fees
- $8 Monthly HOA Fees
Parking
- 2 Car Attached Garage
- Ground Level Parking
- Garage Door Opener
- Driveway
- On-Street Parking
Home Design
- Contemporary Architecture
- Slab Foundation
- Shingle Roof
- Block Exterior
- Stucco
Interior Spaces
- 2,605 Sq Ft Home
- 2-Story Property
- Open Floorplan
- High Ceiling
- Ceiling Fan
- Shutters
- Sliding Doors
- Great Room
- Family Room Off Kitchen
- Home Office
- Views of Woods
- Hurricane or Storm Shutters
Kitchen
- Eat-In Kitchen
- Breakfast Bar
- Dinette
- Walk-In Pantry
- Range
- Microwave
- Ice Maker
- Dishwasher
- Granite Countertops
- Solid Wood Cabinet
- Disposal
Flooring
- Carpet
- Concrete
- Ceramic Tile
Bedrooms and Bathrooms
- 3 Bedrooms
- Primary Bedroom Upstairs
- En-Suite Bathroom
- Walk-In Closet
- Dual Sinks
- Bathtub With Separate Shower Stall
- Garden Bath
Laundry
- Laundry Room
- Laundry on upper level
- Dryer
- Washer
Outdoor Features
- Covered patio or porch
Schools
- Corr Elementary School
- Eisenhower Middle School
- East Bay High School
Utilities
- Central Heating and Cooling System
- Thermostat
- Underground Utilities
- Electric Water Heater
- Water Softener
- Phone Available
- Cable TV Available
Listing and Financial Details
- Visit Down Payment Resource Website
- Legal Lot and Block 29 / S
- Assessor Parcel Number U-36-30-19-A82-S00000-00029.0
- $2,027 per year additional tax assessments
Community Details
Overview
- Association fees include management, pool, recreational facilities
- Meritus Association/Andrea Cedres Association, Phone Number (812) 873-7300
- Carriage Pointe South Ph 2D2 Subdivision
- The community has rules related to building or community restrictions, deed restrictions, fencing
Amenities
- Clubhouse
- Community Mailbox
Recreation
- Tennis Courts
- Community Basketball Court
- Community Playground
- Fitness Center
- Community Pool
Security
- Card or Code Access
Ownership History
Purchase Details
Home Financials for this Owner
Home Financials are based on the most recent Mortgage that was taken out on this home.Purchase Details
Home Financials for this Owner
Home Financials are based on the most recent Mortgage that was taken out on this home.Purchase Details
Similar Homes in Gibsonton, FL
Home Values in the Area
Average Home Value in this Area
Purchase History
| Date | Buyer | Sale Price | Title Company |
|---|---|---|---|
| Valencia Wilfran | $416,000 | Flagship Title | |
| Banker Monica | $268,500 | Attorney | |
| Nvr Inc | $391,500 | None Available |
Mortgage History
| Date | Status | Borrower | Loan Amount |
|---|---|---|---|
| Open | Valencia Wilfran | $416,000 | |
| Previous Owner | Banker Monica | $267,499 | |
| Previous Owner | Banker Monica | $268,843 | |
| Previous Owner | Banker Monica | $263,630 |
Property History
| Date | Event | Price | Change | Sq Ft Price |
|---|---|---|---|---|
| 11/04/2022 11/04/22 | Sold | $416,000 | -5.4% | $160 / Sq Ft |
| 09/29/2022 09/29/22 | Pending | -- | -- | -- |
| 08/30/2022 08/30/22 | Price Changed | $439,900 | -2.2% | $169 / Sq Ft |
| 08/11/2022 08/11/22 | For Sale | $449,990 | -- | $173 / Sq Ft |
Tax History Compared to Growth
Tax History
| Year | Tax Paid | Tax Assessment Tax Assessment Total Assessment is a certain percentage of the fair market value that is determined by local assessors to be the total taxable value of land and additions on the property. | Land | Improvement |
|---|---|---|---|---|
| 2024 | $3,482 | $346,480 | $83,722 | $262,758 |
| 2023 | $9,495 | $360,098 | $83,722 | $276,376 |
| 2022 | $6,019 | $216,861 | $0 | $0 |
| 2021 | $5,768 | $210,545 | $0 | $0 |
| 2020 | $5,677 | $207,638 | $47,097 | $160,541 |
| 2019 | $5,743 | $212,521 | $43,609 | $168,912 |
| 2018 | $3,002 | $39,011 | $0 | $0 |
| 2017 | $2,147 | $6,350 | $0 | $0 |
Agents Affiliated with this Home
-
Bob Brush
B
Seller's Agent in 2022
Bob Brush
DALTON WADE INC
(813) 545-3306
1 in this area
19 Total Sales
-
Sandra Gurdon-Matthews
S
Buyer's Agent in 2022
Sandra Gurdon-Matthews
LG REALTY ASSOCIATES LLC
(813) 363-8037
2 in this area
12 Total Sales
Map
Source: Stellar MLS
MLS Number: T3393595
APN: U-36-30-19-A82-S00000-00029.0
- 12150 Ledbury Commons Dr
- 8111 Brickleton Woods Ave
- 12123 Ledbury Commons Dr
- 12032 Grand Kempston Dr
- 12017 Grand Kempston Dr
- 12120 Barnsley Reserve Place
- 8105 Bilston Village Ln
- 11919 Grand Kempston Dr
- 12008 Fern Blossom Dr
- 7864 Carriage Pointe Dr
- 7725 Tangle Rush Dr
- 8220 Harwich Port Ln
- 12107 Fox Bloom Ave
- 7842 Carriage Pointe Dr
- 7833 Carriage Pointe Dr
- 7924 Carriage Pointe Dr
- 7611 Wood Violet Dr
- 12028 Citrus Leaf Dr
- 7444 Dragon Fly Loop
- 7620 Tangle Rush Dr
- 12146 Ledbury Commons Dr
- 12146 Drive
- 12144 Ledbury Commons Dr
- 12148 Ledbury Commons Dr
- 12142 Ledbury Commons Dr
- 12147 Ledbury Commons Dr
- 12140 Ledbury Commons Dr
- 12152 Ledbury Commons Dr
- 12143 Ledbury Commons Dr
- 12149 Ledbury Commons Dr
- 12145 Ledbury Commons Dr
- 12154 Ledbury Commons Dr
- 12141 Ledbury Commons Dr
- 12151 Ledbury Commons Dr
- 12136 Ledbury Commons Dr
- 12156 Ledbury Commons Dr
- 12139 Ledbury Commons Dr
- 8113 Brickleton Woods Ave
- 12137 Ledbury Commons Dr
- 8107 Brickleton Woods Ave
