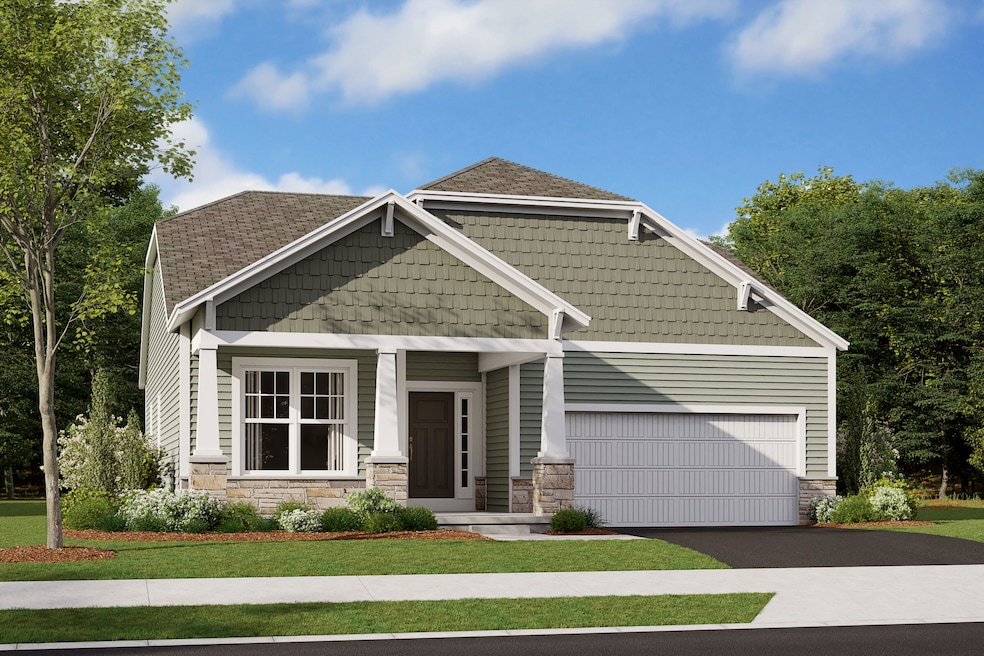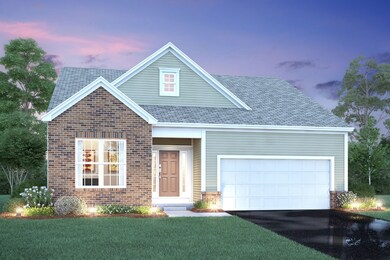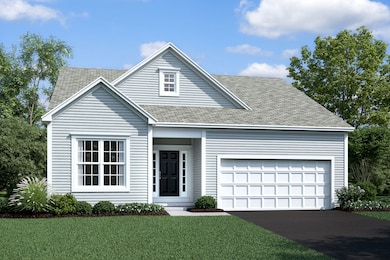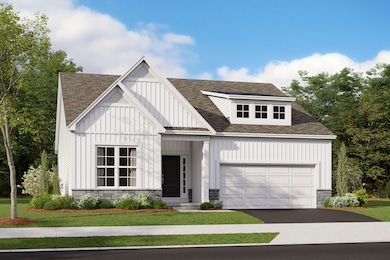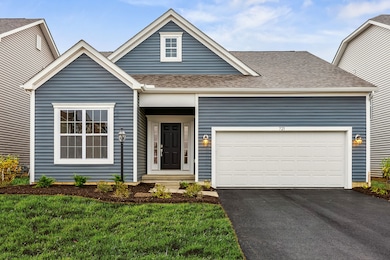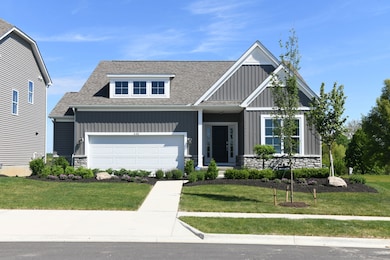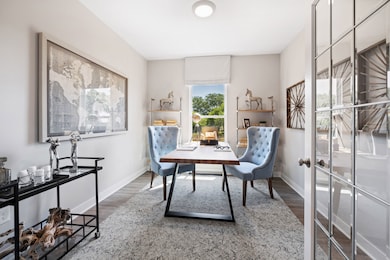
Fremont Pickerington, OH 43147
Violet NeighborhoodEstimated payment $2,687/month
Highlights
- New Construction
- Pond in Community
- Park
- Toll Gate Elementary School Rated A-
- Baseball Field
- Trails
About This Home
?Welcome home to the Fremont: a 3-bedroom, 2-bath ranch home from M/I Homes. Choose from several various options that will allow you to make this versatile plan fit your family’s personal needs. The standard exterior of the home comes with a traditional elevation, covered front porch, and 2-car garage, however, you can choose from two additional optional exterior elevations: the farmhouse elevation with a covered front porch and batten board siding, or the craftsman elevation with a full front porch, and stone and shake shingle accents. There are also options for an expanded 2-car garage or full 3-car garage for an additional vehicle or added storage space.
Home Details
Home Type
- Single Family
Parking
- 2 Car Garage
Home Design
- New Construction
- Ready To Build Floorplan
- Fremont Plan
Interior Spaces
- 1,523 Sq Ft Home
- 1-Story Property
Bedrooms and Bathrooms
- 3 Bedrooms
- 2 Full Bathrooms
Community Details
Overview
- Actively Selling
- Built by M/I Homes
- Heron Crossing Subdivision
- Pond in Community
Recreation
- Baseball Field
- Community Playground
- Park
- Trails
Sales Office
- 12146 Prairie View Drive Nw
- Pickerington, OH 43147
- 614-321-1160
- Builder Spec Website
Office Hours
- Mon 11am-6pm; By Appointment Only Tue-Wed; Thu-Sun 11am-6pm
Map
Similar Homes in Pickerington, OH
Home Values in the Area
Average Home Value in this Area
Purchase History
| Date | Type | Sale Price | Title Company |
|---|---|---|---|
| Warranty Deed | $404,900 | None Available |
Mortgage History
| Date | Status | Loan Amount | Loan Type |
|---|---|---|---|
| Open | $298,500 | New Conventional |
Property History
| Date | Event | Price | Change | Sq Ft Price |
|---|---|---|---|---|
| 06/09/2025 06/09/25 | Price Changed | $411,900 | +0.2% | $270 / Sq Ft |
| 05/01/2025 05/01/25 | Price Changed | $410,900 | +0.7% | $270 / Sq Ft |
| 04/01/2025 04/01/25 | Price Changed | $407,900 | +0.7% | $268 / Sq Ft |
| 03/18/2025 03/18/25 | For Sale | $404,900 | -- | $266 / Sq Ft |
- 7044 Sanctuary Dr NW
- 12235 Tybee Ct NW
- 12281 Tybee Way NW
- 12293 Tybee Way NW
- 12253 Tybee Ct NW
- 7069 Sanctuary Dr NW
- 12146 Prairie View Dr NW
- 12146 Prairie View Dr NW
- 12146 Prairie View Dr NW
- 12146 Prairie View Dr NW
- 12146 Prairie View Dr NW
- 12146 Prairie View Dr NW
- 12146 Prairie View Dr NW
- 12146 Prairie View Dr NW
- 12146 Prairie View Dr NW
- 12181 Prairie View Dr NW
- 7197 Ribault Dr NW
- 7087 Ribault Dr NW
- 7271 Ribault Dr NW
- 7181 Fenwick St NW
- 7271 Refugee
- 12500 Dardevle Ct
- 8067 Hula Popper St
- 8052 Hula Popper St
- 8068 Hula Popper St
- 512 Longview St
- 450 Meadows Blvd
- 101 Courtright Rd E
- 12143 Twincreek Dr
- 150 Lakepoint Ct
- 572 Sycamore Dr
- 9938 Melody Ln
- 12038 Woodstock Ave
- 602 Redbud Rd
- 381 Stone Mill Rd
- 235 Evergreen Ct
- 130 Cumberland Way
- 1631 Hill Rd N
- 136 Leasure Dr
- 2422 Banks Edge Way
