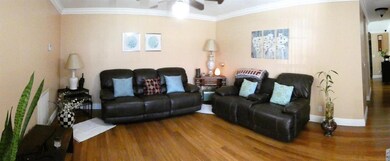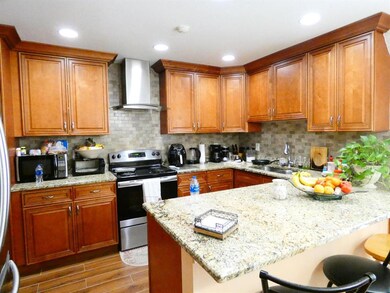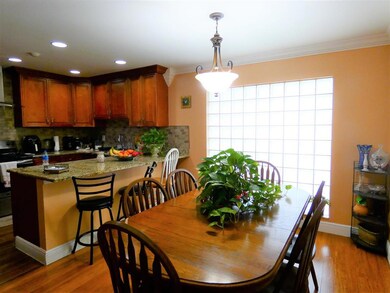
12147 Cuddington Ct Wellington, FL 33414
Highlights
- Clubhouse
- Wood Flooring
- Tennis Courts
- Elbridge Gale Elementary School Rated A-
- Community Pool
- 4-minute walk to Scott's Place
About This Home
As of July 2019Nice single family home in a superb location, 3 bedrooms, 2 baths, 2 car garage. Completely renovated, wood kitchen cabinets with granite conter-tops, backsplash, crow molding. tile in kitchen and baths. Wood bambo living areas and bedrooms. New stainless steel appliances. New water heater. 5 years old a/c. Close to Wellington Mall and restaurants. Good school location. Easy access to the airport. Dont miss this gorgeous opportunity.
Last Agent to Sell the Property
L.P. Real Estate Services License #653288 Listed on: 05/29/2019
Home Details
Home Type
- Single Family
Est. Annual Taxes
- $3,470
Year Built
- Built in 2000
Lot Details
- 6,416 Sq Ft Lot
- Property is zoned WELL_P
HOA Fees
- $182 Monthly HOA Fees
Parking
- 2 Car Garage
- Garage Door Opener
Interior Spaces
- 1,259 Sq Ft Home
- 1-Story Property
- Partially Furnished
- Ceiling Fan
- Fire and Smoke Detector
Kitchen
- Electric Range
- Dishwasher
- Disposal
Flooring
- Wood
- Ceramic Tile
Bedrooms and Bathrooms
- 3 Bedrooms
- 2 Full Bathrooms
- Dual Sinks
Laundry
- Laundry in Garage
- Dryer
- Washer
Utilities
- Central Heating and Cooling System
- Cable TV Available
Listing and Financial Details
- Assessor Parcel Number 73414410320000470
Community Details
Overview
- Wellington Downs Subdivision
Amenities
- Clubhouse
Recreation
- Tennis Courts
- Community Pool
Ownership History
Purchase Details
Home Financials for this Owner
Home Financials are based on the most recent Mortgage that was taken out on this home.Purchase Details
Purchase Details
Home Financials for this Owner
Home Financials are based on the most recent Mortgage that was taken out on this home.Similar Homes in Wellington, FL
Home Values in the Area
Average Home Value in this Area
Purchase History
| Date | Type | Sale Price | Title Company |
|---|---|---|---|
| Warranty Deed | $274,900 | Platinum Title Insurers Llc | |
| Warranty Deed | $119,000 | Attorney | |
| Corporate Deed | $131,900 | Gardens Title Inc |
Mortgage History
| Date | Status | Loan Amount | Loan Type |
|---|---|---|---|
| Open | $219,920 | New Conventional | |
| Previous Owner | $120,000 | Credit Line Revolving | |
| Previous Owner | $20,000 | Credit Line Revolving | |
| Previous Owner | $133,550 | Unknown | |
| Previous Owner | $105,520 | No Value Available | |
| Closed | $19,785 | No Value Available |
Property History
| Date | Event | Price | Change | Sq Ft Price |
|---|---|---|---|---|
| 07/14/2025 07/14/25 | For Sale | $475,000 | 0.0% | $377 / Sq Ft |
| 06/29/2025 06/29/25 | Off Market | $475,000 | -- | -- |
| 06/11/2025 06/11/25 | For Sale | $475,000 | 0.0% | $377 / Sq Ft |
| 05/20/2025 05/20/25 | Off Market | $475,000 | -- | -- |
| 05/13/2025 05/13/25 | For Sale | $475,000 | +72.8% | $377 / Sq Ft |
| 07/26/2019 07/26/19 | Sold | $274,900 | 0.0% | $218 / Sq Ft |
| 06/26/2019 06/26/19 | Pending | -- | -- | -- |
| 05/29/2019 05/29/19 | For Sale | $274,900 | -- | $218 / Sq Ft |
Tax History Compared to Growth
Tax History
| Year | Tax Paid | Tax Assessment Tax Assessment Total Assessment is a certain percentage of the fair market value that is determined by local assessors to be the total taxable value of land and additions on the property. | Land | Improvement |
|---|---|---|---|---|
| 2024 | $2,614 | $276,615 | -- | -- |
| 2023 | $5,023 | $268,558 | $0 | $0 |
| 2022 | $4,866 | $260,736 | $0 | $0 |
| 2021 | $4,781 | $253,142 | $86,289 | $166,853 |
| 2020 | $4,941 | $220,044 | $89,250 | $130,794 |
| 2019 | $3,634 | $194,067 | $0 | $0 |
| 2018 | $3,470 | $190,448 | $0 | $190,448 |
| 2017 | $3,505 | $190,448 | $0 | $0 |
| 2016 | $3,893 | $163,892 | $0 | $0 |
| 2015 | $3,799 | $148,993 | $0 | $0 |
| 2014 | $3,443 | $135,448 | $0 | $0 |
Agents Affiliated with this Home
-
Maria Iurescia
M
Seller's Agent in 2025
Maria Iurescia
Highlight Realty Corp/LW
(561) 541-5487
87 Total Sales
-
Leonildo Pontes
L
Seller's Agent in 2019
Leonildo Pontes
L.P. Real Estate Services
(561) 254-3855
10 Total Sales
-
Amy Isherwood

Buyer's Agent in 2019
Amy Isherwood
One Sotheby's Int'l Realty
(262) 441-7657
36 Total Sales
Map
Source: BeachesMLS
MLS Number: R10534339
APN: 73-41-44-10-32-000-0470
- 12188 Sag Harbor Ct Unit 5
- 12073 Regal Ct W
- 12203 Brisbane Ln
- 12236 Sag Harbor Ct Unit 3
- 12128 Regal Ct E
- 12119 Sunset Point Cir
- 1580 Montauk Dr
- 1608 Shaker Cir
- 1596 Shaker Cir
- 1586 Shaker Cir
- 11986 Shakerwood Ln
- 11988 Shakerwood Ln
- 1562 Shaker Cir
- 12048 Suellen Cir
- 11892 Sturbridge Ln
- 12064 Suellen Cir
- 11975 Sturbridge Ln
- 12744 Westhampton Cir
- 11901 Sturbridge Ln
- 11897 Sturbridge Ln






