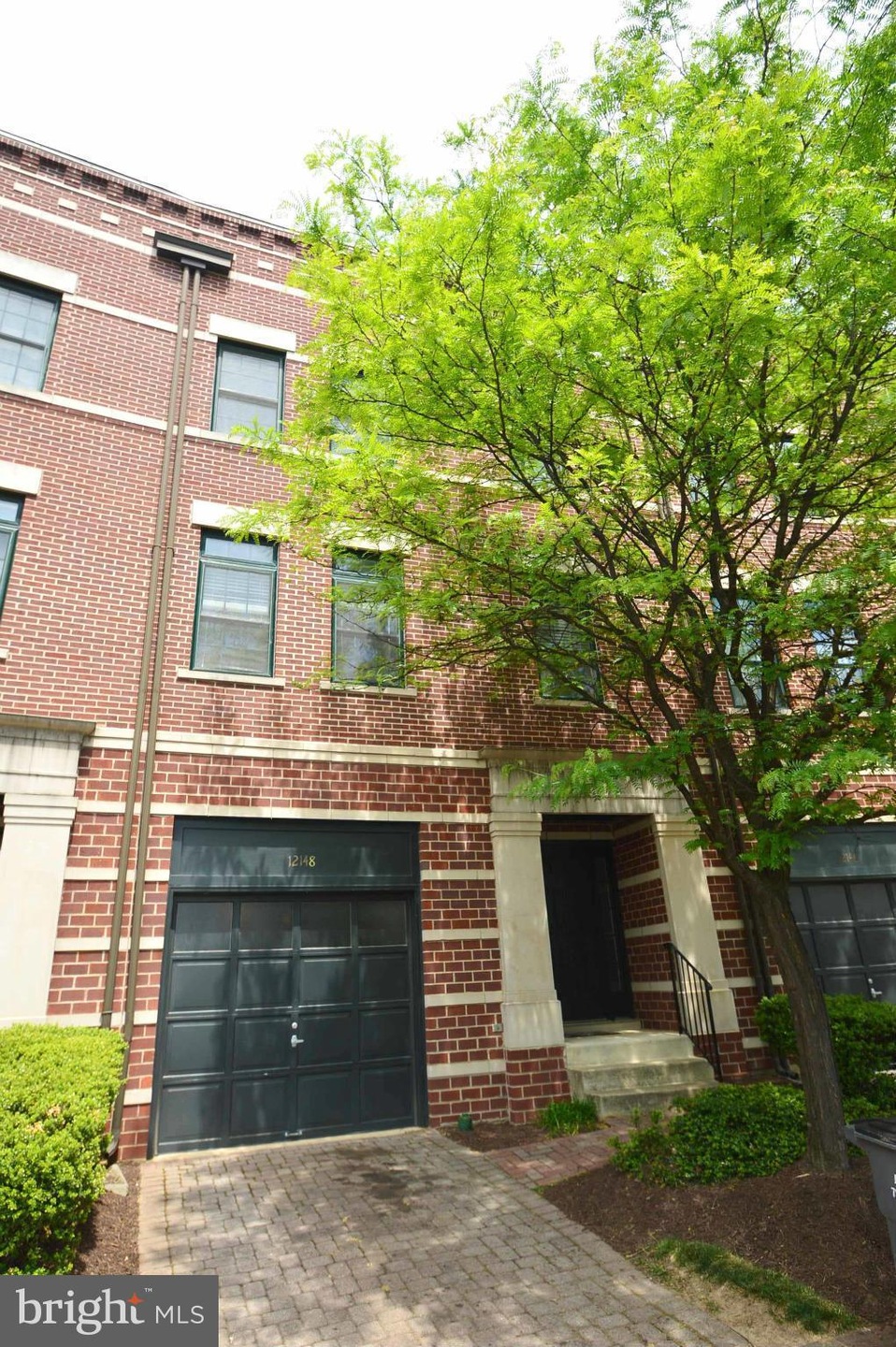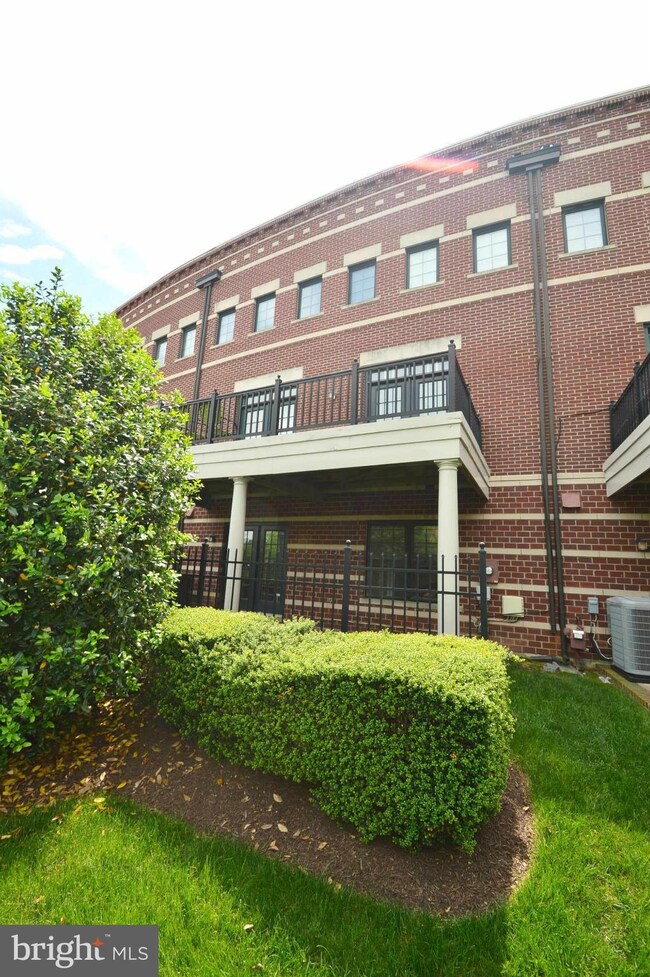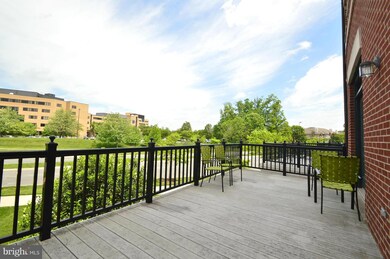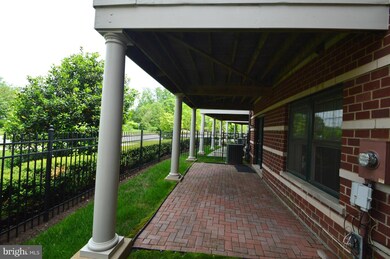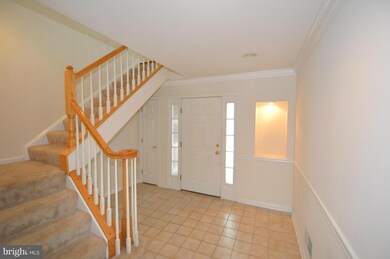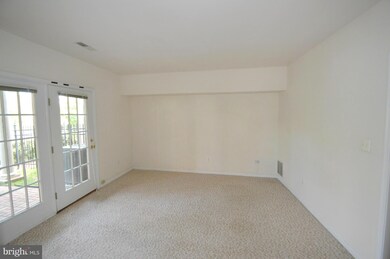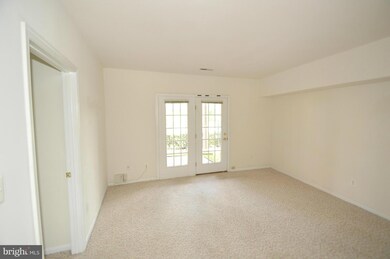
12148 Chancery Station Cir Reston, VA 20190
Reston Town Center NeighborhoodHighlights
- Fitness Center
- Eat-In Gourmet Kitchen
- Colonial Architecture
- Langston Hughes Middle School Rated A-
- Open Floorplan
- Clubhouse
About This Home
As of February 2019ENJOY ALL OF RESTON TOWNE CENTER SHOPPING & EAZY ACCESS TO FAIRFAX COUNTY PARKWAY & TOLL ROAD*BRICK FRONT TOWNHOUSE W/3 BEDROOMS, 3.5 BATHS & 1 CAR GARAGE*OVER 2,200 FINISHED SQUARE FEET*EXTRA PARKING IN FRONT*LOWER LEVEL REC ROOM, BEDROOM & FULL BATH*OPEN MAIN LEVEL W/LIVING & DINING RM, FAMILY RM W/GAS FP & KITCHEN W/CENTER ISLAND*W/O TO OPEN DECK*TOP LEVEL WITH 2 BEDROOMS EACH W/FULL BATHS*
Last Agent to Sell the Property
Ronald Rush
Long & Foster Real Estate, Inc. License #MRIS:13447 Listed on: 07/08/2015
Last Buyer's Agent
Marc Vuolo
Century 21 Redwood Realty

Townhouse Details
Home Type
- Townhome
Est. Annual Taxes
- $8,197
Year Built
- Built in 1999
Lot Details
- 2,178 Sq Ft Lot
- Two or More Common Walls
HOA Fees
- $149 Monthly HOA Fees
Parking
- 1 Car Attached Garage
- Front Facing Garage
- Garage Door Opener
Home Design
- Colonial Architecture
- Asphalt Roof
- Brick Front
Interior Spaces
- Property has 3 Levels
- Open Floorplan
- Crown Molding
- Ceiling height of 9 feet or more
- Ceiling Fan
- Screen For Fireplace
- Fireplace Mantel
- Window Treatments
- French Doors
- Entrance Foyer
- Family Room Off Kitchen
- Living Room
- Dining Room
- Game Room
- Wood Flooring
Kitchen
- Eat-In Gourmet Kitchen
- Breakfast Room
- Gas Oven or Range
- Stove
- Microwave
- Ice Maker
- Dishwasher
- Kitchen Island
- Disposal
Bedrooms and Bathrooms
- 3 Bedrooms
- En-Suite Primary Bedroom
- En-Suite Bathroom
- 3.5 Bathrooms
Laundry
- Dryer
- Washer
Finished Basement
- Walk-Out Basement
- Basement Fills Entire Space Under The House
- Rear Basement Entry
Outdoor Features
- Deck
- Patio
Schools
- Lake Anne Elementary School
- Hughes Middle School
- South Lakes High School
Utilities
- Forced Air Heating and Cooling System
- Vented Exhaust Fan
- Natural Gas Water Heater
Listing and Financial Details
- Tax Lot 2
- Assessor Parcel Number 17-1-23-2A-2
Community Details
Overview
- Association fees include common area maintenance, management, pool(s), reserve funds, recreation facility, snow removal, trash, lawn maintenance
- Reston Subdivision, San Francisco Floorplan
- Reston Community
Amenities
- Clubhouse
- Community Center
- Party Room
Recreation
- Fitness Center
- Community Pool
Ownership History
Purchase Details
Home Financials for this Owner
Home Financials are based on the most recent Mortgage that was taken out on this home.Purchase Details
Home Financials for this Owner
Home Financials are based on the most recent Mortgage that was taken out on this home.Similar Homes in Reston, VA
Home Values in the Area
Average Home Value in this Area
Purchase History
| Date | Type | Sale Price | Title Company |
|---|---|---|---|
| Deed | $665,000 | Ekko Title | |
| Warranty Deed | $685,000 | Ekko Title |
Mortgage History
| Date | Status | Loan Amount | Loan Type |
|---|---|---|---|
| Open | $536,500 | New Conventional | |
| Closed | $556,000 | New Conventional | |
| Closed | $565,250 | New Conventional | |
| Previous Owner | $551,250 | Stand Alone Refi Refinance Of Original Loan | |
| Previous Owner | $695,000 | New Conventional |
Property History
| Date | Event | Price | Change | Sq Ft Price |
|---|---|---|---|---|
| 02/28/2019 02/28/19 | Sold | $665,000 | -3.6% | $355 / Sq Ft |
| 02/14/2019 02/14/19 | For Sale | $689,999 | 0.0% | $369 / Sq Ft |
| 01/16/2019 01/16/19 | Pending | -- | -- | -- |
| 12/21/2018 12/21/18 | For Sale | $689,999 | 0.0% | $369 / Sq Ft |
| 04/01/2017 04/01/17 | Rented | $3,150 | 0.0% | -- |
| 03/14/2017 03/14/17 | Under Contract | -- | -- | -- |
| 03/07/2017 03/07/17 | For Rent | $3,150 | 0.0% | -- |
| 08/21/2015 08/21/15 | Sold | $685,000 | -4.8% | $305 / Sq Ft |
| 08/05/2015 08/05/15 | Pending | -- | -- | -- |
| 07/08/2015 07/08/15 | For Sale | $719,900 | 0.0% | $321 / Sq Ft |
| 09/16/2014 09/16/14 | Rented | $3,450 | +6.2% | -- |
| 09/16/2014 09/16/14 | Under Contract | -- | -- | -- |
| 07/31/2014 07/31/14 | For Rent | $3,250 | -1.4% | -- |
| 07/14/2012 07/14/12 | Rented | $3,295 | 0.0% | -- |
| 07/10/2012 07/10/12 | Under Contract | -- | -- | -- |
| 07/07/2012 07/07/12 | For Rent | $3,295 | -- | -- |
Tax History Compared to Growth
Tax History
| Year | Tax Paid | Tax Assessment Tax Assessment Total Assessment is a certain percentage of the fair market value that is determined by local assessors to be the total taxable value of land and additions on the property. | Land | Improvement |
|---|---|---|---|---|
| 2024 | $10,231 | $834,130 | $248,000 | $586,130 |
| 2023 | $9,902 | $827,560 | $248,000 | $579,560 |
| 2022 | $9,946 | $820,970 | $248,000 | $572,970 |
| 2021 | $9,375 | $755,150 | $216,000 | $539,150 |
| 2020 | $8,535 | $682,000 | $194,000 | $488,000 |
| 2019 | $9,166 | $732,420 | $200,000 | $532,420 |
| 2018 | $8,310 | $722,630 | $200,000 | $522,630 |
| 2017 | $8,228 | $681,160 | $200,000 | $481,160 |
| 2016 | $8,151 | $676,140 | $200,000 | $476,140 |
| 2015 | $8,463 | $727,670 | $200,000 | $527,670 |
| 2014 | $8,197 | $706,300 | $194,000 | $512,300 |
Agents Affiliated with this Home
-
Percival Mcarthy

Seller's Agent in 2019
Percival Mcarthy
Samson Properties
(703) 996-9205
1 in this area
12 Total Sales
-
Paul Thistle

Buyer's Agent in 2019
Paul Thistle
Take 2 Real Estate LLC
(703) 626-5607
2 in this area
413 Total Sales
-
Elizabeth Nourse

Seller's Agent in 2017
Elizabeth Nourse
Customer Realty LLC
(703) 378-8810
9 Total Sales
-

Seller's Agent in 2015
Ronald Rush
Long & Foster
-
Michael Rush

Seller Co-Listing Agent in 2015
Michael Rush
Long & Foster
(703) 929-8254
117 Total Sales
-

Buyer's Agent in 2015
Marc Vuolo
Century 21 Redwood Realty
(703) 801-2964
1 in this area
54 Total Sales
Map
Source: Bright MLS
MLS Number: 1003712445
APN: 0171-232A0002
- 12009 Taliesin Place Unit 36
- 12170 Abington Hall Place Unit 201
- 12170 Abington Hall Place Unit 204
- 12000 Market St Unit 324
- 12000 Market St Unit 179
- 12000 Market St Unit 318
- 12000 Market St Unit 131
- 12000 Market St Unit 189
- 12000 Market St Unit 283
- 12000 Market St Unit 139
- 12160 Abington Hall Place Unit 303
- 12001 Market St Unit 340
- 12001 Market St Unit 410
- 12001 Market St Unit 111
- 12001 Market St Unit 441
- 12001 Market St Unit 159
- 11990 Market St Unit 101
- 11990 Market St Unit 701
- 11990 Market St Unit 1404
- 11990 Market St Unit 805
