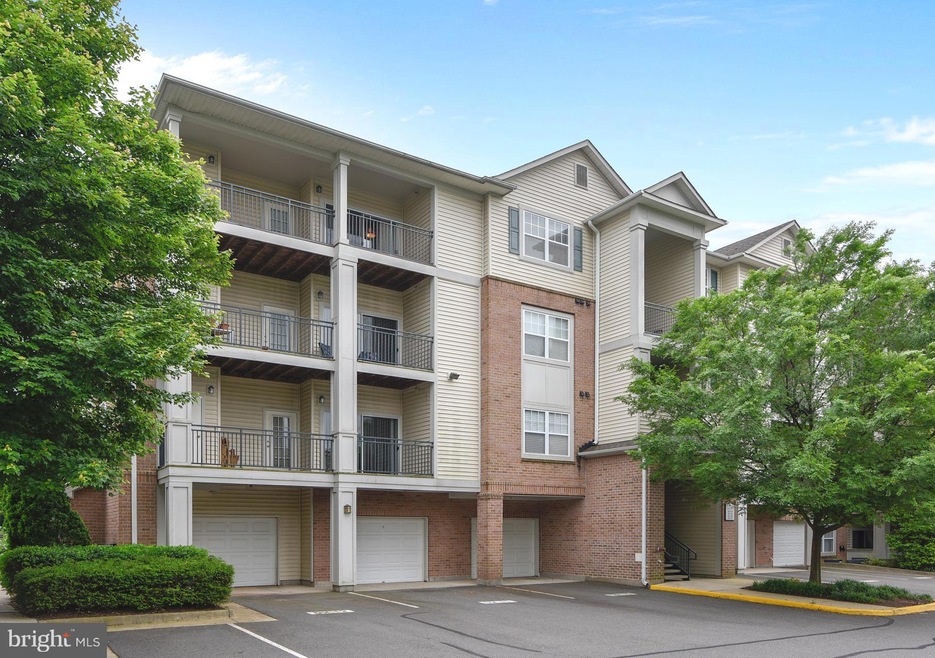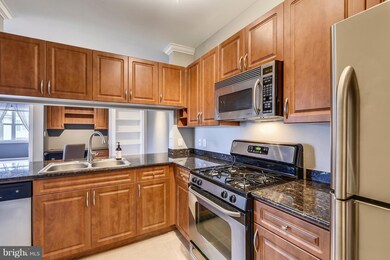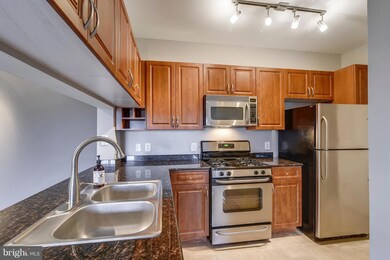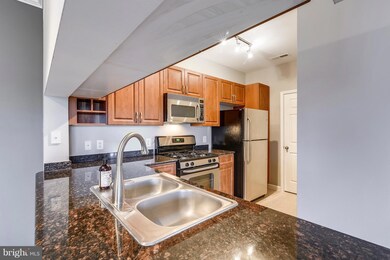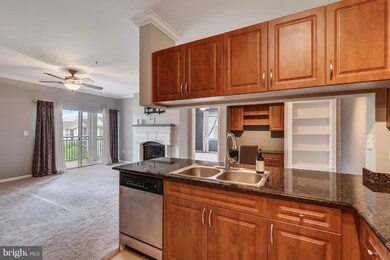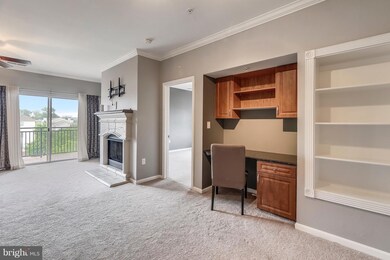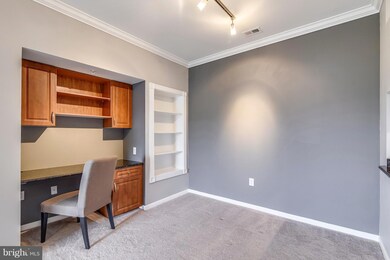
12148 Garden Grove Cir Unit 401 Fairfax, VA 22030
Estimated Value: $411,000 - $488,000
Highlights
- Fitness Center
- Gourmet Kitchen
- Open Floorplan
- Johnson Middle School Rated A
- Gated Community
- Clubhouse
About This Home
As of July 2018Top Fl 2 BD, 2 BA unit, x-large balcony - 145 SQ FT of outdoor space, oversized garage, driveway & addtl parking space. Move-in ready, freshly painted, gourmet kitchen, granite countertops, SS appliances, sep utility/laundry, DN w/ built-ins & work desk, LR w/ gas fireplace, MBD w/large soaking tub & spacious walk in. Mins to Fair Oaks Mall, Fairfax Corner, Wegmans & major commuter routs!
Property Details
Home Type
- Condominium
Est. Annual Taxes
- $3,187
Year Built
- Built in 2005
Lot Details
- 0.35
HOA Fees
- $410 Monthly HOA Fees
Parking
- Parking Space Number Location: PS230
- Front Facing Garage
- Garage Door Opener
- Off-Street Parking
- Parking Space Conveys
- 2 Assigned Parking Spaces
Home Design
- Contemporary Architecture
- Brick Exterior Construction
- Asphalt Roof
Interior Spaces
- 1,192 Sq Ft Home
- Property has 1 Level
- Open Floorplan
- Built-In Features
- Ceiling height of 9 feet or more
- Ceiling Fan
- 1 Fireplace
- Insulated Windows
- Window Treatments
- Sliding Doors
- Insulated Doors
- Living Room
- Dining Room
- Security Gate
Kitchen
- Gourmet Kitchen
- Gas Oven or Range
- Microwave
- Ice Maker
- Dishwasher
- Upgraded Countertops
- Disposal
Bedrooms and Bathrooms
- 2 Main Level Bedrooms
- En-Suite Primary Bedroom
- En-Suite Bathroom
- 2 Full Bathrooms
Laundry
- Laundry Room
- Front Loading Dryer
- Front Loading Washer
Utilities
- 90% Forced Air Heating and Cooling System
- Vented Exhaust Fan
- Natural Gas Water Heater
- Septic Greater Than The Number Of Bedrooms
Additional Features
- Balcony
- Property is in very good condition
Listing and Financial Details
- Assessor Parcel Number 56-1-23- -33
Community Details
Overview
- Association fees include exterior building maintenance, lawn maintenance, management, insurance, pool(s), reserve funds, snow removal, water, sewer, trash
- Low-Rise Condominium
- Legato Corner Subdivision, The Oliver Floorplan
- Legato Corner Community
- The community has rules related to covenants
Amenities
- Common Area
- Clubhouse
Recreation
- Fitness Center
- Community Pool
Security
- Gated Community
- Fire Sprinkler System
Ownership History
Purchase Details
Home Financials for this Owner
Home Financials are based on the most recent Mortgage that was taken out on this home.Purchase Details
Home Financials for this Owner
Home Financials are based on the most recent Mortgage that was taken out on this home.Purchase Details
Home Financials for this Owner
Home Financials are based on the most recent Mortgage that was taken out on this home.Purchase Details
Purchase Details
Home Financials for this Owner
Home Financials are based on the most recent Mortgage that was taken out on this home.Similar Homes in Fairfax, VA
Home Values in the Area
Average Home Value in this Area
Purchase History
| Date | Buyer | Sale Price | Title Company |
|---|---|---|---|
| Horton David S | $315,000 | Old Republic National Title | |
| Longarzo Michael L | $297,500 | -- | |
| Walter Clayton T | $259,900 | -- | |
| Federal National Mortgage Association | $326,000 | -- | |
| Preston Bryan T | $350,000 | -- |
Mortgage History
| Date | Status | Borrower | Loan Amount |
|---|---|---|---|
| Open | Horton David S | $299,000 | |
| Closed | Horton David S | $299,250 | |
| Previous Owner | Longarzo Michael L | $252,875 | |
| Previous Owner | Walter Clayton T | $246,905 | |
| Previous Owner | Preston Bryan T | $280,000 |
Property History
| Date | Event | Price | Change | Sq Ft Price |
|---|---|---|---|---|
| 07/13/2018 07/13/18 | Sold | $315,000 | -1.6% | $264 / Sq Ft |
| 06/09/2018 06/09/18 | Pending | -- | -- | -- |
| 06/01/2018 06/01/18 | For Sale | $320,000 | +7.6% | $268 / Sq Ft |
| 12/30/2014 12/30/14 | Sold | $297,500 | -2.5% | $250 / Sq Ft |
| 11/19/2014 11/19/14 | Pending | -- | -- | -- |
| 10/29/2014 10/29/14 | For Sale | $305,000 | -- | $256 / Sq Ft |
Tax History Compared to Growth
Tax History
| Year | Tax Paid | Tax Assessment Tax Assessment Total Assessment is a certain percentage of the fair market value that is determined by local assessors to be the total taxable value of land and additions on the property. | Land | Improvement |
|---|---|---|---|---|
| 2024 | $4,244 | $366,370 | $73,000 | $293,370 |
| 2023 | $3,975 | $352,280 | $70,000 | $282,280 |
| 2022 | $3,949 | $345,370 | $69,000 | $276,370 |
| 2021 | $3,651 | $311,140 | $62,000 | $249,140 |
| 2020 | $3,682 | $311,140 | $62,000 | $249,140 |
| 2019 | $3,541 | $299,170 | $60,000 | $239,170 |
| 2018 | $3,541 | $299,170 | $60,000 | $239,170 |
| 2017 | $3,187 | $274,470 | $55,000 | $219,470 |
| 2016 | $3,347 | $288,920 | $58,000 | $230,920 |
| 2015 | $3,224 | $288,920 | $58,000 | $230,920 |
| 2014 | $2,979 | $267,520 | $54,000 | $213,520 |
Agents Affiliated with this Home
-
John Knew

Seller's Agent in 2018
John Knew
Samson Properties
(202) 997-9232
11 Total Sales
-
Mike Briggs

Buyer's Agent in 2018
Mike Briggs
Samson Properties
(703) 378-8810
4 Total Sales
-

Seller's Agent in 2014
Elizabeth Desourdis
Redfin Corporation
-
Mary Dispanet

Buyer's Agent in 2014
Mary Dispanet
Century 21 New Millennium
(540) 219-1196
14 Total Sales
Map
Source: Bright MLS
MLS Number: 1001627764
APN: 0561-23-0033
- 4415 Weatherington Ln Unit 401
- 4509 Rhett Ln
- 4578 Kieland Ridge Rd
- 4588 Barringer Place
- 4757 Bideford Square
- 4480 Market Commons Dr Unit 416
- 4480 Market Commons Dr Unit 512
- 4480 Market Commons Dr Unit 505
- 4140 Legato Rd Unit 47
- 4136 Legato Rd Unit 49
- 12132 Loblolly Dr Unit 31
- 4149 Red Mulberry Dr
- 4320C Cannon Ridge Ct Unit 50
- 4490 Market Commons Dr Unit 302
- 4490 Market Commons Dr Unit 602
- 4490 Market Commons Dr Unit 105
- 4490 Market Commons Dr Unit 202
- 4270 Wheeled Caisson Square
- 12233 Fairfield House Dr Unit 207B
- 4041 Legato Rd Unit 86
- 12148 Garden Grove Cir Unit 202
- 12148 Garden Grove Cir Unit 402
- 12148 Garden Grove Cir Unit 401
- 12144 Garden Grove Cir Unit 101
- 12140 Garden Grove Cir Unit 303
- 12144 Garden Grove Cir Unit 303
- 12144 Garden Grove Cir
- 12144 Garden Grove Cir Unit 104
- 12144 Garden Grove Cir Unit 201
- 12148 Garden Grove Cir Unit 403
- 12140 Garden Grove Cir Unit 202
- 12144 Garden Grove Cir
- 12140 Garden Grove Cir Unit 403
- 12140 Garden Grove Cir Unit 203
- 12140 Garden Grove Cir Unit 201
- 12144 Garden Grove Cir Unit 201
- 12148 Garden Grove Cir Unit 103
- 12144 Garden Grove Cir Unit 301
- 12148 Garden Grove Cir Unit 203
- 12140 Garden Grove Cir Unit 302
