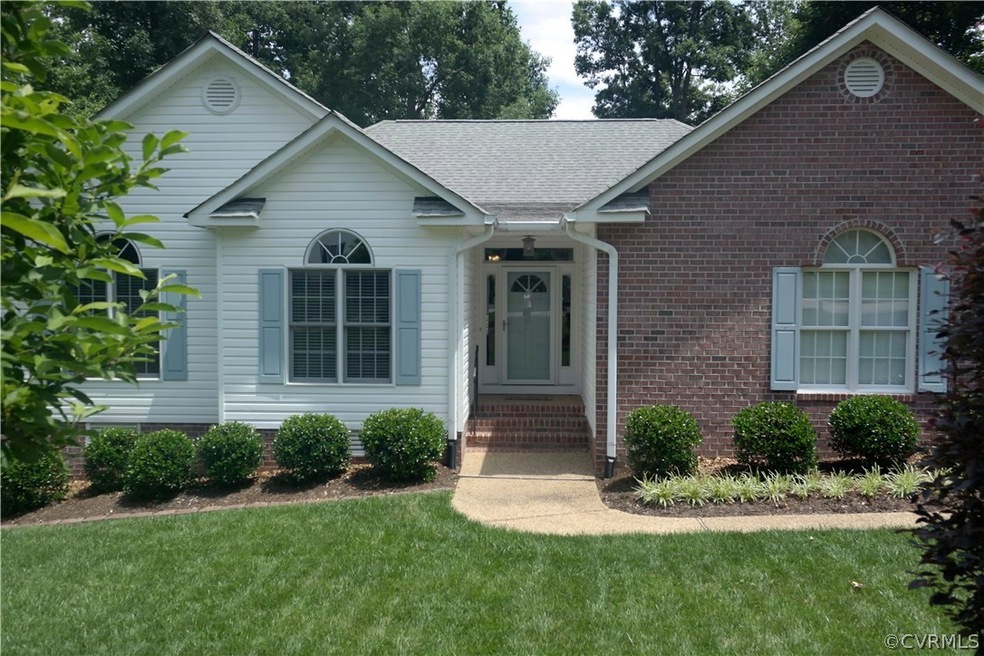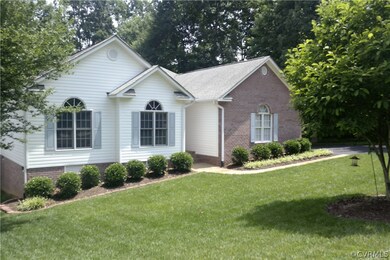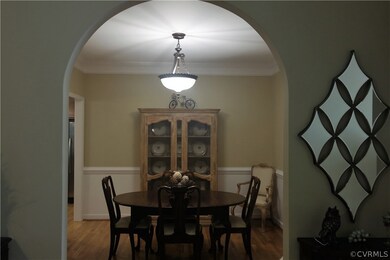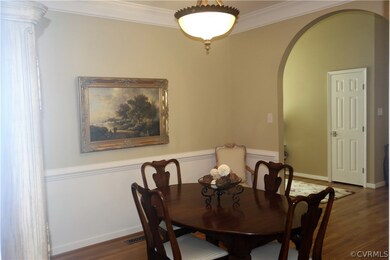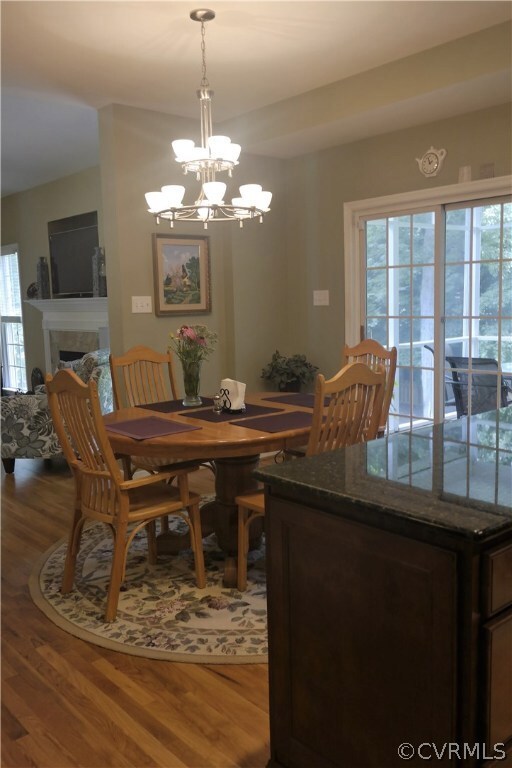
12149 Point Placid Dr Midlothian, VA 23112
Birkdale NeighborhoodHighlights
- Clubhouse
- Wood Flooring
- Granite Countertops
- Alberta Smith Elementary School Rated A-
- Separate Formal Living Room
- Screened Porch
About This Home
As of October 2018Welcome home to serene surroundings & the ease of one level living in desirable Bayhill Pointe . This 3 bedroom, 2 full bath ranch- style home says goodbye to stairs & hello to charm. You will appreciate this quaint & inviting home w/ loads of upgrades & tons of character, like vaulted ceilings, arched entryways & hardwood floors. This fully renovated kitchen boasts granite counter tops, upgraded cabinets & stainless steel appliances, complete with electric smooth top Samsung double oven. The spacious family room has a custom gas fireplace. The Master bath has also been renovated w/ granite counters, new cabinets, a tile floor & tile shower, complete with glass and stone accents. The master bedroom is spacious, w/ a unique tray ceiling. This home has new plush carpet, has been freshly painted & is ready for its new owners. Relax outside in the cool screened-in porch overlooking the park like, tree-lined back yard. This is the one you have been waiting for, call to see it today!
Home Details
Home Type
- Single Family
Est. Annual Taxes
- $2,351
Year Built
- Built in 1999
Lot Details
- 0.35 Acre Lot
- Back Yard Fenced
- Landscaped
- Zoning described as R12
HOA Fees
- $39 Monthly HOA Fees
Parking
- 2 Car Garage
- Rear-Facing Garage
Home Design
- Brick Exterior Construction
- Frame Construction
- Composition Roof
- Vinyl Siding
Interior Spaces
- 1,731 Sq Ft Home
- 1-Story Property
- Ceiling Fan
- Gas Fireplace
- Separate Formal Living Room
- Screened Porch
- Crawl Space
Kitchen
- Eat-In Kitchen
- Oven
- Electric Cooktop
- Microwave
- Dishwasher
- Granite Countertops
Flooring
- Wood
- Partially Carpeted
- Tile
Bedrooms and Bathrooms
- 3 Bedrooms
- 2 Full Bathrooms
Schools
- Alberta Smith Elementary School
- Bailey Bridge Middle School
- Manchester High School
Utilities
- Forced Air Heating and Cooling System
- Heating System Uses Natural Gas
- Heat Pump System
Listing and Financial Details
- Tax Lot 22
- Assessor Parcel Number 739-67-02-40-300-000
Community Details
Overview
- Bayhill Pointe Subdivision
Amenities
- Clubhouse
Recreation
- Community Pool
Ownership History
Purchase Details
Home Financials for this Owner
Home Financials are based on the most recent Mortgage that was taken out on this home.Purchase Details
Home Financials for this Owner
Home Financials are based on the most recent Mortgage that was taken out on this home.Purchase Details
Home Financials for this Owner
Home Financials are based on the most recent Mortgage that was taken out on this home.Purchase Details
Purchase Details
Home Financials for this Owner
Home Financials are based on the most recent Mortgage that was taken out on this home.Purchase Details
Home Financials for this Owner
Home Financials are based on the most recent Mortgage that was taken out on this home.Map
Similar Homes in the area
Home Values in the Area
Average Home Value in this Area
Purchase History
| Date | Type | Sale Price | Title Company |
|---|---|---|---|
| Warranty Deed | $269,000 | Attorney | |
| Warranty Deed | $262,000 | Attorney | |
| Special Warranty Deed | $182,000 | -- | |
| Sheriffs Deed | $208,599 | -- | |
| Deed | $199,650 | -- | |
| Warranty Deed | $169,500 | -- |
Mortgage History
| Date | Status | Loan Amount | Loan Type |
|---|---|---|---|
| Open | $179,000 | Stand Alone Refi Refinance Of Original Loan | |
| Closed | $184,000 | New Conventional | |
| Closed | $181,000 | New Conventional | |
| Previous Owner | $222,700 | VA | |
| Previous Owner | $6,147 | Stand Alone Second | |
| Previous Owner | $177,386 | FHA | |
| Previous Owner | $35,000 | Unknown | |
| Previous Owner | $159,700 | New Conventional | |
| Previous Owner | $70,000 | New Conventional |
Property History
| Date | Event | Price | Change | Sq Ft Price |
|---|---|---|---|---|
| 10/17/2018 10/17/18 | Sold | $269,000 | 0.0% | $155 / Sq Ft |
| 09/09/2018 09/09/18 | Pending | -- | -- | -- |
| 09/05/2018 09/05/18 | For Sale | $269,000 | +2.7% | $155 / Sq Ft |
| 08/31/2016 08/31/16 | Sold | $262,000 | -1.1% | $151 / Sq Ft |
| 07/06/2016 07/06/16 | Pending | -- | -- | -- |
| 06/30/2016 06/30/16 | For Sale | $264,900 | -- | $153 / Sq Ft |
Tax History
| Year | Tax Paid | Tax Assessment Tax Assessment Total Assessment is a certain percentage of the fair market value that is determined by local assessors to be the total taxable value of land and additions on the property. | Land | Improvement |
|---|---|---|---|---|
| 2024 | $3,219 | $349,000 | $75,000 | $274,000 |
| 2023 | $3,107 | $341,400 | $75,000 | $266,400 |
| 2022 | $2,760 | $300,000 | $75,000 | $225,000 |
| 2021 | $2,775 | $285,200 | $75,000 | $210,200 |
| 2020 | $2,594 | $273,000 | $75,000 | $198,000 |
| 2019 | $2,503 | $263,500 | $74,000 | $189,500 |
| 2018 | $276 | $262,700 | $74,000 | $188,700 |
| 2017 | $1,517 | $255,900 | $70,000 | $185,900 |
| 2016 | $2,351 | $244,900 | $70,000 | $174,900 |
| 2015 | $2,345 | $241,700 | $70,000 | $171,700 |
| 2014 | $2,227 | $229,400 | $68,000 | $161,400 |
Source: Central Virginia Regional MLS
MLS Number: 1622519
APN: 739-67-02-40-300-000
- 11901 Longfellow Dr
- 9007 Hidden Nest Dr
- 9118 Penny Bridge Ct
- 9212 Bailey Oak Dr
- 9006 Buffalo Springs Dr
- 12806 Bailey Hill Place
- 6160 Cedar Springs Rd
- 6301 Cedar Springs Rd
- 16900 Barmer Dr
- 12027 Beaver Spring Ct
- 13513 Pinstone Ct
- 4907 Misty Spring Dr
- 13111 Deerpark Dr
- 7018 Pointer Ridge Rd
- 5107 Parrish Creek Terrace
- 11418 Parrish Creek Ln
- 13808 Cannonade Ln
- 7735 Sunday Silence Ln
- 12525 Wescott Dr
- 12433 Wescott Dr
