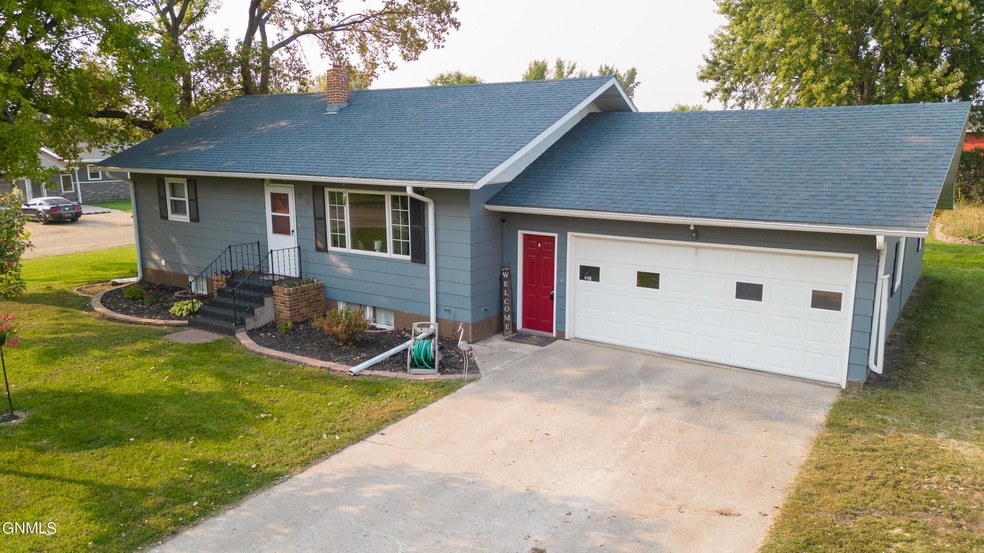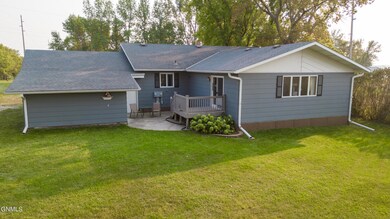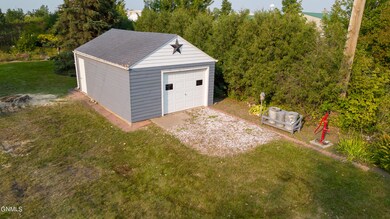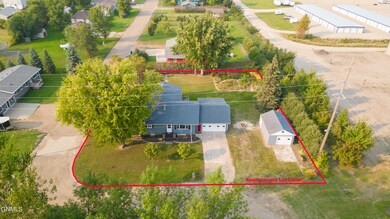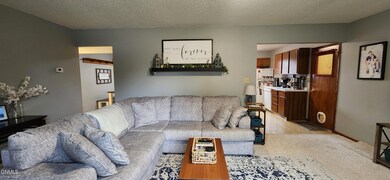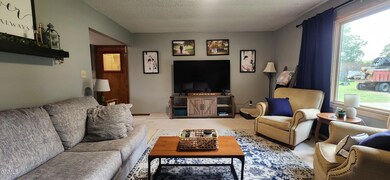
1215 10th St SE Valley City, ND 58072
Highlights
- 0.42 Acre Lot
- Ranch Style House
- Mud Room
- Recreation Room
- Corner Lot
- Private Yard
About This Home
As of October 2024This is the home you've been waiting for! Featuring three distinct living areas, an oversized bedroom, and a backyard oasis, this property offers unparalleled room to grow and enjoy. The main level living is ideal for those who value ease and accessibility.
The thoughtfully designed landscaping ensures natural privacy, creating a serene environment while grilling out and sitting by the fire. Enjoy the added bonus of a heated man cave or she-shed in the spacious garage, plus an additional single-stall garage that's perfect for a workshop or extra storage.
Situated on a quiet, nearly half-acre lot, this home provides ample space for relaxation and recreation. Embrace the opportunity to make this dream home yours—contact your favorite agent today!
Last Buyer's Agent
Non Member
Non Member
Home Details
Home Type
- Single Family
Est. Annual Taxes
- $2,537
Year Built
- Built in 1968
Lot Details
- 0.42 Acre Lot
- Lot Dimensions are 132 x 140
- Corner Lot
- Rectangular Lot
- Private Yard
- Garden
Parking
- 3 Car Garage
Home Design
- Ranch Style House
- Block Foundation
- Shingle Roof
- Wood Siding
Interior Spaces
- Window Treatments
- Mud Room
- Living Room
- Dining Room
- Home Office
- Recreation Room
- Workshop
Kitchen
- Electric Range
- <<microwave>>
- Dishwasher
Flooring
- Carpet
- Linoleum
Bedrooms and Bathrooms
- 2 Bedrooms
Laundry
- Laundry Room
- Laundry on main level
- Dryer
- Washer
Partially Finished Basement
- Sump Pump
- Basement Storage
Outdoor Features
- Fire Pit
- Rain Gutters
Schools
- Valley City Elementary And Middle School
- Valley City High School
Utilities
- Forced Air Heating and Cooling System
- Fiber Optics Available
Listing and Financial Details
- Assessor Parcel Number 631760072
Similar Homes in Valley City, ND
Home Values in the Area
Average Home Value in this Area
Property History
| Date | Event | Price | Change | Sq Ft Price |
|---|---|---|---|---|
| 10/30/2024 10/30/24 | Sold | -- | -- | -- |
| 09/26/2024 09/26/24 | Pending | -- | -- | -- |
| 09/23/2024 09/23/24 | For Sale | $235,000 | 0.0% | $87 / Sq Ft |
| 09/17/2024 09/17/24 | Pending | -- | -- | -- |
| 09/11/2024 09/11/24 | For Sale | $235,000 | +15.5% | $87 / Sq Ft |
| 07/22/2021 07/22/21 | Sold | -- | -- | -- |
| 05/22/2021 05/22/21 | Pending | -- | -- | -- |
| 05/19/2021 05/19/21 | For Sale | $203,500 | -- | $113 / Sq Ft |
Tax History Compared to Growth
Agents Affiliated with this Home
-
Ross Powell

Seller's Agent in 2024
Ross Powell
RE/MAX Now - VC
(701) 490-1687
131 in this area
205 Total Sales
-
N
Buyer's Agent in 2024
Non Member
Non Member
-
Jeremy Wiebe
J
Seller's Agent in 2021
Jeremy Wiebe
Ivy Real Estate Group
(701) 490-1390
72 in this area
90 Total Sales
Map
Source: Bismarck Mandan Board of REALTORS®
MLS Number: 4015747
- 901 12th St SE
- 847 12th St SE
- 1115 2nd St SE
- 258 & 264 College St SE
- 1435 Highway 10 E
- 3390 117x Ave SE
- 209 4th St SE
- 205 3rd Ave SE
- 421 2nd St NE
- 405 2nd St NE
- 341 5th Ave NE
- 231 & 235 3rd St NE
- 314 4th St NE Unit 10
- 250 4th St NE Unit 10
- 250 4th St NE Unit 12
- 626 4th St SW
- Lot 33 Interstate 94 Business Loop
- 701 4th St SW
- 901 Hanna Ave
- 465 4th St NW
