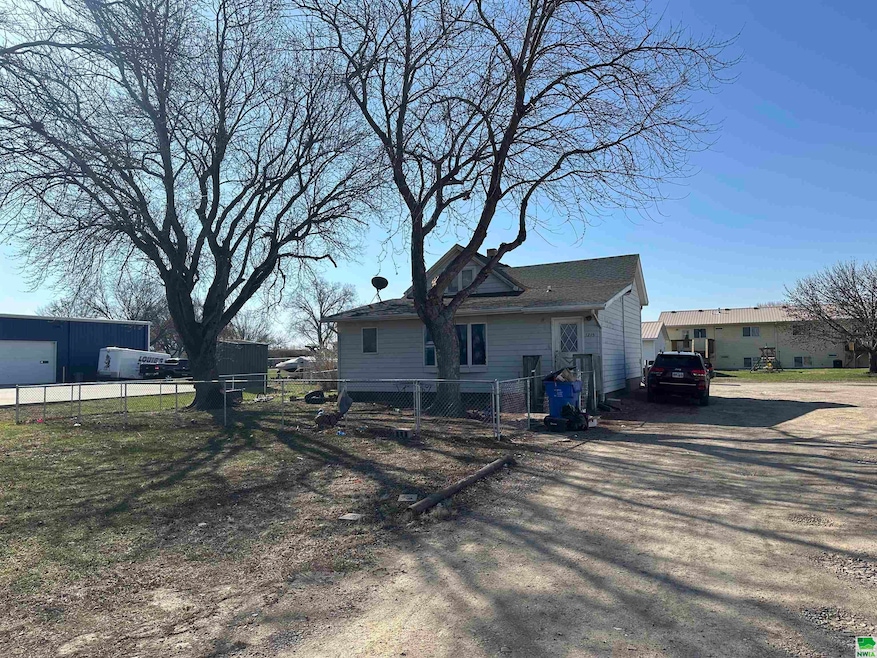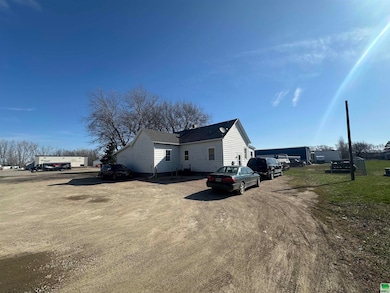
1215, 1215 1/2 E Cherry Vermillion, SD 57069
Estimated payment $1,555/month
Highlights
- Living Room
- Forced Air Heating and Cooling System
- 4-minute walk to Vermillion Parks & Recreation
About This Home
Duplex zoned commercial. Can be used for 2 residences or business. currently being rented until 5/31/2026. Front unit is 4bdrms , 1 bath, laundry and a fenced yard. it rents for $1600/mo with owner paying all utils. Back unit has 3 bedrooms, one bath, an unfinished basement with its own laundry. This unit rents for $1150/mo with owner paying all utils. Plenty of parking, easy to rent near USD and restaurants. Can be bought with 1209 and 1203 E Cherry which would give buyer 224 frontage feet on Cherry St. for future development. Excellent investment.
Home Details
Home Type
- Single Family
Est. Annual Taxes
- $3,303
Year Built
- Built in 1900
Lot Details
- 0.33 Acre Lot
- Property is zoned commercial
Home Design
- Shingle Roof
- Vinyl Siding
Interior Spaces
- 2,122 Sq Ft Home
- 1.5-Story Property
- Living Room
- Unfinished Basement
Bedrooms and Bathrooms
- 7 Bedrooms
- 2 Bathrooms
Schools
- Vermillion Elementary And Middle School
- Vermillion High School
Utilities
- Forced Air Heating and Cooling System
Listing and Financial Details
- Assessor Parcel Number 155400010004000
Map
Home Values in the Area
Average Home Value in this Area
Property History
| Date | Event | Price | Change | Sq Ft Price |
|---|---|---|---|---|
| 04/09/2025 04/09/25 | For Sale | $229,900 | -- | $108 / Sq Ft |
Similar Homes in Vermillion, SD
Source: Northwest Iowa Regional Board of REALTORS®
MLS Number: 828242
- 422 N Dakota St
- 121 High St
- 418 W National St
- 303 W Dartmouth St
- 25 Prospect St Unit 1-7, 23
- 103 Franklin St
- 121 W Kidder St
- 8 N Yale St
- 20 S Harvard St
- 809 Carleton Cir
- 122 N Walnut St
- 1027 Rice Dr
- 1030 Elm St
- 215 12th St
- 415 W Main St
- 324 E Lewis St
- 115 S Pine St
- 447 N Plum St Unit 28
- 447 N Plum St
- 206 S Pine St

