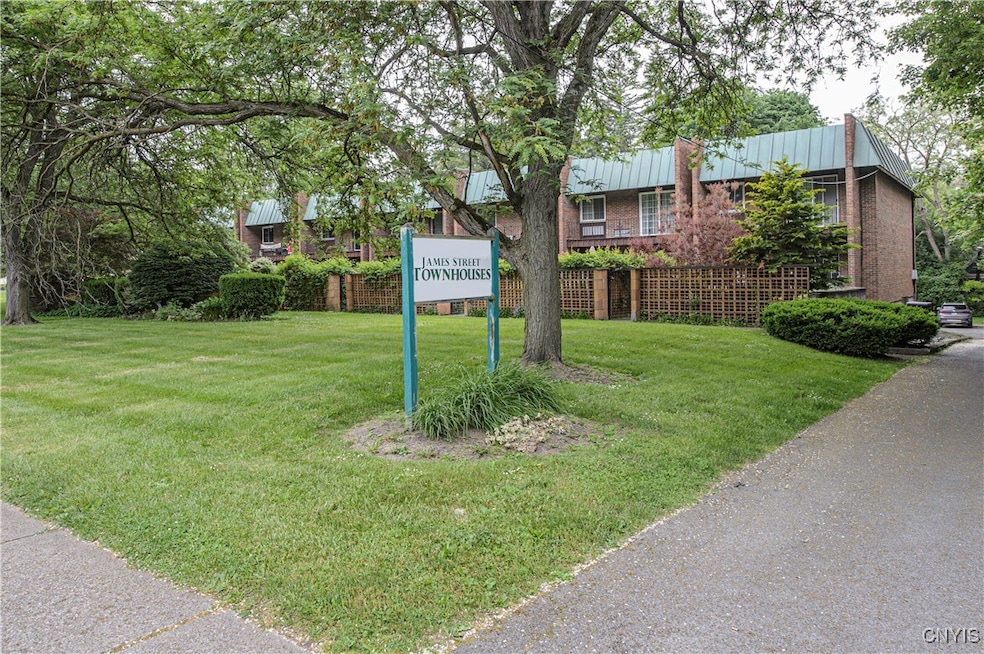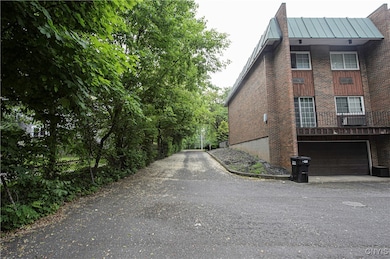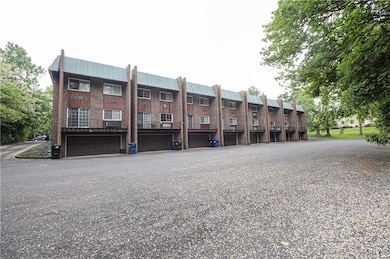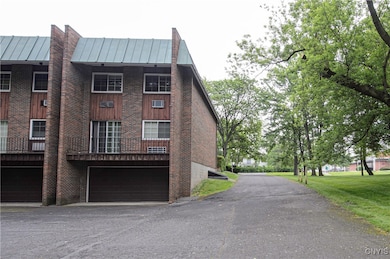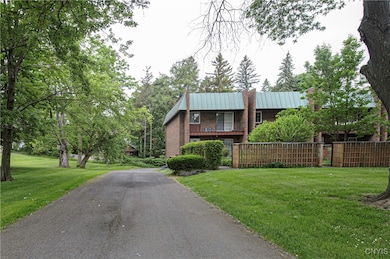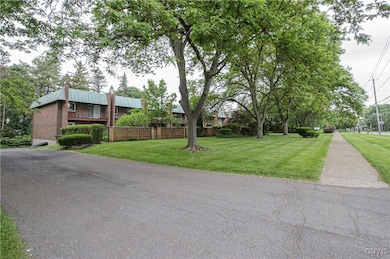1215-29 James St Syracuse, NY 13203
Sedgwick NeighborhoodEstimated payment $18,859/month
Highlights
- 1.01 Acre Lot
- Wood Flooring
- Cooling System Mounted In Outer Wall Opening
- Property is near public transit
- Main Floor Bedroom
- Storage
About This Home
Excellent investment opportunity featuring a commercial building with 8 income generating residential townhouse units. Each unit, take note, they are all the exact same floor plan, includes 3 bedrooms, 2.5 bathrooms, a private 2 car garage and an in unit washer and dryer for tenant convenience. Designed for modern living, every townhouse also boasts a private outdoor courtyard. This low maintenance property offers strong rental potential and long term value. Ideal for investors seeking stable cash flow and future growth.
Listing Agent
Listing by Ciciarelli Real Estate LLC License #10491209998 Listed on: 06/09/2025
Property Details
Home Type
- Multi-Family
Est. Annual Taxes
- $16,747
Year Built
- Built in 1980
Lot Details
- 1.01 Acre Lot
- Lot Dimensions are 220x200
- Rectangular Lot
Parking
- 1 Car Garage
- Garage Door Opener
- Driveway
Home Design
- Brick Exterior Construction
- Frame Construction
- Wood Siding
- Copper Plumbing
- Cedar
Interior Spaces
- 21,420 Sq Ft Home
- 3-Story Property
- Ceiling Fan
- Sliding Doors
- Storage
Kitchen
- Microwave
- Dishwasher
Flooring
- Wood
- Carpet
- Laminate
- Ceramic Tile
Bedrooms and Bathrooms
- 8 Bedrooms
- Main Floor Bedroom
Laundry
- Dryer
- Washer
Utilities
- Cooling System Mounted In Outer Wall Opening
- Wall Furnace
- Electric Water Heater
Additional Features
- Accessible Utilities
- Property is near public transit
Community Details
- 8 Units
- 8 Separate Gas Meters
Listing and Financial Details
- Tax Lot 13
- Assessor Parcel Number 311500-019-000-0007-013-000-0000
Map
Home Values in the Area
Average Home Value in this Area
Tax History
| Year | Tax Paid | Tax Assessment Tax Assessment Total Assessment is a certain percentage of the fair market value that is determined by local assessors to be the total taxable value of land and additions on the property. | Land | Improvement |
|---|---|---|---|---|
| 2024 | $6,482 | $350,000 | $64,000 | $286,000 |
| 2023 | $6,591 | $350,000 | $64,000 | $286,000 |
| 2022 | $6,707 | $350,000 | $64,000 | $286,000 |
| 2021 | $6,707 | $350,000 | $64,000 | $286,000 |
| 2020 | $7,010 | $350,000 | $64,000 | $286,000 |
| 2019 | $16,430 | $350,000 | $64,000 | $286,000 |
| 2018 | $7,003 | $350,000 | $64,000 | $286,000 |
| 2017 | $6,742 | $350,000 | $64,000 | $286,000 |
| 2016 | $6,847 | $350,000 | $64,000 | $286,000 |
| 2015 | -- | $350,000 | $64,000 | $286,000 |
| 2014 | -- | $350,000 | $64,000 | $286,000 |
Property History
| Date | Event | Price | List to Sale | Price per Sq Ft |
|---|---|---|---|---|
| 01/02/2026 01/02/26 | Price Changed | $3,400,000 | -8.1% | $159 / Sq Ft |
| 09/25/2025 09/25/25 | Price Changed | $3,700,000 | -3.9% | $173 / Sq Ft |
| 06/09/2025 06/09/25 | For Sale | $3,850,000 | -- | $180 / Sq Ft |
Source: Central New York Information Services
MLS Number: S1611781
- 13 Brattle Rd
- 104 Burlingame Rd
- 121 Sedgwick St
- 534 Elm St
- 101 Park St
- 105 Park St
- 306 Shuart Ave
- 310 Shuart Ave
- 310 Sedgwick Dr
- 201 Lincoln Park Dr
- 107 Oak Place
- 932 Oak St Unit 34
- 313 Robinson St Unit 313
- 407 Graves St
- 208 Delhi St
- 628 Rugby Rd
- 401 Park St
- 318 Wendell Terrace
- 113 Grumbach Ave
- 349 Elm St
- 1227 James St
- 712 Oak St
- 221 Durston Ave
- 941-947 James St
- 410 Graves St Unit 1
- 1725 James St Unit 1
- 607 Robinson Ave
- 540 Teall Ave
- 114 S Carbon St
- 770 James St
- 212 Dorchester Ave
- 2018 James St Unit 1
- 2018 James St Unit 2
- 108 Spring St
- 600 Burnet Ave
- 1313 Grant Blvd
- 129 Green St Unit 3
- 708 James St
- 307-315 Hawley Ave
- 310 Vann St
Ask me questions while you tour the home.
