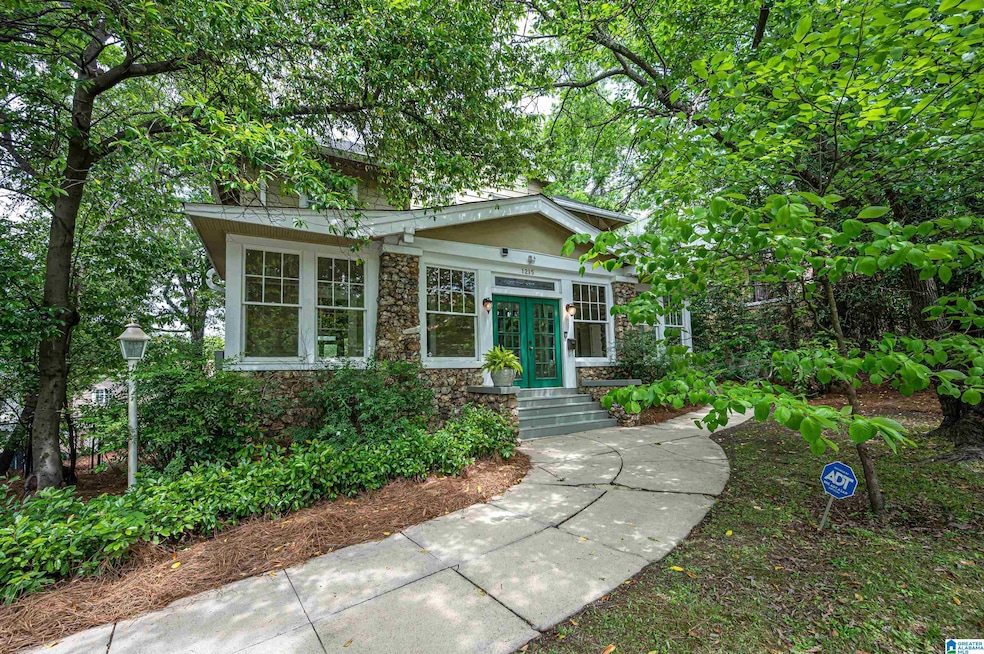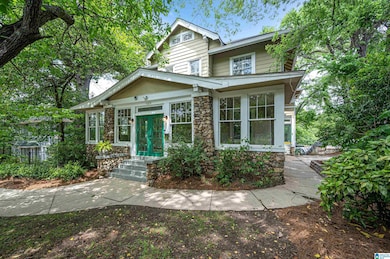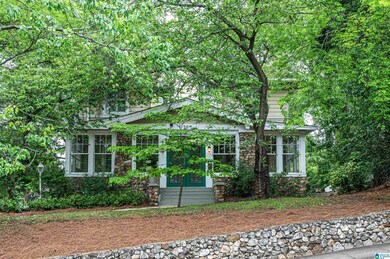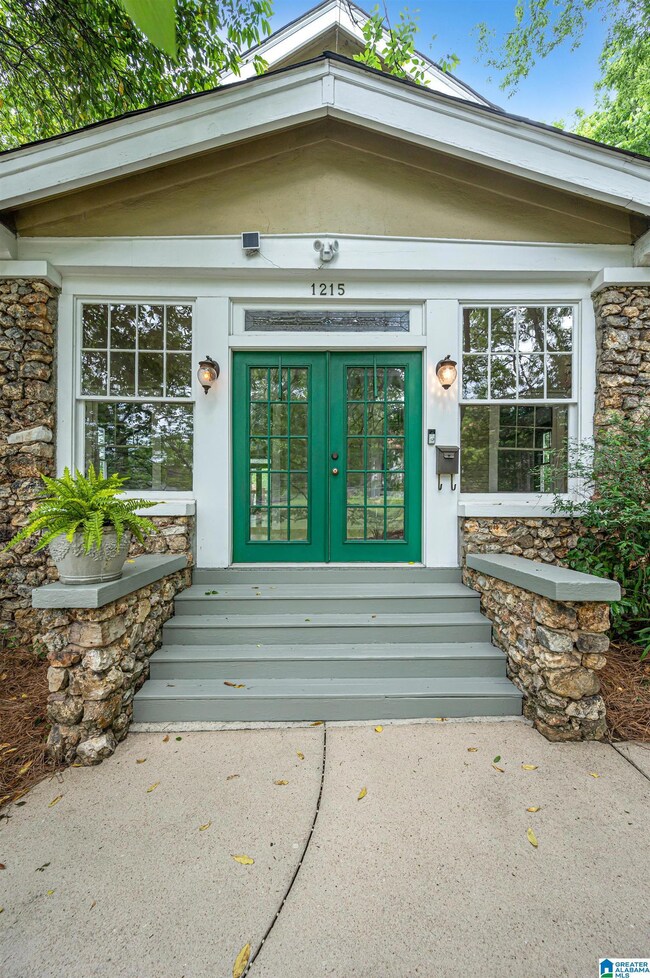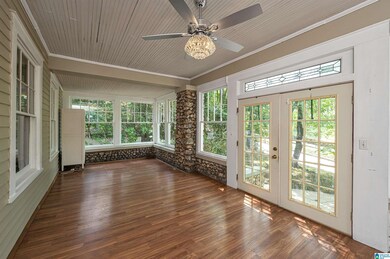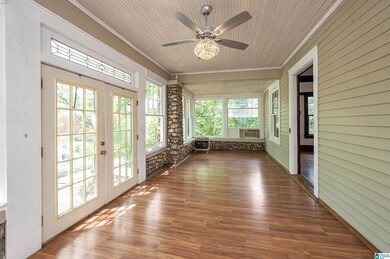
1215 31st St S Birmingham, AL 35205
Highland Park NeighborhoodHighlights
- Deck
- Marble Flooring
- Sun or Florida Room
- Living Room with Fireplace
- Attic
- Solid Surface Countertops
About This Home
As of January 2025Beautiful and Stylish historic home in the heart of Highland Park. Enter through a gorgeous sunroom & walk through the main level filled with historical architecture & many of the most desirable updates. The main level features a large living room & dining room with gorgeous wide molding, cross beams & a half bath. The renovated kitchen has a butler’s pantry, granite countertops & stainless steel appliances. There are wood, marble & tile floors, The second level features a master suite with and fireplace and private master bath; two bedrooms, a second full bath & a laundry closet. There is an abundance of natural light throughout. The daylight basement level includes a fourth bedroom, den, full bath & a storage area. The basement has a separate entrance and existing capability for an additional kitchen. Enjoy a short walk to parks, restaurants & Highland Park Golf & Tennis. Centrally located in the heart of Highland Park.
Home Details
Home Type
- Single Family
Est. Annual Taxes
- $3,355
Year Built
- Built in 1926
Lot Details
- 6,534 Sq Ft Lot
- Fenced Yard
Home Design
- Vinyl Siding
Interior Spaces
- 2-Story Property
- Crown Molding
- Smooth Ceilings
- Wood Burning Fireplace
- Brick Fireplace
- Fireplace Features Masonry
- Window Treatments
- Living Room with Fireplace
- 2 Fireplaces
- Dining Room
- Den
- Sun or Florida Room
- Pull Down Stairs to Attic
- Home Security System
Kitchen
- Electric Oven
- Stove
- Built-In Microwave
- Dishwasher
- Stainless Steel Appliances
- Solid Surface Countertops
- Disposal
Flooring
- Wood
- Marble
- Tile
Bedrooms and Bathrooms
- 4 Bedrooms
- Primary Bedroom Upstairs
- Walk-In Closet
- Bathtub and Shower Combination in Primary Bathroom
- Garden Bath
- Separate Shower
- Linen Closet In Bathroom
Laundry
- Laundry Room
- Laundry on upper level
- Washer and Electric Dryer Hookup
Basement
- Basement Fills Entire Space Under The House
- Bedroom in Basement
- Recreation or Family Area in Basement
- Stubbed For A Bathroom
- Natural lighting in basement
Parking
- Garage on Main Level
- Driveway
Outdoor Features
- Deck
- Patio
- Porch
Schools
- Avondale Elementary School
- Putnam Middle School
- Woodlawn High School
Utilities
- Two cooling system units
- Central Heating and Cooling System
- Heating System Uses Gas
- Gas Water Heater
Listing and Financial Details
- Visit Down Payment Resource Website
- Assessor Parcel Number 23-00-31-4-029-004.000
Ownership History
Purchase Details
Home Financials for this Owner
Home Financials are based on the most recent Mortgage that was taken out on this home.Purchase Details
Purchase Details
Home Financials for this Owner
Home Financials are based on the most recent Mortgage that was taken out on this home.Similar Homes in Birmingham, AL
Home Values in the Area
Average Home Value in this Area
Purchase History
| Date | Type | Sale Price | Title Company |
|---|---|---|---|
| Warranty Deed | $490,000 | None Listed On Document | |
| Interfamily Deed Transfer | -- | None Available | |
| Interfamily Deed Transfer | -- | -- |
Mortgage History
| Date | Status | Loan Amount | Loan Type |
|---|---|---|---|
| Open | $350,000 | New Conventional | |
| Previous Owner | $416,250 | New Conventional | |
| Previous Owner | $357,639 | Unknown | |
| Previous Owner | $15,000 | Credit Line Revolving | |
| Previous Owner | $92,300 | Credit Line Revolving | |
| Previous Owner | $62,000 | No Value Available |
Property History
| Date | Event | Price | Change | Sq Ft Price |
|---|---|---|---|---|
| 01/06/2025 01/06/25 | Sold | $490,000 | -6.7% | $171 / Sq Ft |
| 11/08/2024 11/08/24 | For Sale | $525,000 | +7.1% | $183 / Sq Ft |
| 11/01/2024 11/01/24 | Off Market | $490,000 | -- | -- |
| 10/28/2024 10/28/24 | For Sale | $525,000 | +7.1% | $183 / Sq Ft |
| 10/27/2024 10/27/24 | Off Market | $490,000 | -- | -- |
| 09/06/2024 09/06/24 | Price Changed | $525,000 | -3.7% | $183 / Sq Ft |
| 07/08/2024 07/08/24 | Price Changed | $545,000 | -5.2% | $190 / Sq Ft |
| 04/26/2024 04/26/24 | For Sale | $575,000 | -- | $201 / Sq Ft |
Tax History Compared to Growth
Tax History
| Year | Tax Paid | Tax Assessment Tax Assessment Total Assessment is a certain percentage of the fair market value that is determined by local assessors to be the total taxable value of land and additions on the property. | Land | Improvement |
|---|---|---|---|---|
| 2024 | $3,355 | $47,260 | -- | -- |
| 2022 | $3,313 | $46,680 | $25,000 | $21,680 |
| 2021 | $2,905 | $41,060 | $25,000 | $16,060 |
| 2020 | $2,905 | $41,060 | $25,000 | $16,060 |
| 2019 | $2,905 | $41,060 | $0 | $0 |
| 2018 | $2,353 | $33,440 | $0 | $0 |
| 2017 | $2,306 | $32,800 | $0 | $0 |
| 2016 | $2,306 | $32,800 | $0 | $0 |
| 2015 | $2,306 | $32,800 | $0 | $0 |
| 2014 | $2,192 | $32,500 | $0 | $0 |
| 2013 | $2,192 | $32,500 | $0 | $0 |
Agents Affiliated with this Home
-
Karl Heckman

Seller's Agent in 2025
Karl Heckman
eXp Realty, LLC Central
(205) 492-5669
1 in this area
148 Total Sales
-
Christie Heckman
C
Seller Co-Listing Agent in 2025
Christie Heckman
eXp Realty, LLC Central
(205) 706-4444
1 in this area
112 Total Sales
-
Brian Boehm

Buyer's Agent in 2025
Brian Boehm
RealtySouth
(205) 238-8154
16 in this area
321 Total Sales
Map
Source: Greater Alabama MLS
MLS Number: 21384011
APN: 23-00-31-4-029-004.000
- 3008 13th Ave S Unit 3
- 1305 31st St S Unit 202
- 3013 13th Ave S
- 1209 29th St S Unit 4
- 1202 34th St S Unit 3
- 1329 31st St S Unit C
- 1325 31st St S Unit D
- 2825 Highland Ave S Unit 1
- 2809 Highland Ave S Unit 5
- 3350 Altamont Rd S Unit D17
- 3350 Altamont Rd S Unit B6
- 2809 13th Ave S Unit B2
- 2809 13th Ave S Unit F3
- 1045 32nd St S
- 3415 Altamont Rd S Unit 34
- 2990 Rhodes Cir S Unit 122
- 1027 28th Place S
- 2731 Highland Ave S
- 1025 28th Place S
- 1336 28th St S
