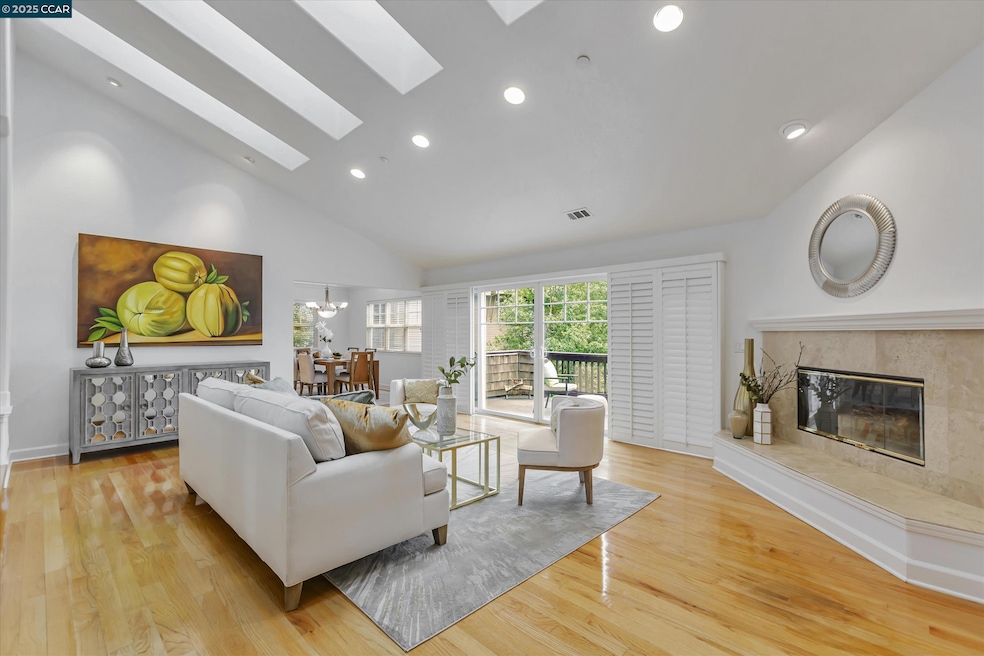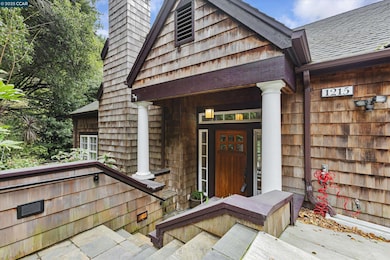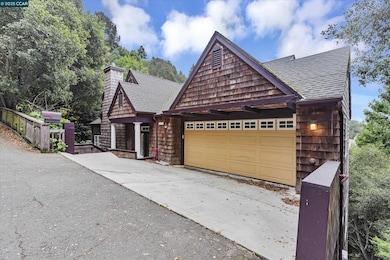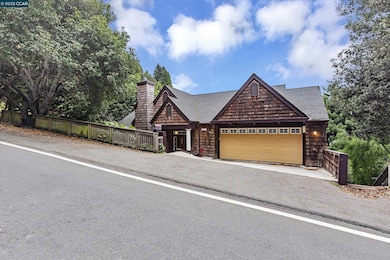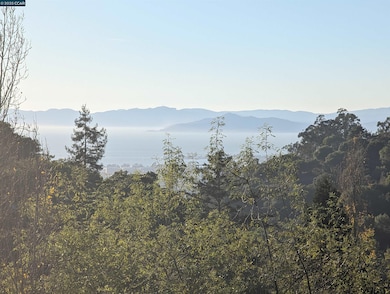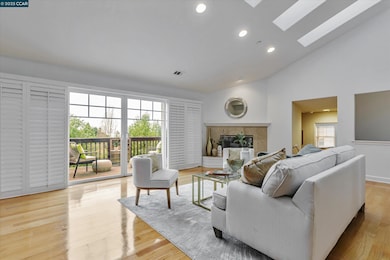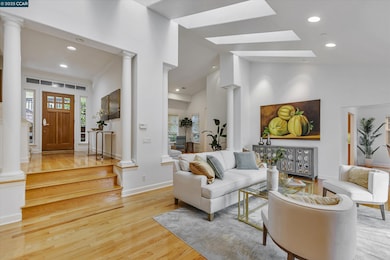1215 Alvarado Rd Berkeley, CA 94705
Claremont Hills NeighborhoodEstimated payment $10,169/month
Highlights
- Views of Golden Gate Bridge
- Fireplace in Primary Bedroom
- Wood Flooring
- Chabot Elementary School Rated A-
- Contemporary Architecture
- No HOA
About This Home
Perched high in the prestigious Berkeley Hills, this 5-bed, 4-bath masterpiece is a striking blend of elegance, strength, & modern luxury. Built in 2001 it rests on a steel-reinforced concrete foundation anchored deep into bedrock. Its double-wall construction enhances fire resistance, insulation, & energy efficiency—delivering not only sophistication, but also lasting peace of mind. Inside, dramatic ceilings & sunlit living spaces showcase Bay views through expansive floor-to-ceiling windows. Designed for both grand entertaining & everyday comfort, the thoughtful layout features a versatile den, a formal dining room, & a chef’s kitchen with custom cabinetry, premium stainless-steel appliances, & an oversized island that naturally draws people together. The lower level reveals a tranquil primary suite, complete with a private balcony, spa-inspired bath, & a generous walk-in closet. Additional highlights include gleaming hardwood floors, a two-car garage with 4 additional parking spaces, & a flexible bonus perfect for a home office, gym, or media retreat. All this, just minutes from Berkeley’s celebrated dining, shopping, & outdoor escapes. Here, hillside serenity meets city convenience—offering a truly rare opportunity to own one of the Bay Area’s most remarkable homes.
Home Details
Home Type
- Single Family
Est. Annual Taxes
- $20,834
Year Built
- Built in 2002
Lot Details
- 8,319 Sq Ft Lot
- Lot Sloped Down
Parking
- 2 Car Attached Garage
- Garage Door Opener
- Parking Lot
Property Views
- Bay
- Golden Gate Bridge
- San Francisco
- City Lights
- Canyon
Home Design
- Contemporary Architecture
- Composition Shingle Roof
- Wood Shingle Exterior
- Wood Siding
Interior Spaces
- 3-Story Property
- Double Pane Windows
- Family Room with Fireplace
- 3 Fireplaces
- Living Room with Fireplace
- Intercom
Kitchen
- Breakfast Area or Nook
- Double Oven
- Gas Range
- Microwave
- Dishwasher
Flooring
- Wood
- Carpet
- Linoleum
Bedrooms and Bathrooms
- 5 Bedrooms
- Fireplace in Primary Bedroom
Laundry
- Dryer
- Washer
Utilities
- No Cooling
- Zoned Heating
- Heating System Uses Natural Gas
- Gas Water Heater
Community Details
- No Home Owners Association
- Claremont Hills Subdivision
Listing and Financial Details
- Assessor Parcel Number 48H765416
Map
Home Values in the Area
Average Home Value in this Area
Tax History
| Year | Tax Paid | Tax Assessment Tax Assessment Total Assessment is a certain percentage of the fair market value that is determined by local assessors to be the total taxable value of land and additions on the property. | Land | Improvement |
|---|---|---|---|---|
| 2025 | $20,834 | $1,529,287 | $460,886 | $1,075,401 |
| 2024 | $20,834 | $1,499,168 | $451,850 | $1,054,318 |
| 2023 | $22,049 | $1,476,643 | $442,993 | $1,033,650 |
| 2022 | $21,586 | $1,440,690 | $434,307 | $1,013,383 |
| 2021 | $20,899 | $1,412,308 | $425,792 | $993,516 |
| 2020 | $20,673 | $1,404,758 | $421,427 | $983,331 |
| 2019 | $20,060 | $1,377,220 | $413,166 | $964,054 |
| 2018 | $19,636 | $1,350,221 | $405,066 | $945,155 |
| 2017 | $18,947 | $1,323,753 | $397,126 | $926,627 |
| 2016 | $18,478 | $1,297,804 | $389,341 | $908,463 |
| 2015 | $18,388 | $1,278,315 | $383,494 | $894,821 |
| 2014 | $18,771 | $1,253,282 | $375,984 | $877,298 |
Property History
| Date | Event | Price | List to Sale | Price per Sq Ft |
|---|---|---|---|---|
| 10/15/2025 10/15/25 | Price Changed | $1,600,000 | -5.8% | $406 / Sq Ft |
| 09/17/2025 09/17/25 | For Sale | $1,699,000 | -- | $431 / Sq Ft |
Purchase History
| Date | Type | Sale Price | Title Company |
|---|---|---|---|
| Grant Deed | $1,060,000 | Fidelity National Title Ins | |
| Grant Deed | -- | Fidelity National Title Co | |
| Grant Deed | $70,000 | Fidelity National Title Co |
Mortgage History
| Date | Status | Loan Amount | Loan Type |
|---|---|---|---|
| Open | $848,000 | No Value Available | |
| Previous Owner | $584,000 | Construction | |
| Previous Owner | $56,000 | No Value Available |
Source: Contra Costa Association of REALTORS®
MLS Number: 41111828
APN: 048H-7654-016-00
- 25 Dartmouth Dr
- 0 Dartmouth Dr
- 7723 Claremont Ave
- 67 Gypsy Ln
- 558 Gravatt Dr
- 7068 Kenilworth Rd
- 29 Live Oak Rd
- 142 Gravatt Dr
- 7361 Claremont Ave
- 1522 Grand View Dr
- 0 Buckingham Blvd Unit 41115384
- 7003 Buckingham Blvd
- 5 LOTS Besito Ave @ Drury Rd
- 32 Vicente Rd
- 0 Tunnel Rd
- 6716 Charing Cross Rd
- 630 Panoramic Way
- 256 The Uplands
- 305 The Uplands
- 7717 Claremont Ave Unit Main
- 616 Gravatt Dr
- 22 Gravatt Dr Unit ID1259146P
- 240 Caldecott Ln Unit 209
- 680 Hiller Dr
- 180 Caldecott Ln Unit 314
- 365 Panoramic Way Unit 365
- 2832 Derby St
- 2425 Prospect St
- 2636 Warring St Unit 104
- 2636 Warring St Unit 204
- 2636 Warring St Unit 103
- 2636 Warring St Unit 205
- 2632 Warring St Unit 1
- 2430 Prospect St
- 2 Panoramic Way Unit 302
- 2 Panoramic Way
- 2437 Piedmont Ave
- 2739 Ashby Place Unit ID1304796P
- 2727 Dwight Way
