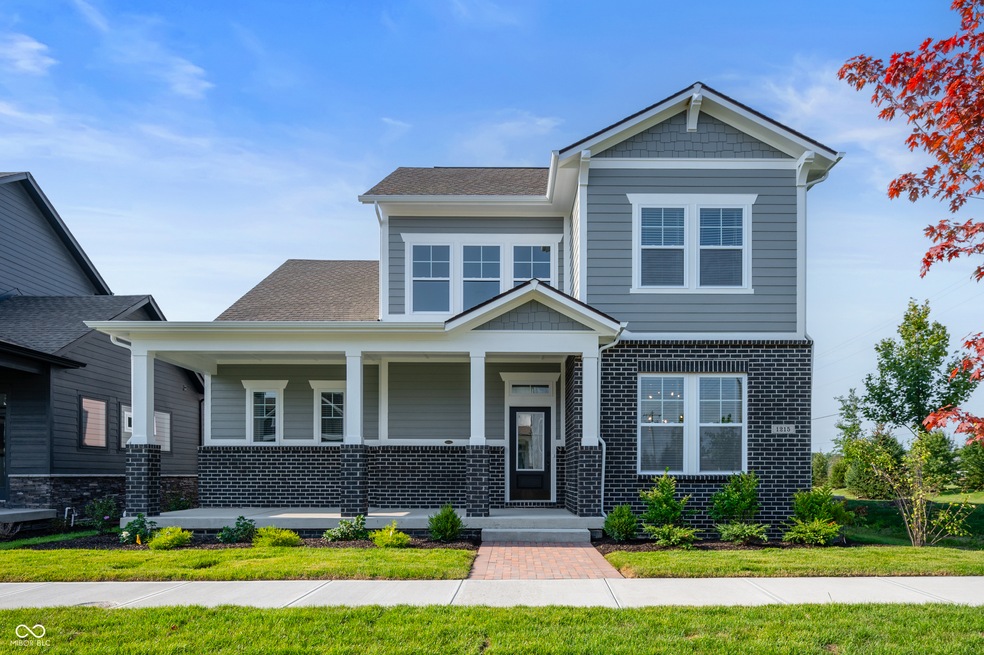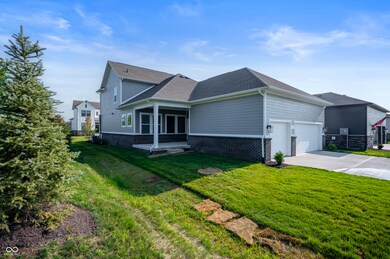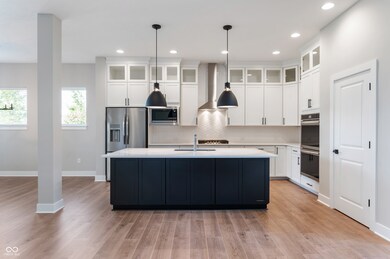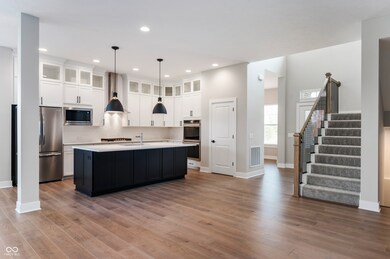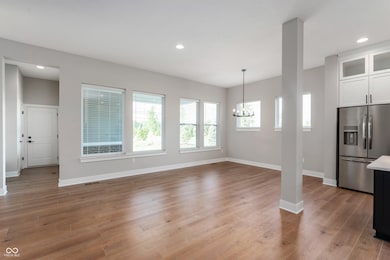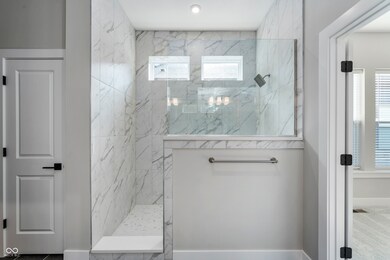
1215 Amberley Way Westfield, IN 46074
West Carmel NeighborhoodHighlights
- New Construction
- Craftsman Architecture
- Corner Lot
- College Wood Elementary School Rated A+
- Vaulted Ceiling
- Covered patio or porch
About This Home
As of August 2024Welcome to this stunning Anthem by David Weekley Homes in Chatham Village. It boasts a perfect blend of luxury and functionality. With 4 bedrooms, an upstairs retreat, 3 car garage and a gameroom in the basement, this residence is designed to meet the needs of modern living. Upon entering, you are greeted by a covered front porch, creating an inviting ambiance. The main floor features a spacious, well-appointed kitchen and a large island, providing ample space. Covered porches extend the living space outdoors. The Primary bedroom on the main level is a sanctuary. The super shower promises a spa-like experience, ensuring rejuvenation. Additional bedrooms provide ample space for family members or guests, while the retreat offers a flexible retreat for work or play. The lower level gameroom adds another layer of entertainment making it a perfect space for game nights gathering friends. This home offers a perfect combination of elegance and practicality. Its thoughtful design and versatile spaces make it an ideal haven for those seeking a comfortable living environment.
Last Agent to Sell the Property
Weekley Homes Realty Company Brokerage Email: ahuser@dwhomes.com License #RB14052286 Listed on: 03/16/2024
Home Details
Home Type
- Single Family
Est. Annual Taxes
- $36
Year Built
- Built in 2024 | New Construction
Lot Details
- 6,800 Sq Ft Lot
- Corner Lot
- Landscaped with Trees
HOA Fees
- $75 Monthly HOA Fees
Parking
- 3 Car Attached Garage
- Side or Rear Entrance to Parking
- Garage Door Opener
Home Design
- Craftsman Architecture
- Brick Exterior Construction
- Cement Siding
- Concrete Perimeter Foundation
Interior Spaces
- 2-Story Property
- Vaulted Ceiling
- Vinyl Clad Windows
- Window Screens
- Utility Room
- Laundry on main level
- Fire and Smoke Detector
Kitchen
- Double Oven
- Gas Cooktop
- Recirculated Exhaust Fan
- Microwave
- Dishwasher
- ENERGY STAR Qualified Appliances
- Kitchen Island
- Disposal
Bedrooms and Bathrooms
- 4 Bedrooms
- Walk-In Closet
Finished Basement
- 9 Foot Basement Ceiling Height
- Sump Pump with Backup
- Basement Window Egress
Outdoor Features
- Covered patio or porch
Schools
- Westfield Middle School
- Westfield Intermediate School
- Westfield High School
Utilities
- Two cooling system units
- Forced Air Heating System
- Dual Heating Fuel
- Programmable Thermostat
- Gas Water Heater
Community Details
- Association fees include clubhouse, exercise room, golf, maintenance, nature area, parkplayground, management, putting green, tennis court(s), walking trails
- Chatham Village Subdivision
- Property managed by Chatham Hills Association
- The community has rules related to covenants, conditions, and restrictions
Listing and Financial Details
- Tax Lot 20
- Assessor Parcel Number 290524007020000015
- Seller Concessions Not Offered
Ownership History
Purchase Details
Home Financials for this Owner
Home Financials are based on the most recent Mortgage that was taken out on this home.Purchase Details
Similar Homes in Westfield, IN
Home Values in the Area
Average Home Value in this Area
Purchase History
| Date | Type | Sale Price | Title Company |
|---|---|---|---|
| Warranty Deed | $700,750 | Stewart Title Company | |
| Warranty Deed | $255,000 | Chicago Title |
Mortgage History
| Date | Status | Loan Amount | Loan Type |
|---|---|---|---|
| Open | $560,600 | New Conventional |
Property History
| Date | Event | Price | Change | Sq Ft Price |
|---|---|---|---|---|
| 08/13/2024 08/13/24 | Sold | $700,750 | -1.3% | $182 / Sq Ft |
| 06/24/2024 06/24/24 | Pending | -- | -- | -- |
| 03/16/2024 03/16/24 | For Sale | $710,255 | -- | $184 / Sq Ft |
Tax History Compared to Growth
Tax History
| Year | Tax Paid | Tax Assessment Tax Assessment Total Assessment is a certain percentage of the fair market value that is determined by local assessors to be the total taxable value of land and additions on the property. | Land | Improvement |
|---|---|---|---|---|
| 2024 | $14 | $600 | $600 | -- |
| 2023 | $79 | $600 | $600 | -- |
Agents Affiliated with this Home
-
Angela Huser
A
Seller's Agent in 2024
Angela Huser
Weekley Homes Realty Company
(317) 518-6286
12 in this area
311 Total Sales
-
Deborah Sullivan

Buyer's Agent in 2024
Deborah Sullivan
CENTURY 21 Scheetz
(317) 507-2294
3 in this area
43 Total Sales
Map
Source: MIBOR Broker Listing Cooperative®
MLS Number: 21968936
APN: 29-05-24-007-020.000-015
- 14458 Carlow Run
- 2250 Egbert Rd
- 14877 Higgins Dr
- 3121 Arkle Rd
- 2460 Collins Dr
- 14353 Chariots Whisper Dr
- 14844 Higgins Dr
- 14854 E Keenan Cir
- 14854 E Keenan Cir
- 2419 Collins Dr
- 2419 Collins Dr
- 2419 Collins Dr
- 2419 Collins Dr
- 13744 Fieldshire Terrace
- 3728 Dunellen Cir
- 3430 Burlingame Blvd
- 2070 Mustang Chase Dr
- 14109 Secretariat Ct
- 14514 Hanford Ln
- 14003 Grannan Ln
