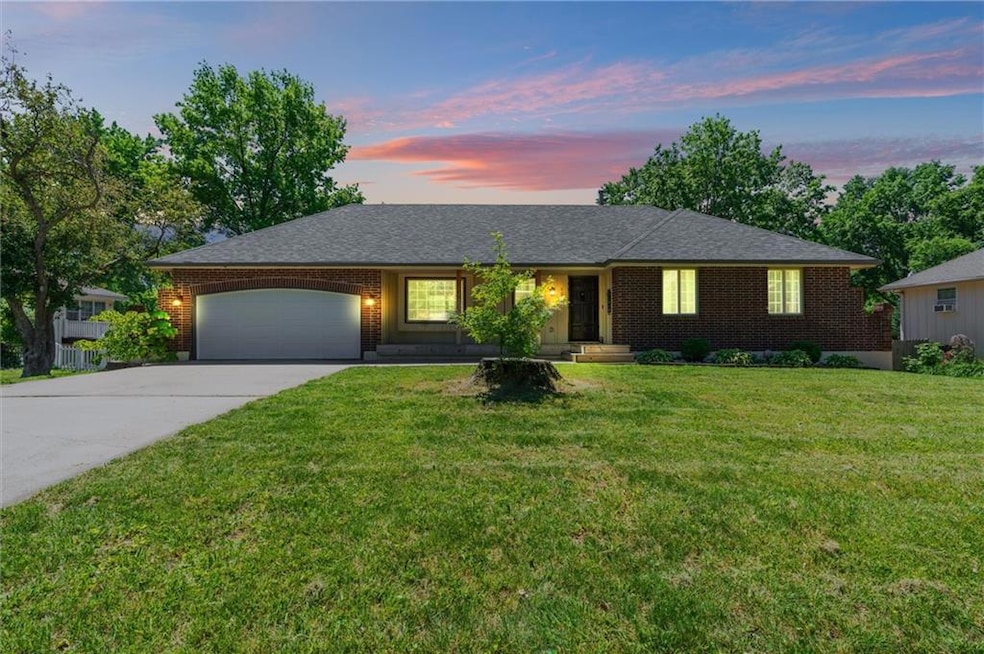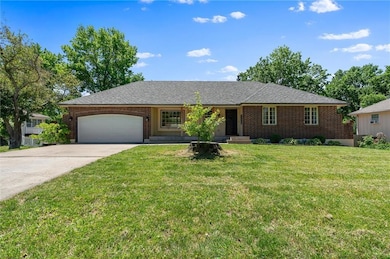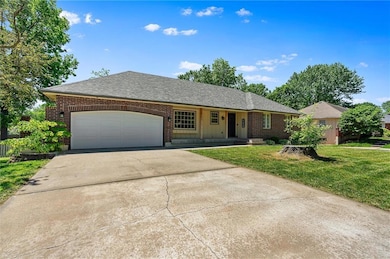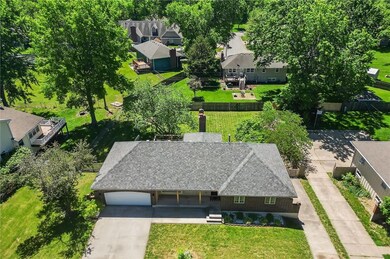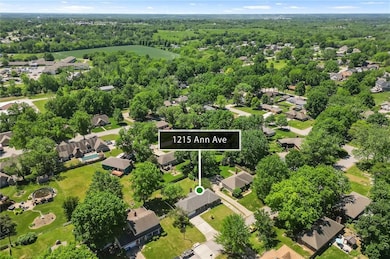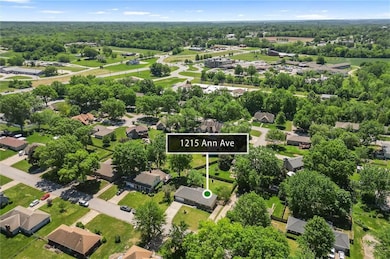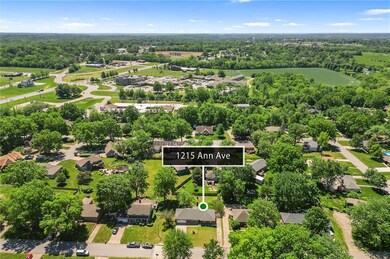
1215 Ann Ave Excelsior Springs, MO 64024
Highlights
- Deck
- Ranch Style House
- No HOA
- Family Room with Fireplace
- Wood Flooring
- Formal Dining Room
About This Home
As of June 2025Nestled in the sought-after Kings Addition neighborhood of Excelsior Springs, this beautifully updated 3-bedroom, 3-bathroom home offers a perfect blend of comfort and style. Residents enjoy access to nearby walking trails and the family-friendly Get Fit Park, featuring outdoor fitness equipment and ADA-accessible amenities.
Step onto the expansive covered front porch and enter a thoughtfully designed interior boasting hardwood floors and plush carpeting. The inviting living room centers around a classic brick fireplace, creating a warm ambiance for gatherings. The kitchen features updated appliances and ample cabinetry.
The finished walk-out basement adds versatile living space, including a non-conforming fourth room and a third full bathroom—ideal for a guest suite, home office, or recreational area. Enjoy outdoor living on the back deck overlooking a large, fenced yard, perfect for entertaining or relaxing.
Additional highlights include a patio beneath the deck, providing a shaded retreat, and proximity to community amenities that enhance the neighborhood’s appeal. This home combines modern updates with classic charm, making it a must-see for discerning buyers seeking a welcoming place to call home.
Last Agent to Sell the Property
RE/MAX Area Real Estate Brokerage Phone: 816-630-4000 Listed on: 05/17/2025

Co-Listed By
RE/MAX Area Real Estate Brokerage Phone: 816-630-4000 License #2004004266
Home Details
Home Type
- Single Family
Est. Annual Taxes
- $2,591
Year Built
- Built in 1967
Lot Details
- 0.28 Acre Lot
- Lot Dimensions are 99x122
Parking
- 2 Car Attached Garage
- Front Facing Garage
Home Design
- Ranch Style House
- Composition Roof
- Masonry
Interior Spaces
- Family Room with Fireplace
- 2 Fireplaces
- Living Room with Fireplace
- Formal Dining Room
- Wood Flooring
- Finished Basement
- Basement Fills Entire Space Under The House
- Country Kitchen
- Laundry Room
Bedrooms and Bathrooms
- 3 Bedrooms
- 3 Full Bathrooms
Schools
- Cornerstone Elementary School
- Excelsior High School
Utilities
- Forced Air Heating and Cooling System
- Heating System Uses Natural Gas
Additional Features
- Deck
- City Lot
Community Details
- No Home Owners Association
- Kings Suburban Estates Subdivision
Listing and Financial Details
- Assessor Parcel Number 08-914-00-04-008.00
- $0 special tax assessment
Ownership History
Purchase Details
Home Financials for this Owner
Home Financials are based on the most recent Mortgage that was taken out on this home.Purchase Details
Home Financials for this Owner
Home Financials are based on the most recent Mortgage that was taken out on this home.Purchase Details
Home Financials for this Owner
Home Financials are based on the most recent Mortgage that was taken out on this home.Purchase Details
Purchase Details
Home Financials for this Owner
Home Financials are based on the most recent Mortgage that was taken out on this home.Similar Homes in Excelsior Springs, MO
Home Values in the Area
Average Home Value in this Area
Purchase History
| Date | Type | Sale Price | Title Company |
|---|---|---|---|
| Warranty Deed | -- | Thomson Affinity Title | |
| Interfamily Deed Transfer | -- | Stewart Title Co | |
| Warranty Deed | -- | Security 1St Title | |
| Interfamily Deed Transfer | -- | None Available | |
| Warranty Deed | -- | Realty Title Company |
Mortgage History
| Date | Status | Loan Amount | Loan Type |
|---|---|---|---|
| Open | $299,376 | FHA | |
| Previous Owner | $160,000 | New Conventional | |
| Previous Owner | $120,000 | New Conventional | |
| Previous Owner | $132,500 | No Value Available |
Property History
| Date | Event | Price | Change | Sq Ft Price |
|---|---|---|---|---|
| 06/24/2025 06/24/25 | Sold | -- | -- | -- |
| 05/20/2025 05/20/25 | Pending | -- | -- | -- |
| 05/17/2025 05/17/25 | For Sale | $299,900 | -- | $142 / Sq Ft |
Tax History Compared to Growth
Tax History
| Year | Tax Paid | Tax Assessment Tax Assessment Total Assessment is a certain percentage of the fair market value that is determined by local assessors to be the total taxable value of land and additions on the property. | Land | Improvement |
|---|---|---|---|---|
| 2024 | $2,591 | $36,940 | -- | -- |
| 2023 | $2,575 | $36,940 | $0 | $0 |
| 2022 | $2,326 | $32,830 | $0 | $0 |
| 2021 | $2,335 | $32,832 | $3,800 | $29,032 |
| 2020 | $2,145 | $29,320 | $0 | $0 |
| 2019 | $2,144 | $29,317 | $3,420 | $25,897 |
| 2018 | $1,991 | $27,150 | $0 | $0 |
| 2017 | $1,942 | $27,150 | $3,420 | $23,730 |
| 2016 | $1,942 | $27,150 | $3,420 | $23,730 |
| 2015 | $1,960 | $27,150 | $3,420 | $23,730 |
| 2014 | $1,824 | $25,040 | $3,420 | $21,620 |
Agents Affiliated with this Home
-
Jake Simmons

Seller's Agent in 2025
Jake Simmons
RE/MAX Area Real Estate
(816) 868-4692
125 in this area
237 Total Sales
-
Melissa Simmons

Seller Co-Listing Agent in 2025
Melissa Simmons
RE/MAX Area Real Estate
(816) 820-2463
36 in this area
82 Total Sales
-
Tammy McGee

Buyer's Agent in 2025
Tammy McGee
MO-KAN Veteran Realty LLC
(907) 987-5278
2 in this area
29 Total Sales
Map
Source: Heartland MLS
MLS Number: 2542662
APN: 08-914-00-04-008.00
- 2006 E Norma Ct
- 2317 Rhonda Rd
- 1655 Meadowlark Ln
- 0 Meadowlark Ln
- 1702 Aspen Ln
- 0 Rose Ave
- 15604 Washington School Rd
- 211 Carla St
- 1009 Miss Belle St
- 1224 Michele Dr
- 1216 Michele Dr
- 1313 Kristie Cir
- 328 Virginia Rd
- 326 Virginia Rd
- 317 Virginia Rd
- 119 May St
- 214 Oakwood Ave
- 714 Pierson St
- 1104 Frontier St
- 934 Williams St
