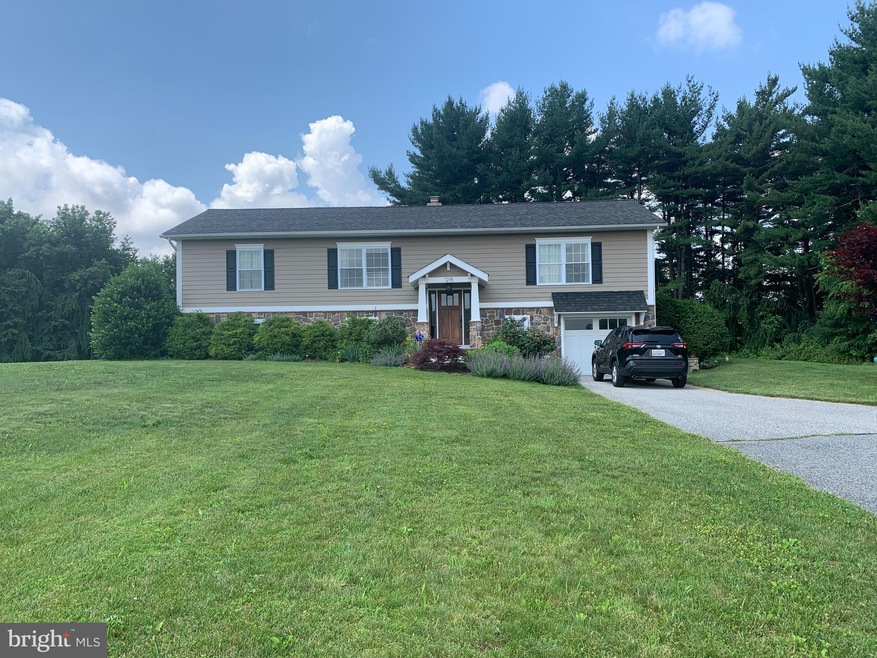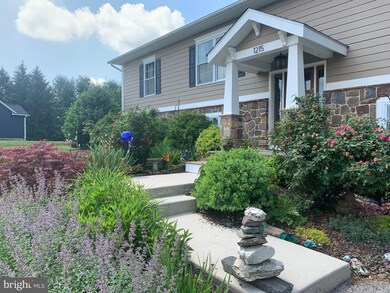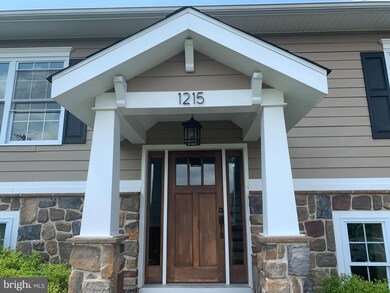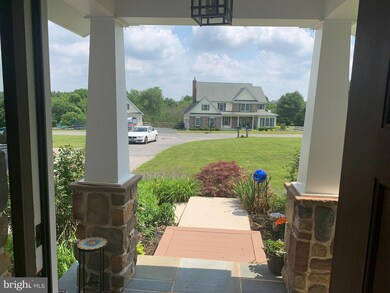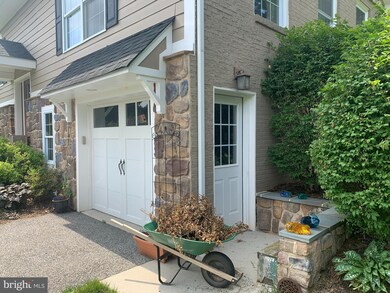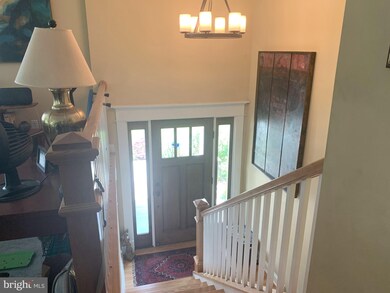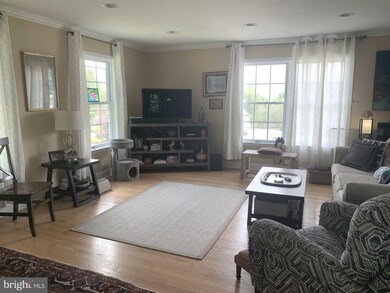
1215 Brandy Springs Rd Parkton, MD 21120
Estimated Value: $530,000 - $610,000
Highlights
- Gourmet Kitchen
- Open Floorplan
- Wood Flooring
- Fifth District Elementary School Rated A-
- Deck
- Attic
About This Home
As of August 2021Amazing custom remodeled home in Parkton! Remodeled from top to bottom in 2012 with new layout. This home's finishings are top quality featuring stone and cement board exterior, slate porch with portico and beautiful interior trim and doors. Beautiful hardwood floors throughout the main level. Upgraded lighting throughout home. Living Room/Dining Room and Kitchen have an open concept floor plan perfect for entertaining with family and friends. Kitchen features stainless steel appliances, granite counter, pantry, kitchen island, french doors to rear yard and deck plus tons of windows for natural light and views of countryside. Primary bedroom has ensuite bathroom and a large closet with custom shelving. 2 spacious bedrooms and a hall full bathroom complete the upper level. The lower level is spacious with 4th bedroom, full bath, 2 family rooms, mud room area and a wood burning fireplace. There is plenty of storage in laundry room and attached oversized 1 car garage. The 1.43 acres is level and partially wooded with view of gorgeous field through pine needle path. The deck overlooks the level rear yard. Easy access to 83! Existing lease until 7/31/21. Settlement 8/1 or after.
Home Details
Home Type
- Single Family
Est. Annual Taxes
- $3,759
Year Built
- Built in 1967
Lot Details
- 1.43 Acre Lot
- Property is in excellent condition
Parking
- 1 Car Direct Access Garage
- Front Facing Garage
- Garage Door Opener
- Driveway
- On-Street Parking
Home Design
- Split Foyer
- Brick Exterior Construction
- Shingle Roof
- Asphalt Roof
- Cement Siding
- Stone Siding
Interior Spaces
- 1,537 Sq Ft Home
- Property has 2 Levels
- Open Floorplan
- Crown Molding
- Ceiling Fan
- Recessed Lighting
- Wood Burning Fireplace
- Fireplace Mantel
- Double Pane Windows
- Window Screens
- French Doors
- Mud Room
- Family Room
- Living Room
- Dining Room
- Den
- Attic
Kitchen
- Gourmet Kitchen
- Electric Oven or Range
- Built-In Microwave
- Ice Maker
- Dishwasher
- Stainless Steel Appliances
- Kitchen Island
- Disposal
Flooring
- Wood
- Carpet
- Ceramic Tile
Bedrooms and Bathrooms
- En-Suite Primary Bedroom
- Walk-In Closet
Laundry
- Laundry Room
- Washer and Dryer Hookup
Finished Basement
- Exterior Basement Entry
- Basement Windows
Home Security
- Carbon Monoxide Detectors
- Fire and Smoke Detector
- Flood Lights
Outdoor Features
- Deck
- Porch
Schools
- Fifth District Elementary School
- Hereford Middle School
- Hereford High School
Utilities
- Forced Air Heating and Cooling System
- Well
- Electric Water Heater
- Septic Tank
Community Details
- No Home Owners Association
Listing and Financial Details
- Tax Lot 3A
- Assessor Parcel Number 04072500002878
Ownership History
Purchase Details
Home Financials for this Owner
Home Financials are based on the most recent Mortgage that was taken out on this home.Purchase Details
Home Financials for this Owner
Home Financials are based on the most recent Mortgage that was taken out on this home.Purchase Details
Similar Homes in Parkton, MD
Home Values in the Area
Average Home Value in this Area
Purchase History
| Date | Buyer | Sale Price | Title Company |
|---|---|---|---|
| Sacca Mayne Karson | $499,000 | Lawyers Express Title Llc | |
| Alberts Jonathon | $385,000 | Campus Title Company Llc | |
| Durst Barbara P | $175,000 | Lakeside Title Company |
Mortgage History
| Date | Status | Borrower | Loan Amount |
|---|---|---|---|
| Open | Sacca Mayne Karson | $484,030 | |
| Previous Owner | Alberts Jonathon | $381,280 | |
| Previous Owner | Alberts Jonathon | $385,000 |
Property History
| Date | Event | Price | Change | Sq Ft Price |
|---|---|---|---|---|
| 08/12/2021 08/12/21 | Sold | $499,000 | 0.0% | $325 / Sq Ft |
| 07/11/2021 07/11/21 | Pending | -- | -- | -- |
| 06/25/2021 06/25/21 | Price Changed | $499,000 | -9.3% | $325 / Sq Ft |
| 06/14/2021 06/14/21 | For Sale | $549,900 | -- | $358 / Sq Ft |
Tax History Compared to Growth
Tax History
| Year | Tax Paid | Tax Assessment Tax Assessment Total Assessment is a certain percentage of the fair market value that is determined by local assessors to be the total taxable value of land and additions on the property. | Land | Improvement |
|---|---|---|---|---|
| 2024 | $5,225 | $433,100 | $0 | $0 |
| 2023 | $2,258 | $372,600 | $0 | $0 |
| 2022 | $3,748 | $312,100 | $103,200 | $208,900 |
| 2021 | $3,530 | $311,133 | $0 | $0 |
| 2020 | $3,759 | $310,167 | $0 | $0 |
| 2019 | $3,748 | $309,200 | $103,200 | $206,000 |
| 2018 | $3,576 | $297,900 | $0 | $0 |
| 2017 | $3,323 | $286,600 | $0 | $0 |
| 2016 | $2,896 | $275,300 | $0 | $0 |
| 2015 | $2,896 | $275,300 | $0 | $0 |
| 2014 | $2,896 | $275,300 | $0 | $0 |
Agents Affiliated with this Home
-
Mary Towle

Seller's Agent in 2021
Mary Towle
Yaffe Real Estate
(410) 303-6333
96 Total Sales
-
Mark Richa

Buyer's Agent in 2021
Mark Richa
Cummings & Co Realtors
(410) 808-9236
317 Total Sales
Map
Source: Bright MLS
MLS Number: MDBC532812
APN: 07-2500002878
- 16418 Cedar Grove
- 417 Everett Rd
- 1911 Falls Rd
- 1637 Cold Bottom Rd
- 5 Little Falls Ct
- 1225 E Piney Hill Rd
- 1111 Corbett Rd
- 0 4 321 Ac Ns Belfast 1500 W Priceville Rd Unit MDBC2121764
- 1140 Bernoudy Rd
- 1402 Magers Landing Rd
- 1000 Upper Glencoe Rd
- 0 Falls Rd Unit MDBC2120964
- 16350 Matthews Rd
- 534 Belfast Rd
- 1304 Monkton Rd
- 15106 Priceville Rd
- 16504 Garfield Ave Unit 6
- 16504 Garfield Ave Unit 5
- 16504 Garfield Ave Unit 4
- 16504 Garfield Ave Unit 3
- 1215 Brandy Springs Rd
- 1211 Brandy Springs Rd
- 1212 Brandy Springs Rd
- 1217 Brandy Springs Rd
- 1209 Brandy Springs Rd
- 1201 Brandy Springs Rd
- 1208 Brandy Springs Rd
- 1214 Brandy Springs Rd
- 1207 Brandy Springs Rd
- 1206 Brandy Springs Rd
- 17114 Masemore Rd
- 1104 Mount Carmel Rd
- 17120 Masemore Rd
- 17300 Masemore Rd
- 17112 Masemore Rd
- 17212 Masemore Rd
- 17106 Masemore Rd
- 17200 Masemore Rd
- 17122 Masemore Rd
- 17204 Masemore Rd
