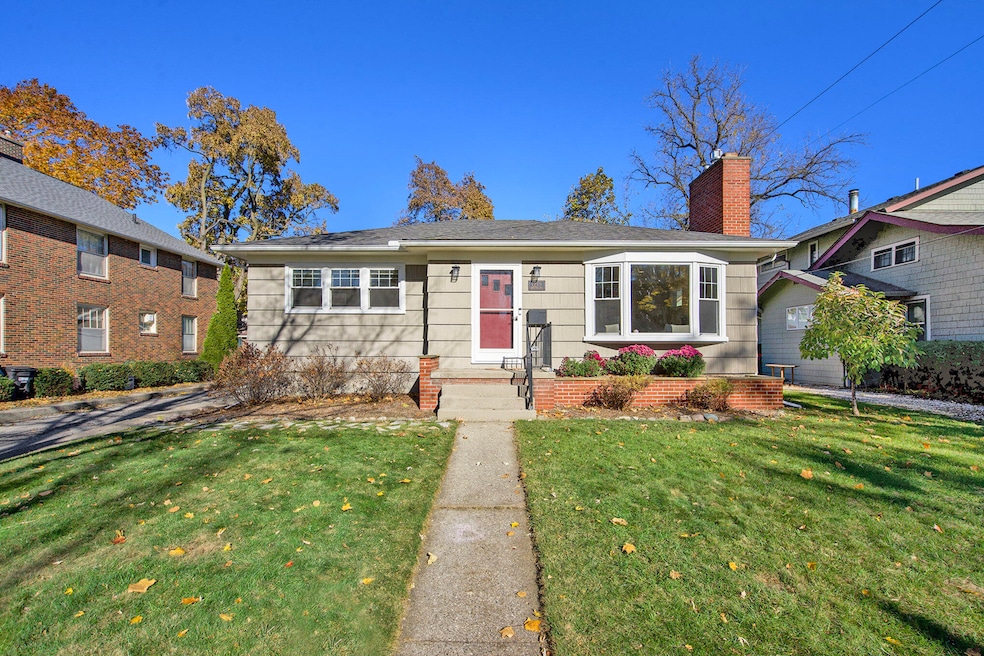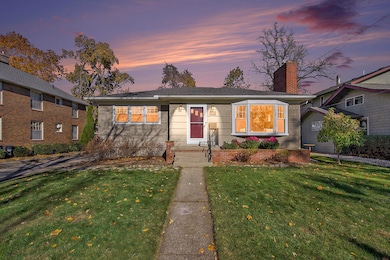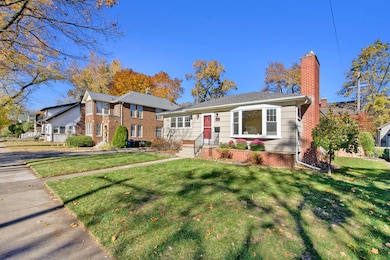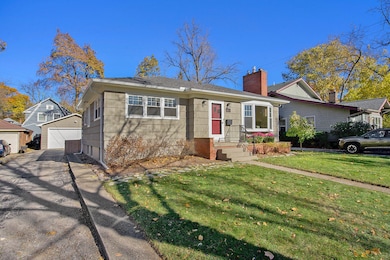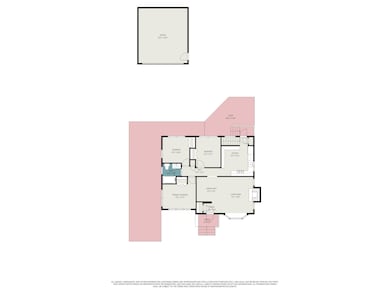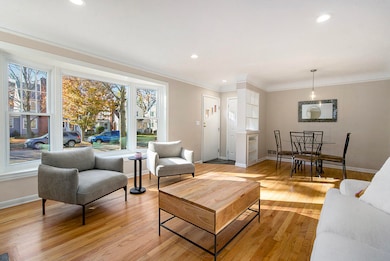1215 Brooklyn Ave Ann Arbor, MI 48104
Lower Burns Park NeighborhoodEstimated payment $4,194/month
Highlights
- Popular Property
- Fruit Trees
- Engineered Wood Flooring
- Burns Park Elementary School Rated A
- Recreation Room
- No HOA
About This Home
This cute and cozy Lower Burns Park ranch combines classic mid-century charm with today's modern comforts. Enjoy timeless details like original hardwood floors, coved ceilings, an arched doorway, and built-in display shelves, paired with thoughtful updates like soft recessed lighting, a renovated kitchen, newer windows (2017), and a finished basement. A large, sun-filled living room features a gas fireplace, expansive bay window, and open dining area - perfect for entertaining or relaxing. The updated kitchen offers sleek white cabinetry, granite countertops, stainless steel appliances, and a large picture window overlooking the backyard. Three generous bedrooms on the main level share a refreshed full bath with newly reglazed tub and tile. The finished lower level adds impressive versatility with a spacious rec/media room, ample storage and laundry, and a private fourth bedroom with its own full bath - ideal for guests or a home office. Step outside to enjoy the fenced backyard with bluestone patio and plenty of space for play or entertaining. The detached two-car garage adds extra storage and convenience. This special home has an unbeatable central Ann Arbor location - just a short walk to Argus Farm Stop, Burns Park, and Michigan Stadium, with easy access to UM campuses, downtown Ann Arbor, and nearby bus lines. Schedule a showing today and ring in the new year in your new home! Home Energy Score of 5. Download report at osi.a2gov.org/herd.
Home Details
Home Type
- Single Family
Est. Annual Taxes
- $10,412
Year Built
- Built in 1955
Lot Details
- 6,970 Sq Ft Lot
- Lot Dimensions are 60.00 x 113.00
- Shrub
- Fruit Trees
- Back Yard Fenced
- Property is zoned R1D, R1D
Parking
- 2 Car Detached Garage
- Front Facing Garage
- Garage Door Opener
Home Design
- Shingle Roof
- Composition Roof
- Shingle Siding
Interior Spaces
- 1-Story Property
- Ceiling Fan
- Recessed Lighting
- Gas Log Fireplace
- Replacement Windows
- Insulated Windows
- Window Treatments
- Bay Window
- Window Screens
- Living Room with Fireplace
- Dining Room
- Recreation Room
- Utility Room
Kitchen
- Eat-In Kitchen
- Oven
- Range
- Microwave
- Dishwasher
- Snack Bar or Counter
- Disposal
Flooring
- Engineered Wood
- Carpet
- Tile
Bedrooms and Bathrooms
- 4 Bedrooms | 3 Main Level Bedrooms
- En-Suite Bathroom
- 2 Full Bathrooms
Laundry
- Laundry Room
- Laundry on main level
- Dryer
- Washer
- Sink Near Laundry
Finished Basement
- Basement Fills Entire Space Under The House
- Laundry in Basement
- 1 Bedroom in Basement
- Basement Window Egress
Home Security
- Carbon Monoxide Detectors
- Fire and Smoke Detector
Outdoor Features
- Patio
- Porch
Schools
- Burns Park Elementary School
- Tappan Middle School
- Pioneer High School
Utilities
- Forced Air Heating and Cooling System
- Heating System Uses Natural Gas
- Natural Gas Water Heater
- Phone Connected
- Cable TV Available
Community Details
- No Home Owners Association
Map
Home Values in the Area
Average Home Value in this Area
Tax History
| Year | Tax Paid | Tax Assessment Tax Assessment Total Assessment is a certain percentage of the fair market value that is determined by local assessors to be the total taxable value of land and additions on the property. | Land | Improvement |
|---|---|---|---|---|
| 2025 | $9,584 | $238,000 | $0 | $0 |
| 2024 | $8,924 | $218,200 | $0 | $0 |
| 2023 | $8,229 | $207,200 | $0 | $0 |
| 2022 | $8,967 | $176,300 | $0 | $0 |
| 2021 | $8,963 | $196,900 | $0 | $0 |
| 2020 | $8,782 | $193,900 | $0 | $0 |
| 2019 | $8,358 | $184,100 | $184,100 | $0 |
| 2018 | $8,240 | $177,900 | $0 | $0 |
| 2017 | $8,016 | $170,900 | $0 | $0 |
| 2016 | $7,840 | $162,500 | $0 | $0 |
| 2015 | $8,465 | $142,240 | $0 | $0 |
| 2014 | $8,465 | $112,907 | $0 | $0 |
| 2013 | -- | $112,907 | $0 | $0 |
Property History
| Date | Event | Price | List to Sale | Price per Sq Ft | Prior Sale |
|---|---|---|---|---|---|
| 11/07/2025 11/07/25 | For Sale | $629,900 | +68.0% | $334 / Sq Ft | |
| 12/07/2015 12/07/15 | Sold | $375,000 | -6.0% | $222 / Sq Ft | View Prior Sale |
| 12/07/2015 12/07/15 | Pending | -- | -- | -- | |
| 09/22/2015 09/22/15 | For Sale | $399,000 | +56.5% | $237 / Sq Ft | |
| 08/15/2013 08/15/13 | Sold | $255,000 | -9.3% | $138 / Sq Ft | View Prior Sale |
| 08/15/2013 08/15/13 | Pending | -- | -- | -- | |
| 05/06/2013 05/06/13 | For Sale | $281,000 | -- | $152 / Sq Ft |
Purchase History
| Date | Type | Sale Price | Title Company |
|---|---|---|---|
| Quit Claim Deed | -- | None Listed On Document | |
| Quit Claim Deed | -- | None Listed On Document | |
| Quit Claim Deed | -- | None Listed On Document | |
| Interfamily Deed Transfer | -- | None Available | |
| Warranty Deed | $375,000 | -- | |
| Warranty Deed | $255,000 | Liberty Title |
Mortgage History
| Date | Status | Loan Amount | Loan Type |
|---|---|---|---|
| Previous Owner | $356,250 | New Conventional |
Source: MichRIC
MLS Number: 25057279
APN: 09-33-303-022
- 1202 Granger Ave
- 1212 Wells St
- 1133 Michigan Ave
- 825 Sylvan Ave
- 1419 S State St
- 1015 Olivia Ave
- 1412 Cambridge Rd
- 1704 Shadford Rd
- 1709 South Blvd
- 1702 Hill St
- 1928 Lorraine Place
- 2010 Devonshire Rd
- 805 Oxford Rd
- 2107 Ferdon Rd
- 2316 Brockman Blvd
- 2323 Page Ave
- 2211 Ferdon Rd
- 2112 Carhart Ave
- 2100 Tuomy Rd
- 401 Berkley Ave
- 1306 Packard St
- 1115 Granger Ave Unit 1
- 1219 Packard St
- 1532 Packard St
- 1221 Packard St Unit 1221 Packard
- 1531 Packard St Unit 6
- 1400 Morton Ave Unit 2A
- 1208 Olivia Ave
- 1313 S State St
- 1501 S State St
- 804 Mckinley Ave
- 1040 Olivia Ave
- 832 Packard St
- 1019 Church St
- 1021 Vaughn St
- 1015 Church St
- 1015 Olivia Ave
- 1004 S Forest Ave
- 1004 S Forest Ave
- 1004 S Forest Ave
