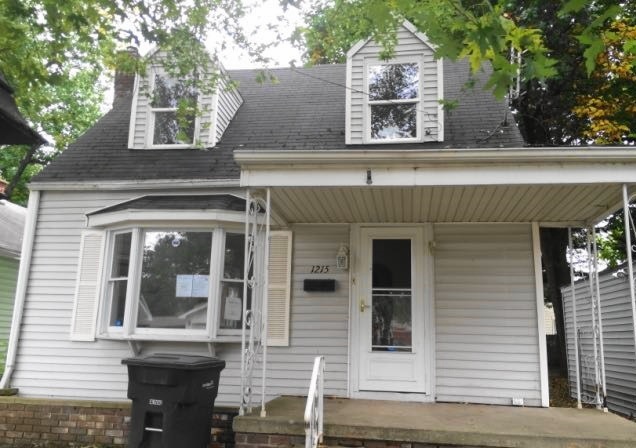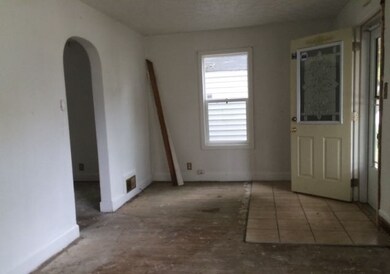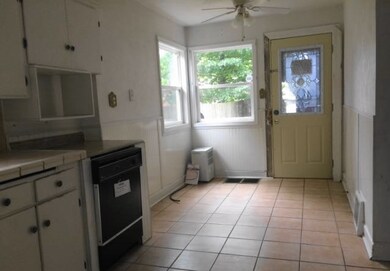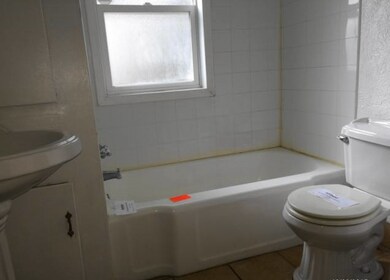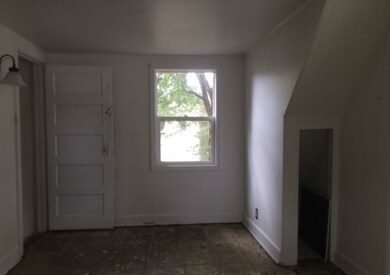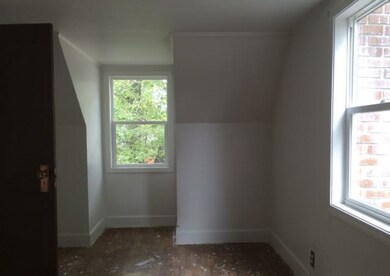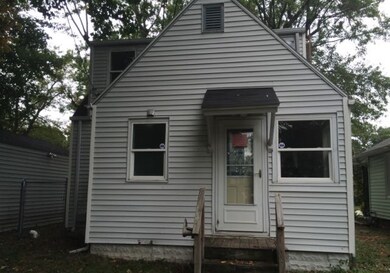
1215 Center St Elkhart, IN 46516
Goshen Avenue NeighborhoodHighlights
- 1 Car Detached Garage
- Forced Air Heating System
- Level Lot
About This Home
As of November 2022HUD HOUSE-SHOW ANYTIME-SOLD IN "AS IS" CONDITION FOR INFO ON HUD FORMS, EARNEST MONEY & ON-LINE BIDDING, SEE WEB ADDRESS LISTED IN AGENT REMARKS OR SPEAK WITH YOUR REALTOR. INFORAMTION DEEMED RELIABLE BUT NOT GUARANTEED. HUD WILL NOT ALLOW WATER TO BE TURNED ON. PLUMBING DAMAGE AND/OR MISSING. SEE PCR REPORT FOR DETAILS. IF APPLIANCES ARE PRESENT AT VIEWING, NO GUARANTEE THEY WILL BE PRESENT AT CLOSING. FOR MORE INFORMATION VISIT: WWW.HUDPEMCO.COM TO SUBMIT AN OFFER VISIT: WWW.HUDHOMESTORE.COM. EARNEST MONEY: CERTIFIED CHECK PAYABLE TO Title Company of your choice.
Last Agent to Sell the Property
Amy Johnson
Snyder Strategy Realty Inc. Listed on: 10/20/2015
Home Details
Home Type
- Single Family
Est. Annual Taxes
- $384
Year Built
- Built in 1924
Lot Details
- 7,057 Sq Ft Lot
- Lot Dimensions are 64x110
- Level Lot
Parking
- 1 Car Detached Garage
Home Design
- Vinyl Construction Material
Interior Spaces
- 1.5-Story Property
Bedrooms and Bathrooms
- 2 Bedrooms
- 1 Full Bathroom
Unfinished Basement
- Basement Fills Entire Space Under The House
- Block Basement Construction
Utilities
- Forced Air Heating System
- Heating System Uses Gas
Listing and Financial Details
- Assessor Parcel Number 20-06-04-483-003.000-012
Ownership History
Purchase Details
Home Financials for this Owner
Home Financials are based on the most recent Mortgage that was taken out on this home.Purchase Details
Home Financials for this Owner
Home Financials are based on the most recent Mortgage that was taken out on this home.Purchase Details
Home Financials for this Owner
Home Financials are based on the most recent Mortgage that was taken out on this home.Purchase Details
Purchase Details
Purchase Details
Home Financials for this Owner
Home Financials are based on the most recent Mortgage that was taken out on this home.Purchase Details
Purchase Details
Similar Home in Elkhart, IN
Home Values in the Area
Average Home Value in this Area
Purchase History
| Date | Type | Sale Price | Title Company |
|---|---|---|---|
| Warranty Deed | -- | Fidelity National Title | |
| Warranty Deed | -- | Metropolitan Title | |
| Special Warranty Deed | -- | Metropolitan Title | |
| Warranty Deed | -- | None Available | |
| Sheriffs Deed | $36,920 | None Available | |
| Warranty Deed | -- | Metropolitan Title | |
| Special Warranty Deed | -- | Statewide Title Co Inc | |
| Sheriffs Deed | $88,592 | None Available |
Mortgage History
| Date | Status | Loan Amount | Loan Type |
|---|---|---|---|
| Open | $145,500 | New Conventional | |
| Previous Owner | $85,500 | New Conventional | |
| Previous Owner | $72,471 | FHA | |
| Previous Owner | $0 | Stand Alone Second |
Property History
| Date | Event | Price | Change | Sq Ft Price |
|---|---|---|---|---|
| 11/15/2022 11/15/22 | Sold | $150,000 | -3.2% | $117 / Sq Ft |
| 10/23/2022 10/23/22 | Pending | -- | -- | -- |
| 10/07/2022 10/07/22 | For Sale | $155,000 | +434.5% | $121 / Sq Ft |
| 04/12/2016 04/12/16 | Sold | $29,000 | -49.1% | $23 / Sq Ft |
| 02/26/2016 02/26/16 | Pending | -- | -- | -- |
| 10/20/2015 10/20/15 | For Sale | $57,000 | -- | $45 / Sq Ft |
Tax History Compared to Growth
Tax History
| Year | Tax Paid | Tax Assessment Tax Assessment Total Assessment is a certain percentage of the fair market value that is determined by local assessors to be the total taxable value of land and additions on the property. | Land | Improvement |
|---|---|---|---|---|
| 2024 | $924 | $101,900 | $12,500 | $89,400 |
| 2022 | $924 | $84,300 | $12,500 | $71,800 |
| 2021 | $552 | $73,700 | $12,500 | $61,200 |
| 2020 | $520 | $67,800 | $12,500 | $55,300 |
| 2019 | $467 | $61,700 | $12,500 | $49,200 |
| 2018 | $437 | $57,400 | $12,500 | $44,900 |
| 2017 | $432 | $55,100 | $12,500 | $42,600 |
| 2016 | $519 | $53,200 | $12,500 | $40,700 |
| 2014 | $384 | $52,000 | $12,500 | $39,500 |
| 2013 | $426 | $54,800 | $12,500 | $42,300 |
Agents Affiliated with this Home
-
Aaron Hankins

Seller's Agent in 2022
Aaron Hankins
Cressy & Everett- Goshen
(574) 370-7338
1 in this area
77 Total Sales
-
Toni Bontrager

Buyer's Agent in 2022
Toni Bontrager
Berkshire Hathaway HomeServices Elkhart
(574) 293-1010
1 in this area
218 Total Sales
-
A
Seller's Agent in 2016
Amy Johnson
Snyder Strategy Realty Inc.
-
Brad Beer

Buyer's Agent in 2016
Brad Beer
Heart City Realty LLC
(574) 875-5149
3 in this area
301 Total Sales
Map
Source: Indiana Regional MLS
MLS Number: 201549238
APN: 20-06-04-483-003.000-012
- 1030 Middlebury St
- 1616 Toledo Rd
- 806 Clarinet Blvd E
- 234 Alfred St
- 608 Middlebury St
- 215 Alfred St
- 1021 Princeton St
- 241 Homewood Ave
- 145 Manor Ave
- 158 Simpson Ave
- 125 Kenwood Ave
- 213 Riverview Ave
- 710 E Indiana Ave
- 1321 E Jackson Blvd
- 401 Middlebury St
- 1516 E Jackson Blvd
- 400 State St
- 2514 Wood St
- 1126 E Jackson Blvd
- 315 Division St
