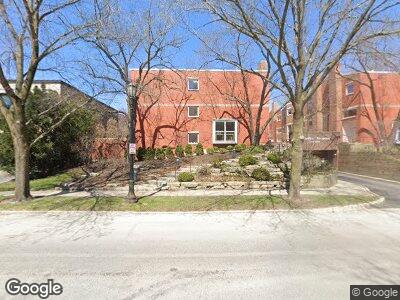1215 Central St Unit 1 Evanston, IL 60201
Central Street NeighborhoodEstimated Value: $563,394 - $676,000
3
Beds
--
Bath
1,900
Sq Ft
$314/Sq Ft
Est. Value
About This Home
This home is located at 1215 Central St Unit 1, Evanston, IL 60201 and is currently estimated at $596,349, approximately $313 per square foot. 1215 Central St Unit 1 is a home located in Cook County with nearby schools including Orrington Elementary School, Haven Middle School, and Evanston Township High School.
Ownership History
Date
Name
Owned For
Owner Type
Purchase Details
Closed on
Jul 3, 2020
Sold by
Carlson Kevin and Carlson Sue T
Bought by
Teske Jeffrey M and Teske Carol S
Current Estimated Value
Home Financials for this Owner
Home Financials are based on the most recent Mortgage that was taken out on this home.
Original Mortgage
$340,000
Interest Rate
3.12%
Mortgage Type
New Conventional
Purchase Details
Closed on
Nov 2, 2000
Sold by
Skey Christopher N and Claar Nancy J
Bought by
Carlson Kevin and Carlson Sue I
Home Financials for this Owner
Home Financials are based on the most recent Mortgage that was taken out on this home.
Original Mortgage
$225,000
Interest Rate
7.96%
Purchase Details
Closed on
Jun 27, 1997
Sold by
Knuth Albert E and Campbell Kathleen A
Bought by
Skey Christopher N and Claar Nancy J
Home Financials for this Owner
Home Financials are based on the most recent Mortgage that was taken out on this home.
Original Mortgage
$212,850
Interest Rate
7.75%
Create a Home Valuation Report for This Property
The Home Valuation Report is an in-depth analysis detailing your home's value as well as a comparison with similar homes in the area
Home Values in the Area
Average Home Value in this Area
Purchase History
| Date | Buyer | Sale Price | Title Company |
|---|---|---|---|
| Teske Jeffrey M | $425,000 | Priority Title | |
| Carlson Kevin | $299,500 | -- | |
| Skey Christopher N | $157,666 | -- |
Source: Public Records
Mortgage History
| Date | Status | Borrower | Loan Amount |
|---|---|---|---|
| Previous Owner | Teske Jeffrey M | $340,000 | |
| Previous Owner | Carlson Kevin | $200,000 | |
| Previous Owner | Carlson Kevin | $39,100 | |
| Previous Owner | Carlson Kevin | $236,000 | |
| Previous Owner | Carlson Kevin | $293,250 | |
| Previous Owner | Carlson Kevin | $39,100 | |
| Previous Owner | Skey Christopher N | $211,900 | |
| Previous Owner | Carlson Kevin | $225,000 | |
| Previous Owner | Skey Christopher N | $212,850 |
Source: Public Records
Tax History Compared to Growth
Tax History
| Year | Tax Paid | Tax Assessment Tax Assessment Total Assessment is a certain percentage of the fair market value that is determined by local assessors to be the total taxable value of land and additions on the property. | Land | Improvement |
|---|---|---|---|---|
| 2024 | $9,787 | $42,137 | $3,685 | $38,452 |
| 2023 | $9,787 | $42,137 | $3,685 | $38,452 |
| 2022 | $9,787 | $42,137 | $3,685 | $38,452 |
| 2021 | $9,605 | $36,193 | $2,403 | $33,790 |
| 2020 | $8,015 | $36,193 | $2,403 | $33,790 |
| 2019 | $7,805 | $39,483 | $2,403 | $37,080 |
| 2018 | $7,646 | $34,092 | $2,002 | $32,090 |
| 2017 | $7,475 | $34,092 | $2,002 | $32,090 |
| 2016 | $7,544 | $34,092 | $2,002 | $32,090 |
| 2015 | $7,708 | $33,245 | $1,682 | $31,563 |
| 2014 | $7,660 | $33,245 | $1,682 | $31,563 |
| 2013 | $8,626 | $33,245 | $1,682 | $31,563 |
Source: Public Records
Map
Nearby Homes
- 1210 Central St Unit 2
- 1214 Central St Unit 2N
- 1319 Lincoln St
- 1404 Lincoln St
- 250 3rd St
- 824 Ingleside Place
- 736 Central St
- 2245 Wesley Ave
- 810 Lincoln St
- 721 Central St
- 728 Lincoln St
- 203 5th St
- 708 Lincoln St
- 2256 Sherman Ave Unit 1
- 1105 Leonard Place
- 1821 Lincoln St
- 2635 Poplar Ave
- 2459 Prairie Ave Unit 2F
- 2457 Prairie Ave Unit 3C
- 2457 Prairie Ave Unit 1C
- 1215 Central St Unit 3
- 1215 Central St Unit 2
- 1215 Central St Unit 1
- 1215 Central St Unit A
- 1217 Central St Unit 6
- 1217 Central St Unit 5
- 1217 Central St Unit 4
- 1217 Central St Unit B
- 1219 Central St Unit 9
- 1219 Central St Unit 8
- 1219 Central St Unit 7
- 1219 Central St Unit B
- 1219 Central St Unit C
- 1203 Central St Unit 29
- 1203 Central St Unit 28
- 1203 Central St Unit 27
- 1203 Central St
- 1203 Central St Unit C
- 1221 Central St Unit C
- 1221 Central St Unit A
