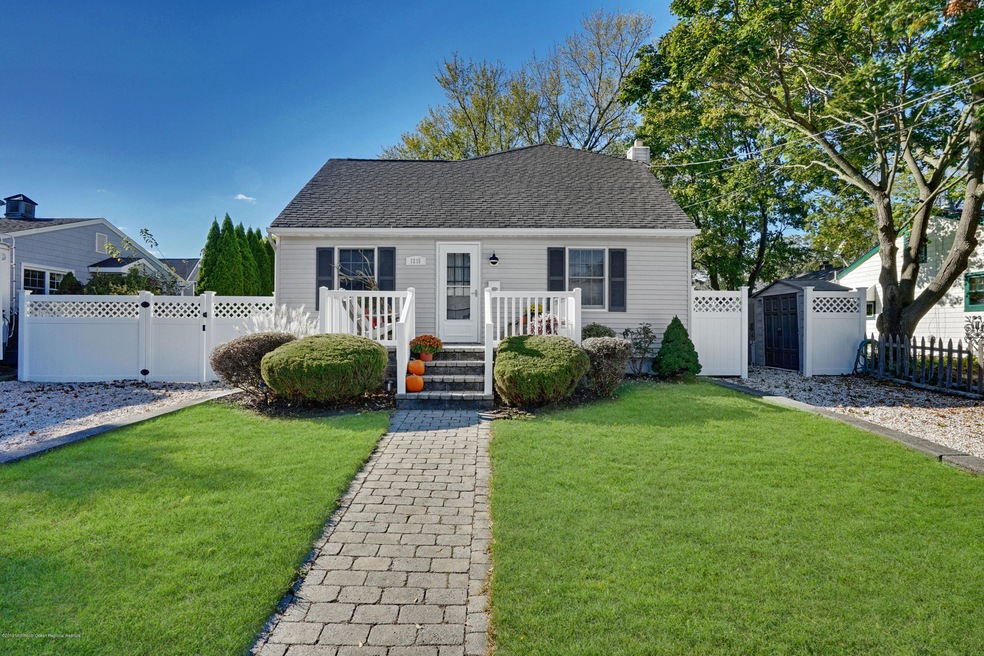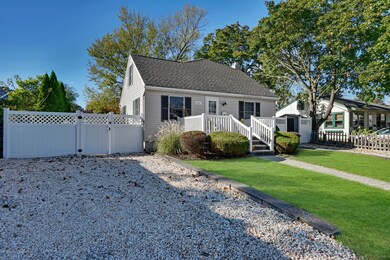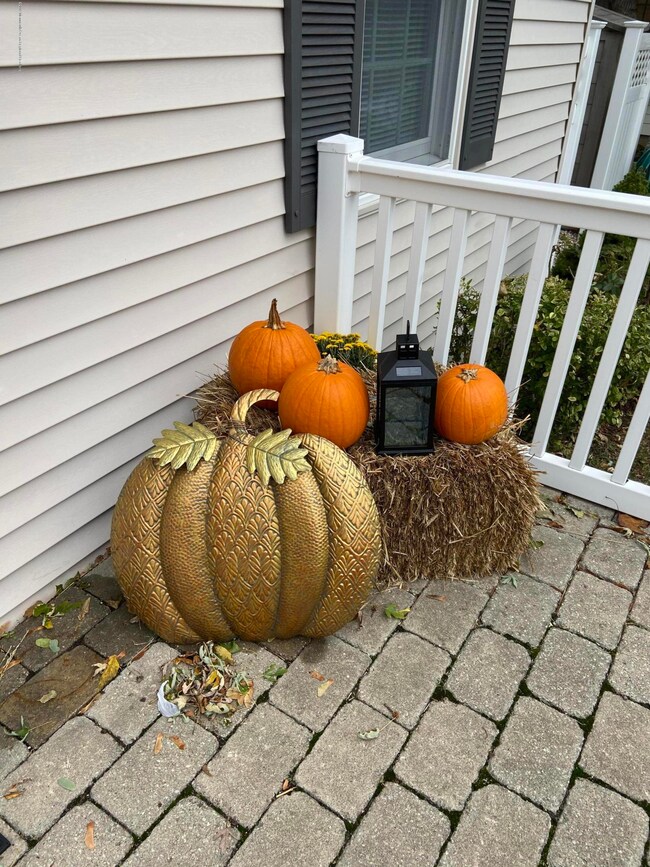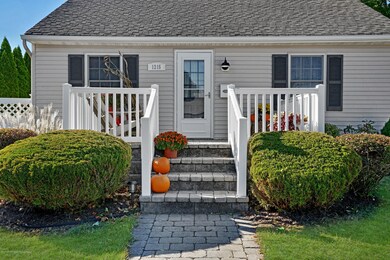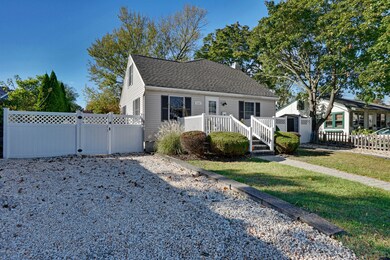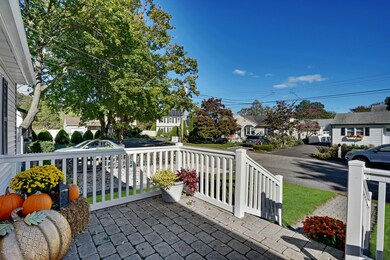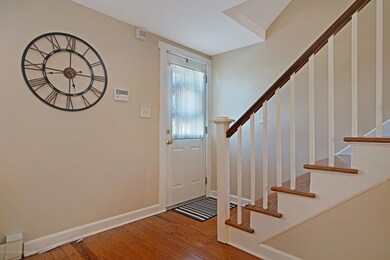
1215 Chadwick Ct Point Pleasant Boro, NJ 08742
Highlights
- Parking available for a boat
- New Kitchen
- Deck
- Above Ground Pool
- Cape Cod Architecture
- Wood Flooring
About This Home
As of June 2021Updated 4 bedroom cape,wood floors throughout 1st floor..2.5 bath on a Cul-de-Sac.Plenty of light with many recessed lights throughout the house..updated kitchen.Separate eating area. Pool with Trek decking. Outside enclosed shower .Short distance to beaches,and town of Point Pleasant and Bay Head.East of the canal and all it has to offer.This totally updated home with plenty of room for entertainment is turn key.Retractable electric awning on the deck.Large fenced in backyard with plenty of room for entertaining.just bring your bags!
Last Agent to Sell the Property
Judith Gregorek
Real Estate, LTD
Home Details
Home Type
- Single Family
Est. Annual Taxes
- $6,179
Year Built
- Built in 1953
Lot Details
- Lot Dimensions are 60 x 85
- Cul-De-Sac
- Street terminates at a dead end
- Fenced
Home Design
- Cape Cod Architecture
- Foundation Flood Vent
- Shingle Roof
- Vinyl Siding
Interior Spaces
- 1,560 Sq Ft Home
- 2-Story Property
- Ceiling Fan
- Recessed Lighting
- Light Fixtures
- Awning
- Blinds
- Bay Window
- Window Screens
- Sliding Doors
- Combination Kitchen and Dining Room
- Crawl Space
- Storm Doors
Kitchen
- New Kitchen
- Breakfast Area or Nook
- Eat-In Kitchen
- Gas Cooktop
- Stove
- Portable Range
- Dishwasher
Flooring
- Wood
- Wall to Wall Carpet
Bedrooms and Bathrooms
- 4 Bedrooms
Laundry
- Dryer
- Washer
Parking
- No Garage
- Gravel Driveway
- Paved Parking
- Parking available for a boat
- RV Access or Parking
Pool
- Above Ground Pool
- Outdoor Pool
- Fence Around Pool
- Outdoor Shower
Outdoor Features
- Deck
- Patio
- Storage Shed
- Porch
Schools
- Ocean Elementary School
- Memorial Middle School
- Point Pleasant Borough High School
Utilities
- Central Air
- Heating System Uses Natural Gas
- Programmable Thermostat
- Thermostat
- Natural Gas Water Heater
Community Details
- No Home Owners Association
Listing and Financial Details
- Exclusions: personal items and furniture
- Assessor Parcel Number 25-00147-0000-00011
Ownership History
Purchase Details
Home Financials for this Owner
Home Financials are based on the most recent Mortgage that was taken out on this home.Purchase Details
Home Financials for this Owner
Home Financials are based on the most recent Mortgage that was taken out on this home.Purchase Details
Home Financials for this Owner
Home Financials are based on the most recent Mortgage that was taken out on this home.Purchase Details
Home Financials for this Owner
Home Financials are based on the most recent Mortgage that was taken out on this home.Map
Similar Homes in the area
Home Values in the Area
Average Home Value in this Area
Purchase History
| Date | Type | Sale Price | Title Company |
|---|---|---|---|
| Deed | $545,000 | Foundation Title Llc | |
| Deed | $545,000 | Foundation Title | |
| Deed | $420,000 | Trident Abstract Ttl Agcy Ll | |
| Bargain Sale Deed | $340,000 | Acres Land Title Agency Llc | |
| Deed | $190,000 | -- |
Mortgage History
| Date | Status | Loan Amount | Loan Type |
|---|---|---|---|
| Open | $327,000 | New Conventional | |
| Closed | $327,000 | New Conventional | |
| Previous Owner | $399,000 | New Conventional | |
| Previous Owner | $264,000 | New Conventional | |
| Previous Owner | $272,000 | New Conventional | |
| Previous Owner | $200,000 | Credit Line Revolving | |
| Previous Owner | $152,000 | No Value Available |
Property History
| Date | Event | Price | Change | Sq Ft Price |
|---|---|---|---|---|
| 06/17/2021 06/17/21 | Sold | $545,000 | +3.8% | $349 / Sq Ft |
| 05/10/2021 05/10/21 | Pending | -- | -- | -- |
| 04/29/2021 04/29/21 | For Sale | $525,000 | 0.0% | $337 / Sq Ft |
| 04/14/2021 04/14/21 | Pending | -- | -- | -- |
| 04/08/2021 04/08/21 | For Sale | $525,000 | +25.0% | $337 / Sq Ft |
| 12/12/2019 12/12/19 | Sold | $420,000 | -- | $269 / Sq Ft |
Tax History
| Year | Tax Paid | Tax Assessment Tax Assessment Total Assessment is a certain percentage of the fair market value that is determined by local assessors to be the total taxable value of land and additions on the property. | Land | Improvement |
|---|---|---|---|---|
| 2024 | $7,432 | $340,000 | $188,200 | $151,800 |
| 2023 | $7,279 | $340,000 | $188,200 | $151,800 |
| 2022 | $7,279 | $340,000 | $188,200 | $151,800 |
| 2021 | $7,167 | $340,000 | $188,200 | $151,800 |
| 2020 | $7,092 | $340,000 | $188,200 | $151,800 |
| 2019 | $6,367 | $309,400 | $188,200 | $121,200 |
| 2018 | $6,179 | $309,400 | $188,200 | $121,200 |
| 2017 | $6,043 | $309,400 | $188,200 | $121,200 |
| 2016 | $5,996 | $309,400 | $188,200 | $121,200 |
| 2015 | $5,925 | $309,400 | $188,200 | $121,200 |
| 2014 | $5,789 | $309,400 | $188,200 | $121,200 |
Source: MOREMLS (Monmouth Ocean Regional REALTORS®)
MLS Number: 21942391
APN: 25-00147-0000-00011
- 1320 Charles St
- 1409 Buckner St
- 1030 Ocean Rd
- 1215 Johnson Ave
- 284 Osborne Ave
- 22 Cedar Dr
- 827 Rosewood Ave
- 1125 Arnold Ave Unit 2
- 1416 George St
- 1320 Bay Ave
- 916 Arnold Ave
- 1501 Hulse Rd Unit 18
- 820 Trenton Ave
- 815 Sinclair Rd
- 622 Trenton Ave Unit 311
- 842 Arnold Ave Unit 2
- 842 Arnold Ave Unit 1
- 842 Arnold Ave Unit 5
- 842 Arnold Ave Unit 3
- 1115 Sampson Rd
