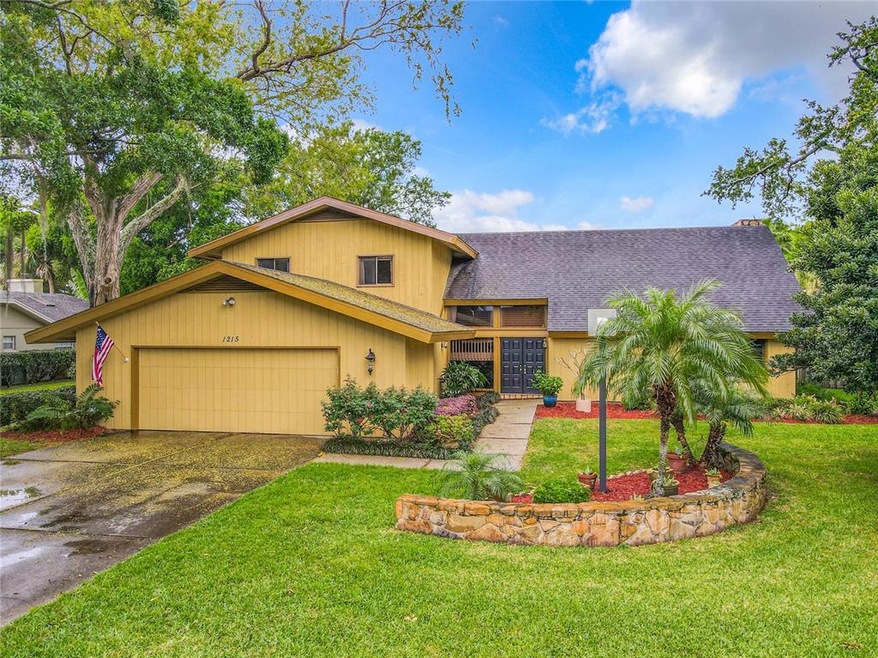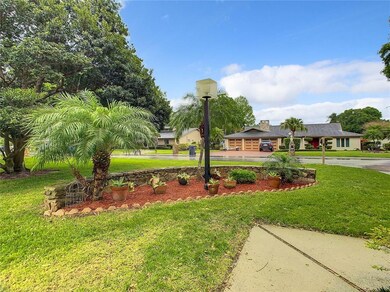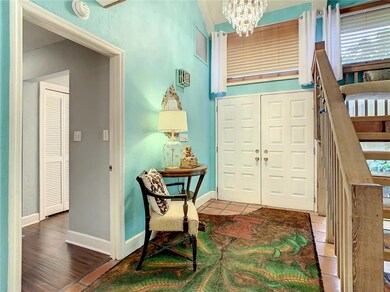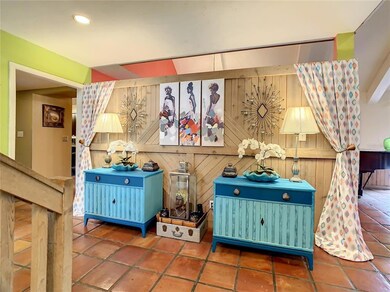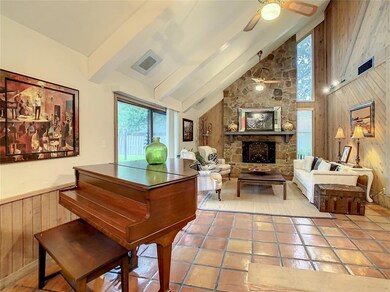
1215 Cypress Point E Winter Haven, FL 33884
Cypress Gardens NeighborhoodHighlights
- Boat Ramp
- Dock made with wood
- Oak Trees
- Frank E. Brigham Academy Rated 9+
- Access To Chain Of Lakes
- In Ground Pool
About This Home
As of May 2022SE POOL HOME WITH CHAIN-OF-LAKES ACCESS! This home is truly amazing! The owner is an interior decorator, and it shows!! This 4 or 5 bedroom/3 1/2 bath POOL home is an entertainer’s dream! It is a one of a kind property that has so much character! The dramatic foyer welcomes you into the spaciousness of this home. The first floor has beautiful Spanish tile in all the main living areas. The living room/dining room has a 20 foot vaulted ceiling, and features a grand stone fireplace and a great view of the pool. The bathrooms have been tastefully updated with custom-built vanities. The whole house is wonderfully decorated and very unique in its presentation. The master suite is on the first floor and has a 20 foot vaulted ceiling, dual closets and a walk-in shower in the bathroom. There are exquisite granite countertops in the spacious kitchen, which features a built-in eating area. The large screened porch opens to the kidney shaped inground pool. The large back yard is completely privacy fenced. The family room features a built-in entertainment center and just outside is a private covered patio for enjoying your morning cup of coffee. This home is truly remarkable, and has too much to describe. Please follow the link to the virtual tour. Call today for your appointment.
Last Agent to Sell the Property
FREEDOM REALTY License #606805 Listed on: 03/24/2022
Home Details
Home Type
- Single Family
Est. Annual Taxes
- $2,841
Year Built
- Built in 1981
Lot Details
- 0.36 Acre Lot
- Lot Dimensions are 110x141
- East Facing Home
- Wood Fence
- Mature Landscaping
- Irrigation
- Oak Trees
HOA Fees
- $29 Monthly HOA Fees
Parking
- 2 Car Attached Garage
- Oversized Parking
- Garage Door Opener
- Open Parking
Home Design
- Contemporary Architecture
- Slab Foundation
- Shingle Roof
- Wood Siding
Interior Spaces
- 3,400 Sq Ft Home
- 2-Story Property
- Cathedral Ceiling
- Ceiling Fan
- Shades
- Blinds
- Drapes & Rods
- Sliding Doors
- Family Room
- Separate Formal Living Room
- Formal Dining Room
- Den
- Loft
- Inside Utility
- Laundry Room
- Pool Views
Kitchen
- Eat-In Kitchen
- Built-In Oven
- Cooktop
- Microwave
- Dishwasher
- Solid Surface Countertops
- Disposal
Flooring
- Engineered Wood
- Carpet
- Ceramic Tile
- Vinyl
Bedrooms and Bathrooms
- 4 Bedrooms
- Primary Bedroom on Main
- Split Bedroom Floorplan
Pool
- In Ground Pool
- In Ground Spa
- Fiberglass Pool
- Outdoor Shower
- Pool Sweep
Outdoor Features
- Access To Chain Of Lakes
- Boat Ramp
- Dock made with wood
- Deck
- Covered patio or porch
- Exterior Lighting
Schools
- Pinewood Elementary School
- Denison Middle School
- Lake Region High School
Utilities
- Forced Air Zoned Heating and Cooling System
- Electric Water Heater
- Septic Tank
- Cable TV Available
Listing and Financial Details
- Down Payment Assistance Available
- Homestead Exemption
- Visit Down Payment Resource Website
- Tax Lot 32
- Assessor Parcel Number 26-29-10-687210-000320
Community Details
Overview
- Leaine Ferris Association
- Cypress Point Subdivision
- Rental Restrictions
Recreation
- Boat Ramp
Ownership History
Purchase Details
Home Financials for this Owner
Home Financials are based on the most recent Mortgage that was taken out on this home.Purchase Details
Home Financials for this Owner
Home Financials are based on the most recent Mortgage that was taken out on this home.Purchase Details
Similar Homes in Winter Haven, FL
Home Values in the Area
Average Home Value in this Area
Purchase History
| Date | Type | Sale Price | Title Company |
|---|---|---|---|
| Warranty Deed | $506,000 | Real Estate Title | |
| Deed | $147,500 | -- | |
| Deed | $136,000 | -- |
Mortgage History
| Date | Status | Loan Amount | Loan Type |
|---|---|---|---|
| Previous Owner | $240,900 | Unknown | |
| Previous Owner | $219,500 | Unknown | |
| Previous Owner | $156,500 | New Conventional | |
| Previous Owner | $147,500 | New Conventional |
Property History
| Date | Event | Price | Change | Sq Ft Price |
|---|---|---|---|---|
| 05/04/2025 05/04/25 | Price Changed | $525,000 | -1.9% | $154 / Sq Ft |
| 04/01/2025 04/01/25 | Price Changed | $535,000 | -3.6% | $157 / Sq Ft |
| 03/12/2025 03/12/25 | Price Changed | $555,000 | -1.6% | $163 / Sq Ft |
| 03/06/2025 03/06/25 | Price Changed | $564,000 | -0.9% | $166 / Sq Ft |
| 01/20/2025 01/20/25 | Price Changed | $569,000 | -3.4% | $167 / Sq Ft |
| 12/17/2024 12/17/24 | Price Changed | $589,000 | -1.7% | $173 / Sq Ft |
| 12/02/2024 12/02/24 | Price Changed | $599,000 | -4.2% | $176 / Sq Ft |
| 11/18/2024 11/18/24 | For Sale | $625,000 | +23.5% | $184 / Sq Ft |
| 05/04/2022 05/04/22 | Sold | $506,000 | -3.6% | $149 / Sq Ft |
| 04/01/2022 04/01/22 | Pending | -- | -- | -- |
| 03/24/2022 03/24/22 | For Sale | $525,000 | -- | $154 / Sq Ft |
Tax History Compared to Growth
Tax History
| Year | Tax Paid | Tax Assessment Tax Assessment Total Assessment is a certain percentage of the fair market value that is determined by local assessors to be the total taxable value of land and additions on the property. | Land | Improvement |
|---|---|---|---|---|
| 2023 | $5,962 | $406,840 | $53,000 | $353,840 |
| 2022 | $2,825 | $213,755 | $0 | $0 |
| 2021 | $2,841 | $207,529 | $0 | $0 |
| 2020 | $2,800 | $204,664 | $0 | $0 |
| 2018 | $2,730 | $196,333 | $0 | $0 |
| 2017 | $2,663 | $192,295 | $0 | $0 |
| 2016 | $2,626 | $188,340 | $0 | $0 |
| 2015 | $2,320 | $187,031 | $0 | $0 |
| 2014 | $2,520 | $185,547 | $0 | $0 |
Agents Affiliated with this Home
-
Yolanda Floyd

Seller's Agent in 2024
Yolanda Floyd
PAIGE WAGNER HOMES REALTY
(863) 577-9369
138 Total Sales
-
Kathie Lanier, Realtor
K
Seller's Agent in 2022
Kathie Lanier, Realtor
FREEDOM REALTY
(863) 289-7004
2 in this area
18 Total Sales
-
April Walker
A
Seller Co-Listing Agent in 2022
April Walker
FREEDOM REALTY
(863) 712-0089
2 in this area
12 Total Sales
-
Mark Gawlik, Jr
M
Buyer's Agent in 2022
Mark Gawlik, Jr
KELLER WILLIAMS REALTY SMART 1
(863) 514-9740
2 in this area
19 Total Sales
Map
Source: Stellar MLS
MLS Number: B4900966
APN: 26-29-10-687210-000320
- 1215 Cypress Point E
- 1110 Cypress Point W
- 32 Berna Cir
- 2418 Berkshire Dr
- 42 Berna Cir
- 11 Navel Dr
- 210 Sweet Cir
- 12 Navel Dr
- 211 Sweet Cir
- 65 Joppa Dr
- 2428 Wildwood Ct
- 71 Joppa Dr Unit 71
- 502 Little Lake Ct
- 80 Parson Dr
- 93 Parson Dr
- 5 Temple Cir SE
- 172 Valencia Dr
- 191 Sweet Cir
- 97 Parson Dr
- 108 Lake Hazel Dr
