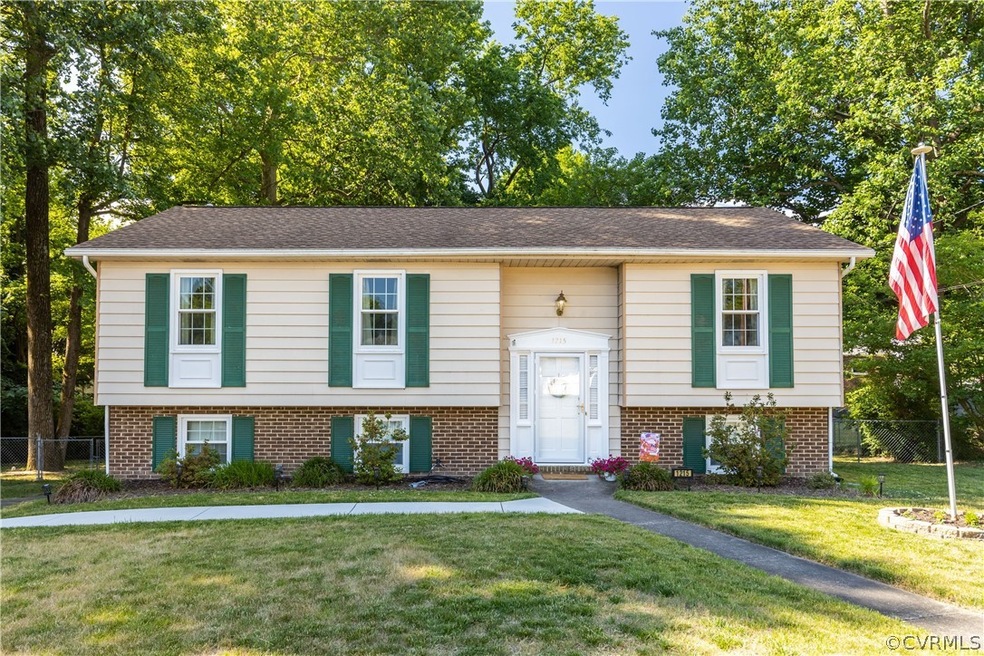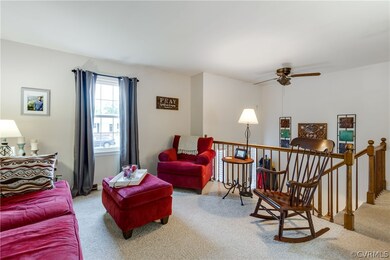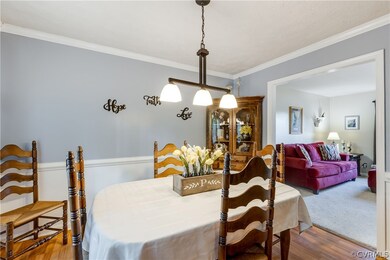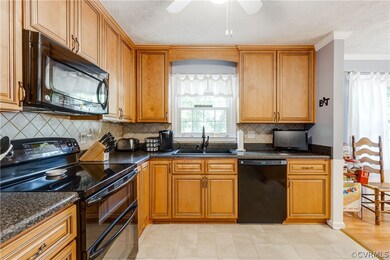
1215 Duke of Gloucester St Colonial Heights, VA 23834
Estimated Value: $323,000 - $370,000
Highlights
- Wood Flooring
- Thermal Windows
- Forced Air Heating and Cooling System
- Main Floor Bedroom
- Eat-In Kitchen
- Ceiling Fan
About This Home
As of July 2021This stunning five-bedroom two-bathroom home is the most well cared for home that you will see on the market today. Carefully updated, this home includes newer kitchen cabinets and countertops, newer vinyl windows, newer roof, newer electrical systems, newer TRANE HVAC systems, newer bathroom vanities, and more. Enjoy watching your pets play in the fully fenced rear yard while relaxing in your 18’x12’ screened in porch. Or, spend your time in either the living room or lower-level family room. This home sits on a wonderful wooded lot in Covington Acres and is a short distance to the Appomattox River. Easily walk to Colonial Heights High School. This home is a rare offering; visit today!
Last Agent to Sell the Property
GO Real Estate Inc License #0225198603 Listed on: 05/27/2021
Home Details
Home Type
- Single Family
Est. Annual Taxes
- $2,234
Year Built
- Built in 1969
Lot Details
- 0.29 Acre Lot
- Back Yard Fenced
- Zoning described as R1
Home Design
- Split Foyer
- Brick Exterior Construction
- Slab Foundation
- Shingle Roof
- Aluminum Siding
Interior Spaces
- 2,198 Sq Ft Home
- 2-Story Property
- Ceiling Fan
- Gas Fireplace
- Thermal Windows
- Dining Area
- Storm Doors
- Washer and Dryer Hookup
Kitchen
- Eat-In Kitchen
- Laminate Countertops
Flooring
- Wood
- Partially Carpeted
- Ceramic Tile
- Vinyl
Bedrooms and Bathrooms
- 5 Bedrooms
- Main Floor Bedroom
- 2 Full Bathrooms
Parking
- Driveway
- Paved Parking
Schools
- Tussing Elementary School
- Colonial Heights Middle School
- Colonial Heights High School
Utilities
- Forced Air Heating and Cooling System
- Heating System Uses Natural Gas
Community Details
- Covington Acres Subdivision
Listing and Financial Details
- Tax Lot 17
- Assessor Parcel Number 6810-17-00-017
Ownership History
Purchase Details
Home Financials for this Owner
Home Financials are based on the most recent Mortgage that was taken out on this home.Similar Homes in Colonial Heights, VA
Home Values in the Area
Average Home Value in this Area
Purchase History
| Date | Buyer | Sale Price | Title Company |
|---|---|---|---|
| Showen Ethan | $265,000 | Attorney |
Mortgage History
| Date | Status | Borrower | Loan Amount |
|---|---|---|---|
| Open | Showen Ethan | $11,925 | |
| Closed | Showen Ethan | $11,925 | |
| Open | Showen Ethan | $257,050 | |
| Previous Owner | Preston David N | $126,600 | |
| Previous Owner | Preston David N | $39,452 | |
| Previous Owner | Preston David N | $24,000 |
Property History
| Date | Event | Price | Change | Sq Ft Price |
|---|---|---|---|---|
| 07/06/2021 07/06/21 | Sold | $265,000 | +1.9% | $121 / Sq Ft |
| 06/04/2021 06/04/21 | Pending | -- | -- | -- |
| 05/27/2021 05/27/21 | For Sale | $259,950 | -- | $118 / Sq Ft |
Tax History Compared to Growth
Tax History
| Year | Tax Paid | Tax Assessment Tax Assessment Total Assessment is a certain percentage of the fair market value that is determined by local assessors to be the total taxable value of land and additions on the property. | Land | Improvement |
|---|---|---|---|---|
| 2024 | $3,365 | $280,400 | $70,000 | $210,400 |
| 2023 | $2,802 | $233,500 | $58,000 | $175,500 |
| 2022 | $2,518 | $233,500 | $58,000 | $175,500 |
| 2021 | $2,234 | $186,200 | $52,000 | $134,200 |
| 2020 | $2,234 | $186,200 | $52,000 | $134,200 |
| 2019 | $2,078 | $173,200 | $50,000 | $123,200 |
| 2018 | $2,078 | $173,200 | $50,000 | $123,200 |
| 2017 | $2,053 | $0 | $0 | $0 |
| 2016 | $1,951 | $171,100 | $0 | $0 |
| 2015 | $1,020 | $0 | $0 | $0 |
| 2014 | $1,020 | $0 | $0 | $0 |
Agents Affiliated with this Home
-
Sean Pierce
S
Seller's Agent in 2021
Sean Pierce
GO Real Estate Inc
(804) 396-2724
1 in this area
91 Total Sales
-
Tyler Rackley
T
Seller Co-Listing Agent in 2021
Tyler Rackley
GO Real Estate Inc
1 in this area
37 Total Sales
-
Annie Nissen

Buyer's Agent in 2021
Annie Nissen
ERA Woody Hogg & Assoc
(804) 248-8742
1 in this area
221 Total Sales
-
Erik Colley

Buyer Co-Listing Agent in 2021
Erik Colley
ERA Woody Hogg & Assoc
(804) 349-0300
1 in this area
212 Total Sales
Map
Source: Central Virginia Regional MLS
MLS Number: 2115639
APN: 68101700017
- 3812 Perthshire Ln
- 3861 Perthshire Ln
- 3867 Perthshire Ln
- 3873 Perthshire Ln
- 1006 Ayrshire Rd
- 4518 Conduit Rd
- 1146 Wicker Dr
- 108 Stratford Dr
- 3115 Holly Ave
- 1019 Hoperidge Ct
- 104 Ashley Place
- 2524 Pin Oak Ct
- 20 Brandywine Ct
- 1131 Peace Cliff Ct
- 1255 Dana Ln
- 609 Fairlie Rd
- 1007 Germar Ct
- 702 Old Town Dr
- 1103 Conduit Rd
- 1004 Conduit Rd
- 1215 Duke of Gloucester St
- 1213 Duke of Gloucester St
- 1217 Duke of Gloucester St
- 1214 Covington Rd
- 1214 Duke of Gloucester St
- 1216 Covington Rd
- 1212 Covington Rd
- 1211 Duke of Gloucester St
- 1218 Covington Rd
- 1219 Duke of Gloucester St
- 1215 Pleasant Dale Ave
- 1213 Pleasant Dale Ave
- 1210 Covington Rd
- 1221 Duke of Gloucester St
- 1208 Duke of Gloucester St
- 1209 Duke of Gloucester St
- 1211 Pleasant Dale Ave
- 1315 Appomattox Dr
- 1217 Covington Rd
- 1215 Covington Rd






