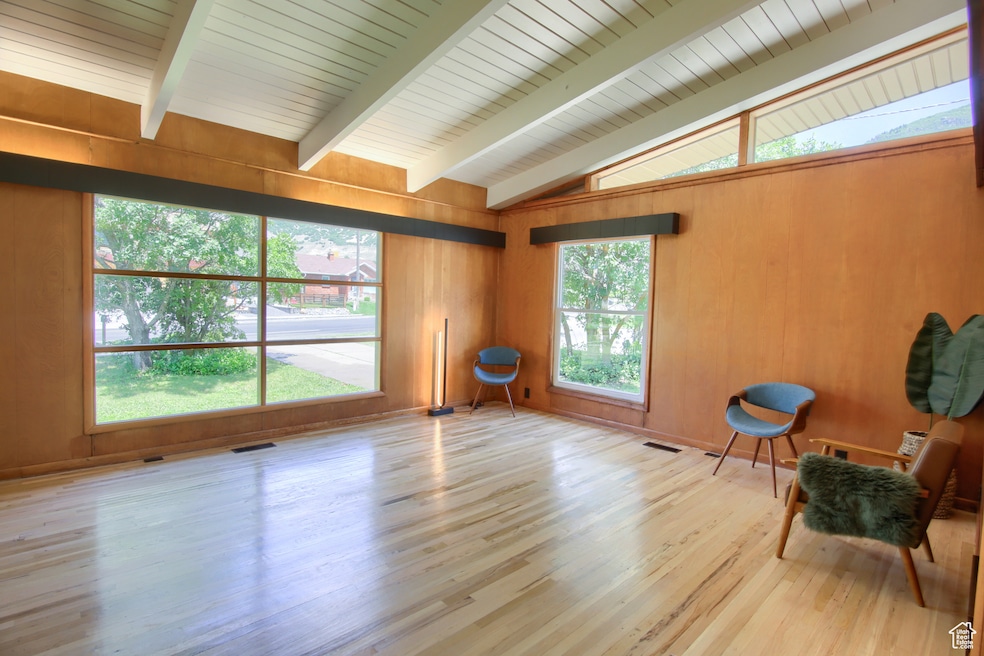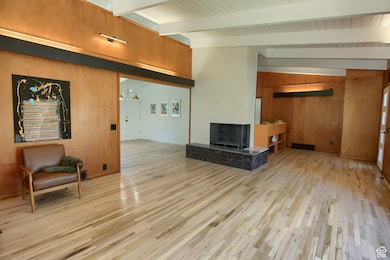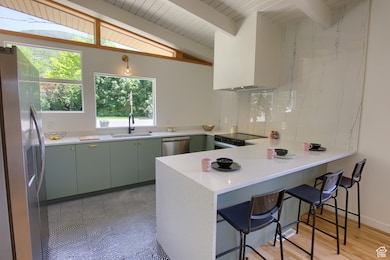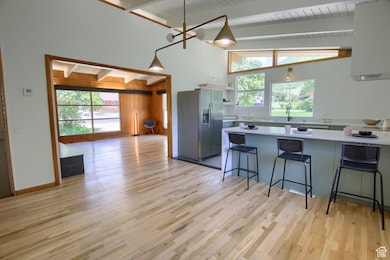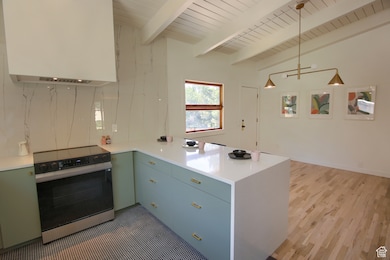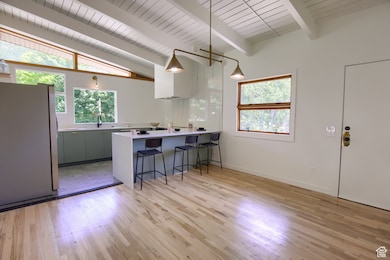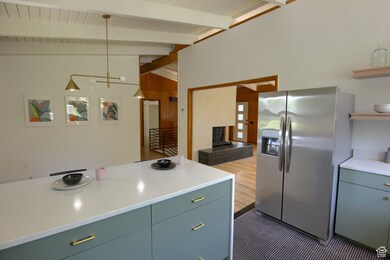
Estimated payment $3,016/month
Highlights
- Hot Property
- Vaulted Ceiling
- Wood Flooring
- Mountain View
- Rambler Architecture
- Main Floor Primary Bedroom
About This Home
Fully remodeled 5-bed, 2.5-bath mid-century modern home with 2,520 SF of stylish living space! This beautifully remodeled mid-century modern home seamlessly blends classic design with contemporary updates. Recently renovated from top to bottom. The stylish kitchen is equipped with brand-new appliances, sleek cabinetry, and modern finishes, offering both functionality and flair. Enjoy the bright, open layout with clean lines, vaulted ceilings, and large windows that invite natural light throughout the space. Outside, you'll find a spacious yard with raised garden beds, mature trees, and a storage shed-perfect for gardening, entertaining, or relaxing. Located just minutes from mountain biking and hiking trails, and within walking distance to Oaklawn Park, this home offers the ideal balance of modern comfort and outdoor lifestyle.
Open House Schedule
-
Monday, June 02, 20255:00 to 7:00 pm6/2/2025 5:00:00 PM +00:006/2/2025 7:00:00 PM +00:00Add to Calendar
Home Details
Home Type
- Single Family
Est. Annual Taxes
- $2,756
Year Built
- Built in 1957
Lot Details
- 0.43 Acre Lot
- Lot Dimensions are 132.0x140.0x132.0
- Partially Fenced Property
- Landscaped
- Corner Lot
- Property is zoned Single-Family
Home Design
- Rambler Architecture
- Metal Roof
- Metal Siding
Interior Spaces
- 2,520 Sq Ft Home
- 2-Story Property
- Vaulted Ceiling
- 2 Fireplaces
- Entrance Foyer
- Great Room
- Mountain Views
- Electric Dryer Hookup
Kitchen
- Double Oven
- Range Hood
Flooring
- Wood
- Carpet
- Linoleum
Bedrooms and Bathrooms
- 5 Bedrooms | 2 Main Level Bedrooms
- Primary Bedroom on Main
Basement
- Walk-Out Basement
- Basement Fills Entire Space Under The House
- Natural lighting in basement
Parking
- 4 Open Parking Spaces
- 4 Parking Spaces
Schools
- Green Acres Elementary School
- North Ogden Middle School
- Weber High School
Utilities
- Forced Air Heating and Cooling System
- Natural Gas Connected
Additional Features
- Reclaimed Water Irrigation System
- Open Patio
Community Details
- No Home Owners Association
Listing and Financial Details
- Assessor Parcel Number 17-085-0012
Map
Home Values in the Area
Average Home Value in this Area
Tax History
| Year | Tax Paid | Tax Assessment Tax Assessment Total Assessment is a certain percentage of the fair market value that is determined by local assessors to be the total taxable value of land and additions on the property. | Land | Improvement |
|---|---|---|---|---|
| 2024 | $2,757 | $223,299 | $73,185 | $150,114 |
| 2023 | $2,667 | $220,000 | $73,077 | $146,923 |
| 2022 | $2,606 | $221,650 | $73,077 | $148,573 |
| 2021 | $2,088 | $299,000 | $62,185 | $236,815 |
| 2020 | $1,903 | $253,000 | $51,626 | $201,374 |
| 2019 | $1,767 | $224,000 | $46,545 | $177,455 |
| 2018 | $1,688 | $204,000 | $46,545 | $157,455 |
| 2017 | $1,543 | $174,000 | $46,494 | $127,506 |
| 2016 | $1,410 | $84,879 | $25,861 | $59,018 |
| 2015 | $1,406 | $84,879 | $28,617 | $56,262 |
| 2014 | $1,429 | $84,879 | $28,617 | $56,262 |
Property History
| Date | Event | Price | Change | Sq Ft Price |
|---|---|---|---|---|
| 05/31/2025 05/31/25 | For Sale | $525,000 | -- | $208 / Sq Ft |
Purchase History
| Date | Type | Sale Price | Title Company |
|---|---|---|---|
| Quit Claim Deed | -- | Us Title | |
| Warranty Deed | -- | Us Title | |
| Warranty Deed | -- | Inwest Title Ogden |
Mortgage History
| Date | Status | Loan Amount | Loan Type |
|---|---|---|---|
| Open | $375,000 | Construction | |
| Previous Owner | $143,000 | New Conventional | |
| Previous Owner | $114,400 | Fannie Mae Freddie Mac |
Similar Homes in the area
Source: UtahRealEstate.com
MLS Number: 2088770
APN: 17-085-0012
- 1164 E 2650 N
- 2540 N Mountain Rd
- 1345 E 2750 N
- 2444 950 E
- 2838 N 1375 E
- 1153 E 2850 N
- 2876 N 1300 E
- 2268 N Mountain Rd
- 2859 N 1175 E
- 967 E 2800 N
- 2865 N 1050 E
- 851 E 2600 N
- 2685 N 850 E
- 2974 N 1375 E
- 2997 N 1350 E
- 2589 Fruitland Dr
- 867 E 2850 N
- 3023 N Mountain Rd Unit 212
- 3033 N Mountain Rd Unit 211
- 1212 E 3075 N
