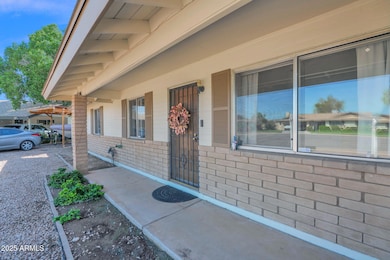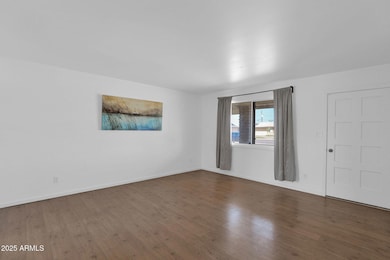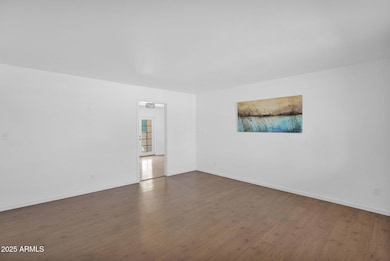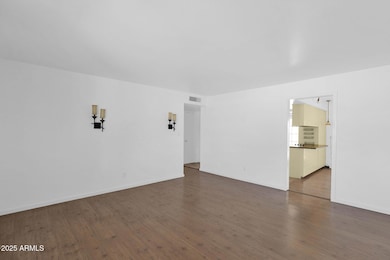
1215 E Geneva Dr Tempe, AZ 85282
Alameda NeighborhoodEstimated payment $2,507/month
Highlights
- RV Gated
- Covered Patio or Porch
- Eat-In Kitchen
- No HOA
- Cul-De-Sac
- Double Pane Windows
About This Home
**Close to ASU and NO HOA** Step into this inviting 3-bedroom, 2-bath home perfectly situated on a spacious corner lot in the heart of Tempe. The bright kitchen features tile flooring and a practical layout that flows seamlessly into the main living area, making it ideal for both everyday living and entertaining. Each bedroom offers soft carpet for comfort and warmth. Outside, you'll find a generous yard with an RV gate and plenty of space for parking, gatherings, or creating your dream outdoor retreat. With its prime location close to shopping, entertaining, dining, airport, ASU campus and easy freeway access, this home offers both convenience and charm.
Home Details
Home Type
- Single Family
Est. Annual Taxes
- $1,804
Year Built
- Built in 1967
Lot Details
- 8,751 Sq Ft Lot
- Cul-De-Sac
- Block Wall Fence
Home Design
- Roof Updated in 2022
- Composition Roof
- Block Exterior
Interior Spaces
- 1,466 Sq Ft Home
- 1-Story Property
- Ceiling Fan
- Double Pane Windows
Kitchen
- Eat-In Kitchen
- Electric Cooktop
Flooring
- Floors Updated in 2023
- Carpet
- Laminate
- Tile
Bedrooms and Bathrooms
- 3 Bedrooms
- Primary Bathroom is a Full Bathroom
- 2 Bathrooms
Parking
- 4 Open Parking Spaces
- 2 Carport Spaces
- RV Gated
Accessible Home Design
- No Interior Steps
Outdoor Features
- Covered Patio or Porch
- Outdoor Storage
Schools
- Joseph P. Spracale Elementary School
- Connolly Middle School
- Mcclintock High School
Utilities
- Central Air
- Heating Available
- High Speed Internet
- Cable TV Available
Community Details
- No Home Owners Association
- Association fees include no fees
- Built by SUGGS
- Tempe Royal Palms Subdivision
Listing and Financial Details
- Tax Lot 381
- Assessor Parcel Number 133-32-384
Map
Home Values in the Area
Average Home Value in this Area
Tax History
| Year | Tax Paid | Tax Assessment Tax Assessment Total Assessment is a certain percentage of the fair market value that is determined by local assessors to be the total taxable value of land and additions on the property. | Land | Improvement |
|---|---|---|---|---|
| 2025 | $1,942 | $27,938 | -- | -- |
| 2024 | -- | $26,608 | -- | -- |
| 2023 | $0 | $54,165 | $10,830 | $43,335 |
| 2022 | $0 | $40,305 | $8,055 | $32,250 |
| 2021 | $0 | $38,370 | $7,665 | $30,705 |
| 2020 | $0 | $34,395 | $6,870 | $27,525 |
| 2019 | $0 | $31,290 | $6,255 | $25,035 |
| 2018 | $0 | $27,570 | $5,505 | $22,065 |
| 2017 | $0 | $25,290 | $5,055 | $20,235 |
| 2016 | $0 | $24,720 | $4,935 | $19,785 |
| 2015 | -- | $23,408 | $4,672 | $18,736 |
Property History
| Date | Event | Price | List to Sale | Price per Sq Ft | Prior Sale |
|---|---|---|---|---|---|
| 12/16/2025 12/16/25 | Pending | -- | -- | -- | |
| 12/04/2025 12/04/25 | Price Changed | $449,900 | 0.0% | $307 / Sq Ft | |
| 11/28/2025 11/28/25 | Price Changed | $449,999 | +4.7% | $307 / Sq Ft | |
| 11/28/2025 11/28/25 | Price Changed | $429,999 | -4.9% | $293 / Sq Ft | |
| 11/14/2025 11/14/25 | Price Changed | $452,000 | -0.6% | $308 / Sq Ft | |
| 11/05/2025 11/05/25 | Price Changed | $454,500 | -1.1% | $310 / Sq Ft | |
| 10/31/2025 10/31/25 | Price Changed | $459,500 | -0.1% | $313 / Sq Ft | |
| 10/13/2025 10/13/25 | For Sale | $459,900 | +5.7% | $314 / Sq Ft | |
| 02/28/2023 02/28/23 | Sold | $435,000 | +2.4% | $297 / Sq Ft | View Prior Sale |
| 01/30/2023 01/30/23 | Pending | -- | -- | -- | |
| 01/09/2023 01/09/23 | For Sale | $425,000 | -- | $290 / Sq Ft |
Purchase History
| Date | Type | Sale Price | Title Company |
|---|---|---|---|
| Warranty Deed | $435,000 | Title Alliance Elite Agency | |
| Cash Sale Deed | $155,000 | Security Title Agency | |
| Interfamily Deed Transfer | -- | -- |
Mortgage History
| Date | Status | Loan Amount | Loan Type |
|---|---|---|---|
| Open | $427,121 | FHA |
About the Listing Agent

Arizona's Top Selling Realtor 2018-2023.
Sold over 1,300 homes since 2021.
Ranked #3 Realtor in the U.S. by Real Trends in 2019.
Ranked #9 Realtor in the U.S. by Real Trends in 2021.
Sold over half a Billion in real estate transactions since 2021.
Sold over $267 Million in 2022 as a single agent.
Sold over $233 Million in 2021 as a single agent.
YPN 40 under 40 Award recipient in 2018.
HomeSmart's Hall of Fame recipient.
Diamond Club Member 2009-2023.
Member of
Bruno's Other Listings
Source: Arizona Regional Multiple Listing Service (ARMLS)
MLS Number: 6934469
APN: 133-32-384
- 1216 E Wesleyan Dr
- 2920 S Rita Ln
- 1407 E Wesleyan Dr
- 1032 E Laguna Dr
- 2710 S Terrace Rd
- 1627 E Newport Dr
- 3527 S Oak St
- 3620 S Terrace Rd
- 2725 S Rural Rd Unit 8
- 22332 W Dnp Test Listing St E Unit 29
- 1717 E Pebble Beach Dr Unit 6
- 644 E La Jolla Dr
- 2612 S Azalea Dr
- 1732 E Hermosa Dr
- 1102 E Redondo Cir
- 1718 E Gaylon Dr
- 1025 E Greenway Dr
- 1738 E Gaylon Dr
- 1605 E Broadmor Dr
- 2090 S Dorsey Ln Unit 1025






