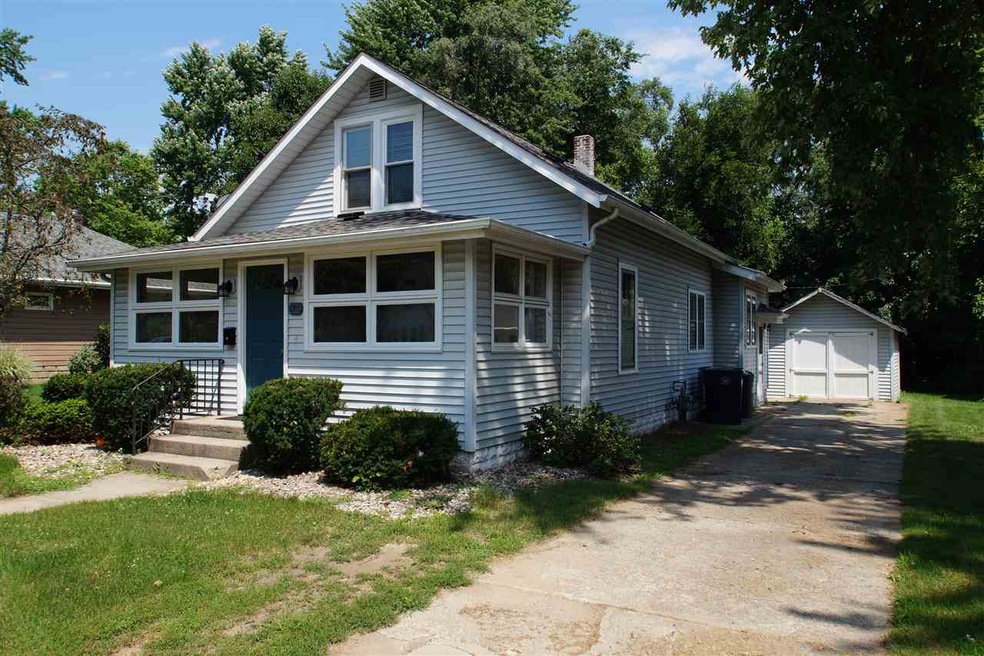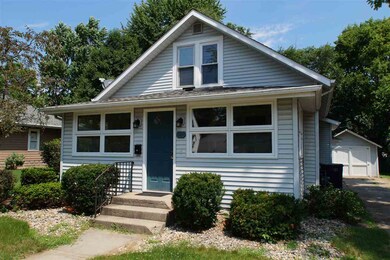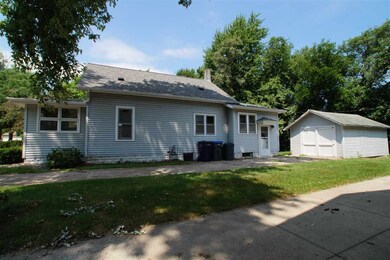
1215 E Main St Warsaw, IN 46580
Highlights
- Traditional Architecture
- 1 Car Detached Garage
- Storm Windows
- Lincoln Elementary School Rated A-
- Utility Sink
- 4-minute walk to Ker Park
About This Home
As of June 2025Ready to move into 3 bedroom, 1 bath, 1,586 square foot, daylight basement with a 1 car detached garage. "Yesteryear" charm in a convenient, quiet neighborhood with wide natural wood trim and arched doorways. "NEWS" include: 2016: main level carpet and paint; 2012: roof, central air, electric service upgrade; 2011: bedroom carpet and paint on level 2; 2009: Kitchen and bathroom updated. All appliances including washer, gas dryer, Kinectico water softener are included. Immediate possession available, ready to be your new home. Current property taxes have no exemptions-estimated taxes with homestead and mortgage exemptions = $755.00
Home Details
Home Type
- Single Family
Est. Annual Taxes
- $1,294
Year Built
- Built in 1910
Lot Details
- Lot Dimensions are 132' x 66'
- Landscaped
- Level Lot
Parking
- 1 Car Detached Garage
- Driveway
Home Design
- Traditional Architecture
- Asphalt Roof
- Vinyl Construction Material
Interior Spaces
- 1.5-Story Property
- Ceiling Fan
- Natural lighting in basement
Kitchen
- Laminate Countertops
- Utility Sink
- Disposal
Flooring
- Carpet
- Laminate
- Vinyl
Bedrooms and Bathrooms
- 3 Bedrooms
- 1 Full Bathroom
- Bathtub with Shower
Home Security
- Storm Windows
- Fire and Smoke Detector
Location
- Suburban Location
Utilities
- Forced Air Heating and Cooling System
- Heating System Uses Gas
- Cable TV Available
Listing and Financial Details
- Assessor Parcel Number 43-11-09-300-585.000-032
Ownership History
Purchase Details
Home Financials for this Owner
Home Financials are based on the most recent Mortgage that was taken out on this home.Purchase Details
Home Financials for this Owner
Home Financials are based on the most recent Mortgage that was taken out on this home.Purchase Details
Home Financials for this Owner
Home Financials are based on the most recent Mortgage that was taken out on this home.Purchase Details
Home Financials for this Owner
Home Financials are based on the most recent Mortgage that was taken out on this home.Similar Homes in Warsaw, IN
Home Values in the Area
Average Home Value in this Area
Purchase History
| Date | Type | Sale Price | Title Company |
|---|---|---|---|
| Personal Reps Deed | -- | None Listed On Document | |
| Warranty Deed | $145,000 | Metropolitan Title Of Indiana | |
| Deed | $119,000 | -- | |
| Warranty Deed | $119,000 | Metropolitan Title | |
| Warranty Deed | -- | Attorney |
Mortgage History
| Date | Status | Loan Amount | Loan Type |
|---|---|---|---|
| Open | $169,750 | New Conventional | |
| Previous Owner | $125,406 | New Conventional | |
| Previous Owner | $120,202 | New Conventional | |
| Previous Owner | $99,910 | New Conventional |
Property History
| Date | Event | Price | Change | Sq Ft Price |
|---|---|---|---|---|
| 06/02/2025 06/02/25 | Sold | $175,000 | -4.1% | $110 / Sq Ft |
| 05/03/2025 05/03/25 | Pending | -- | -- | -- |
| 04/16/2025 04/16/25 | For Sale | $182,500 | +25.9% | $115 / Sq Ft |
| 09/04/2020 09/04/20 | Sold | $145,000 | +0.1% | $91 / Sq Ft |
| 06/30/2020 06/30/20 | For Sale | $144,900 | +21.8% | $91 / Sq Ft |
| 05/15/2017 05/15/17 | Sold | $119,000 | 0.0% | $75 / Sq Ft |
| 05/04/2017 05/04/17 | Pending | -- | -- | -- |
| 04/06/2017 04/06/17 | For Sale | $119,000 | +15.5% | $75 / Sq Ft |
| 08/31/2016 08/31/16 | Sold | $103,000 | +7.9% | $65 / Sq Ft |
| 07/15/2016 07/15/16 | Pending | -- | -- | -- |
| 07/11/2016 07/11/16 | For Sale | $95,500 | -- | $60 / Sq Ft |
Tax History Compared to Growth
Tax History
| Year | Tax Paid | Tax Assessment Tax Assessment Total Assessment is a certain percentage of the fair market value that is determined by local assessors to be the total taxable value of land and additions on the property. | Land | Improvement |
|---|---|---|---|---|
| 2024 | $959 | $175,700 | $21,400 | $154,300 |
| 2023 | $940 | $164,900 | $21,400 | $143,500 |
| 2022 | $921 | $147,300 | $17,800 | $129,500 |
| 2021 | $641 | $111,900 | $17,800 | $94,100 |
| 2020 | $628 | $110,200 | $13,900 | $96,300 |
| 2019 | $869 | $104,400 | $13,900 | $90,500 |
| 2018 | $809 | $98,000 | $12,500 | $85,500 |
| 2017 | $700 | $92,600 | $12,500 | $80,100 |
| 2016 | $383 | $68,800 | $11,200 | $57,600 |
| 2014 | $1,238 | $61,900 | $11,200 | $50,700 |
| 2013 | $1,238 | $62,900 | $11,200 | $51,700 |
Agents Affiliated with this Home
-
P
Seller's Agent in 2025
Phillip Anders
Northern Indiana Property Management, LLC
-
A
Buyer's Agent in 2025
Angie Racolta
Keller Williams Thrive North
-
T
Seller's Agent in 2020
The Mark Skibowski Team
RE/MAX
-
M
Seller's Agent in 2017
Marcus Moore
Northern Lakes Realty
-
S
Seller's Agent in 2016
Steve Savage
RE/MAX
-
B
Buyer's Agent in 2016
Brian Peterson
Brian Peterson Real Estate
Map
Source: Indiana Regional MLS
MLS Number: 201632173
APN: 43-11-09-300-585.000-032
- 1211 E Center St
- 1230 E Clark St
- 219 N Sherman St
- 1103 E Clark St
- 1007 Sheridan St
- 1511 Sheridan St
- 1605 E Clark St
- 1428 E Jefferson St
- 728 E Fort Wayne St
- 725 E Fort Wayne St
- 708 E Center St
- 800 E Arthur St Unit I1
- 800 E Arthur St Unit B4
- 2033 E Market St
- 813 N Johnson St
- 1810 N Bay Dr
- 516 N Park Ave
- 501 E Center St
- 17 Fairlane Dr
- 225 S Cleveland St






