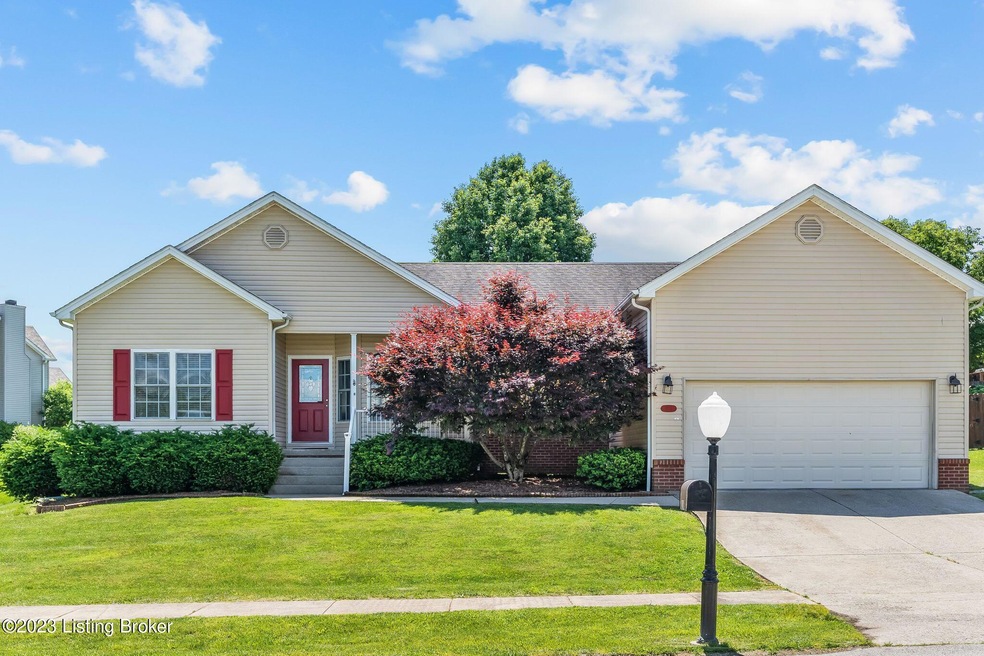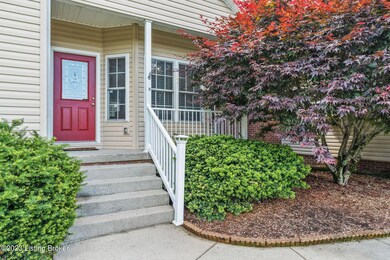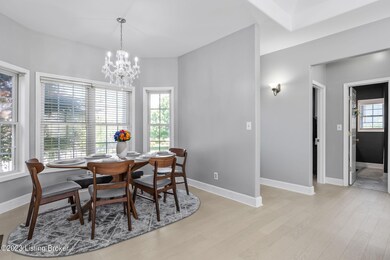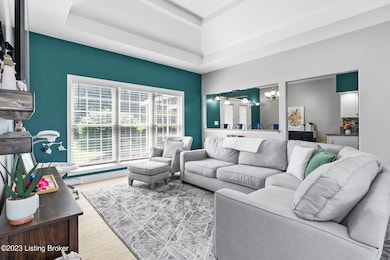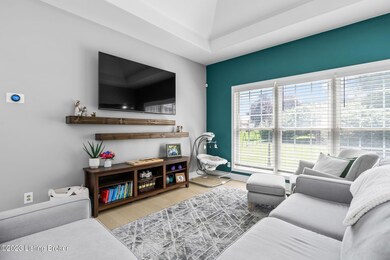
1215 Equestrian Way Frankfort, KY 40601
Estimated Value: $270,233
Highlights
- Screened Porch
- 2 Car Attached Garage
- Forced Air Heating and Cooling System
About This Home
As of June 2023Tree lined streets welcome you to the popular Silver Lake Neighborhood. This stylish contemporary ranch features a large open concept great room that opens to the formal dining room and the eat in kitchen. The soaring ceiling with two trays is a fabulous design feature. It adds architectural interest. The row of windows across the rear of the great room allows for a soft diffused light in the early evening. The house has great light at all times which adds to the cheerfulness factor! The split bedroom floor plan allows for maximum privacy. The primary bedroom is spacious and overlooks the lush backyard. There is an en suite bath and a spacious walk in closet. The laundry and a mud room complete that side of the home. There's a classic white kitchen with granite counters and two areas for breakfast bars. The larger breakfast bar is situated perfectly to enjoy snacks and a movie in the evenings. All of the kitchen appliances remain with the home. All of the floor coverings have been replaced in the past 2 years. The majority of the home is lovely engineered oak flooring with a light finish that gives a Scandinavian feel to the home. The bathrooms have lovely vanities and very current tile floors. The left side of the home has the additional two bedrooms and a spacious hall bath. For outdoor living there's a delightful screen porch. Storage is not an issue in this home. There is an amazing and easy to access attic in the garage that offers more storage than you would expect. Move in and enjoy this lovely home. Close to schools, shopping and the expressways it's a convenient neighborhood for anyone that lives and works in Frankfort and also for employees of the Toyota plant in Georgetown. There's no place like home and you will be delighted in this one!
Home Details
Home Type
- Single Family
Est. Annual Taxes
- $2,578
Year Built
- Built in 2001
Lot Details
- 0.25
Parking
- 2 Car Attached Garage
- Driveway
Home Design
- Brick Exterior Construction
- Shingle Roof
- Vinyl Siding
Interior Spaces
- 1,454 Sq Ft Home
- 1-Story Property
- Screened Porch
- Crawl Space
Bedrooms and Bathrooms
- 3 Bedrooms
- 2 Full Bathrooms
Utilities
- Forced Air Heating and Cooling System
- Heat Pump System
Community Details
- Property has a Home Owners Association
- Silver Lake 1 Subdivision
Listing and Financial Details
- Legal Lot and Block 0020 / 0855
- Assessor Parcel Number 0855002013.00
- Seller Concessions Not Offered
Ownership History
Purchase Details
Home Financials for this Owner
Home Financials are based on the most recent Mortgage that was taken out on this home.Purchase Details
Home Financials for this Owner
Home Financials are based on the most recent Mortgage that was taken out on this home.Purchase Details
Similar Homes in Frankfort, KY
Home Values in the Area
Average Home Value in this Area
Purchase History
| Date | Buyer | Sale Price | Title Company |
|---|---|---|---|
| Nagler Brittany L | $225,000 | None Available | |
| Jones Jennifer M | $170,000 | Attorney | |
| Deaton Jackie | $145,000 | None Available |
Mortgage History
| Date | Status | Borrower | Loan Amount |
|---|---|---|---|
| Open | Nagler Brittany L | $175,000 | |
| Previous Owner | Howard Christopher J | $43,900 | |
| Previous Owner | Howard Christopher J | $20,000 | |
| Previous Owner | Jones Jennifer M | $161,500 | |
| Previous Owner | Deaton Jackie | $20,000 | |
| Previous Owner | Deaton Jackie L | $50,000 | |
| Previous Owner | Bailey Gary W | $132,000 |
Property History
| Date | Event | Price | Change | Sq Ft Price |
|---|---|---|---|---|
| 06/30/2023 06/30/23 | Sold | $259,900 | 0.0% | $179 / Sq Ft |
| 06/06/2023 06/06/23 | Pending | -- | -- | -- |
| 06/01/2023 06/01/23 | For Sale | $259,900 | -- | $179 / Sq Ft |
Tax History Compared to Growth
Tax History
| Year | Tax Paid | Tax Assessment Tax Assessment Total Assessment is a certain percentage of the fair market value that is determined by local assessors to be the total taxable value of land and additions on the property. | Land | Improvement |
|---|---|---|---|---|
| 2024 | $2,578 | $259,900 | $0 | $0 |
| 2023 | $2,689 | $225,000 | $0 | $0 |
| 2022 | $434 | $225,000 | $0 | $0 |
| 2021 | $2,055 | $175,000 | $0 | $0 |
| 2020 | $2,074 | $175,000 | $30,000 | $145,000 |
| 2019 | $2,117 | $175,000 | $30,000 | $145,000 |
| 2018 | $2,052 | $170,000 | $30,000 | $140,000 |
| 2017 | $338 | $170,000 | $30,000 | $140,000 |
| 2016 | $1,939 | $170,000 | $30,000 | $140,000 |
| 2015 | $1,465 | $170,000 | $30,000 | $140,000 |
| 2011 | $1,465 | $155,000 | $28,000 | $127,000 |
Agents Affiliated with this Home
-
Deborah Cox

Seller's Agent in 2023
Deborah Cox
RE/MAX
(502) 876-7600
144 Total Sales
-
N
Buyer's Agent in 2023
NON MEMBER
NON-MEMBER OFFICE
Map
Source: Metro Search (Greater Louisville Association of REALTORS®)
MLS Number: 1637680
APN: 085-50-02-013.00
- 113 Paddock Ct
- 1106 Man o War Dr
- 1239 Kimbel Dr
- 100 Westover Rd
- 149 Willis Ave
- 227 Finish Line Way
- 124 Ringo Ave
- 224 Finish Line Way
- 1459 Corral Way
- 1042 Chickasaw Trail
- 110 Saratoga Dr
- 126 Beechwood Ave
- 13 Whitebridge Ln
- 1201 Chinook Trail
- 840 E Main St
- 145 Myrtle Ave
- 1026 Arapaho Trail
- 106 Linden Ave
- 108 Linden Ave
- 1154 Ojibwa Trail
- 1215 Equestrian Way
- 1211 Equestrian Way
- 1219 Equestrian Way
- 104 Post Time Ct
- 102 Post Time Ct
- 106 Post Time Ct
- 1207 Equestrian Way
- 1210 Equestrian Way
- 1206 Equestrian Way
- 1223 Equestrian Way
- 1214 Equestrian Way
- 303 Stephen Rd
- 1202 Equestrian Way
- 207 Bridle Ct
- 1218 Equestrian Way
- 108 Post Time Ct
- 211 Stephen Rd
- 103 Post Time Ct
- 402 Winners Cir
- 101 Post Time Ct
