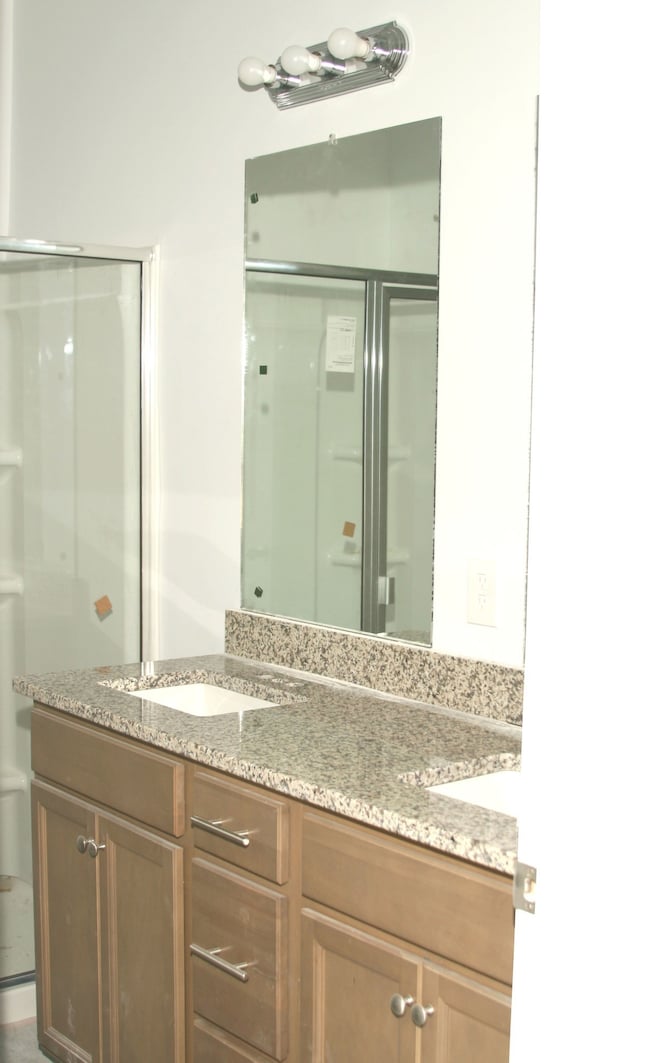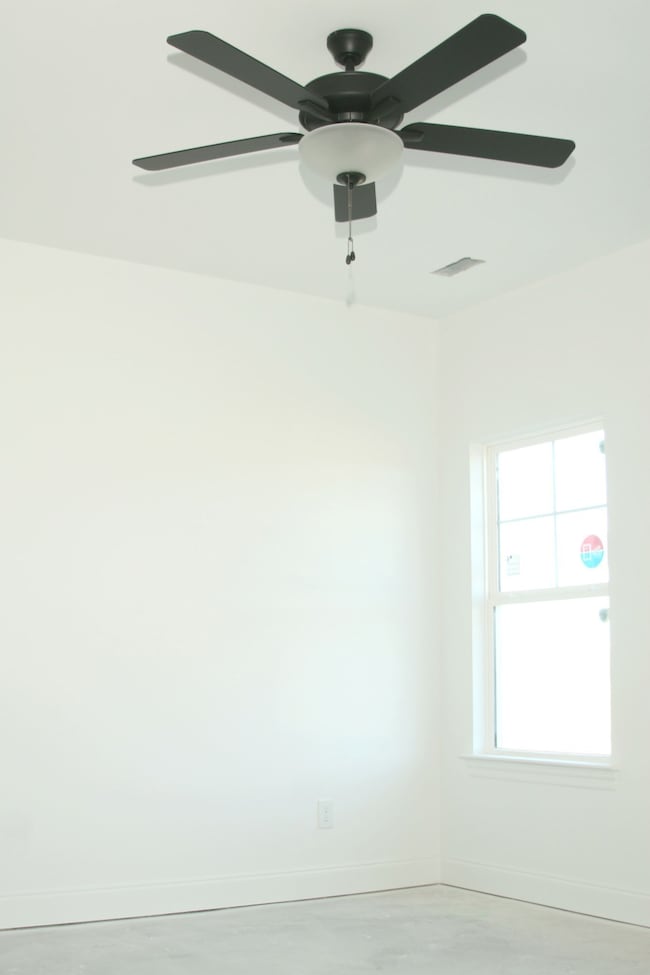1215 Euclid Murfreesboro, TN 37127
Estimated payment $1,965/month
Highlights
- Cottage
- Porch
- Eat-In Kitchen
- Buchanan Elementary School Rated A-
- 2 Car Attached Garage
- Double Vanity
About This Home
Beautiful New Homes!! Creekside Estates is located in a serene setting away from congestion and traffic, yet close to schools, shopping, etc. This new development is loaded with lots of secured green space (30-acre natural preserve), as well as an amenity area that will include a park, pavilion, and grilling patio for your enjoyment. The homes back up to Whitworth Buchanan (Award Winning) School. The 1432 plan is an open plan with 3 bedrooms all down and 2 baths. The exterior is made up of brick, hardboard, and vinyl. Interior selections include granite, soft close doors, stainless steel appliances and more. We have several lots available and can build your custom home in 90 days. You choose your lot, color scheme and one of our plans - we'll build it for you. Refrigerator, washer and dryer included. SELLER IS PAYING $5,000 IN CONCESSIONS/CLOSING COSTS USING OUR PREFERRED TITLE AND WILL BUY DOWN BUYER'S INTEREST RATE TO AS LOW AS 4.99% WITH USE OF THEIR PREFERRED LENDER. Terms and eligibility may vary - contact listing agent for details
Listing Agent
Vesta Realty Group, LLC Brokerage Phone: 6153309811 License #263318 Listed on: 12/02/2025
Home Details
Home Type
- Single Family
Est. Annual Taxes
- $1,100
Year Built
- Built in 2025
Lot Details
- 0.3 Acre Lot
- Level Lot
- Cleared Lot
HOA Fees
- $35 Monthly HOA Fees
Parking
- 2 Car Attached Garage
- Front Facing Garage
- Garage Door Opener
- Driveway
Home Design
- Cottage
- Brick Exterior Construction
- Shingle Roof
- Hardboard
Interior Spaces
- 1,436 Sq Ft Home
- Property has 1 Level
- Ceiling Fan
- Combination Dining and Living Room
- Utility Room
- Washer and Electric Dryer Hookup
- Fire and Smoke Detector
Kitchen
- Eat-In Kitchen
- Cooktop
- Microwave
- Dishwasher
Flooring
- Carpet
- Vinyl
Bedrooms and Bathrooms
- 3 Main Level Bedrooms
- Walk-In Closet
- 2 Full Bathrooms
- Double Vanity
Eco-Friendly Details
- Air Purifier
Outdoor Features
- Patio
- Porch
Schools
- Buchanan Elementary School
- Whitworth-Buchanan Middle School
- Riverdale High School
Utilities
- Air Filtration System
- Central Heating and Cooling System
- STEP System includes septic tank and pump
- High Speed Internet
- Cable TV Available
Listing and Financial Details
- Property Available on 4/30/25
- Tax Lot 96
- Assessor Parcel Number 134A A 01700 R0137715
Community Details
Overview
- $120 One-Time Secondary Association Fee
- Association fees include ground maintenance
- Creekside Estates Subdivision
Recreation
- Park
Map
Home Values in the Area
Average Home Value in this Area
Property History
| Date | Event | Price | List to Sale | Price per Sq Ft |
|---|---|---|---|---|
| 12/02/2025 12/02/25 | For Sale | $349,900 | -- | $244 / Sq Ft |
Source: Realtracs
MLS Number: 3056966
- 1222 Euclid
- 1302 Euclid
- 1209 Euclid
- 1219 Euclid Dr
- 1223 Euclid Dr
- 1102 Rolinda Ct
- 4213 McCown Way
- 4209 McCown Way
- 4111 Flanders Dr
- 4205 McCown Way
- 5512 Sinclair St
- 5516 Sinclair St
- 5520 Sinclair St
- 5524 Sinclair St
- 5541 Sinclair St
- 5536 Sinclair St
- 5517 Sinclair St
- 5525 Sinclair St
- 5540 Sinclair St
- 5529 Sinclair St
- 204 Homewood Dr
- 4422 Meadowland Dr
- 4617 Marcus Venture Place
- 1839 Bethpage Dr
- 1913 Warmingfield Dr
- 1858 Warmingfield Dr
- 4319 Spyglass Dr
- 4216 Spyglass Dr
- 4318 Spyglass Dr
- 1439 Sunray Dr
- 4219 Golden Sun Ct
- 3513 Quintana Dr
- 3463 Quintana Dr
- 2312 Valverde Way
- 3231 Quintana Dr
- 2945 Elam Rd
- 2703 Candlewick Ct
- 2634 Apple Cross Ct
- 2403 Medford Campbell Blvd
- 2426 Floyd Ave







