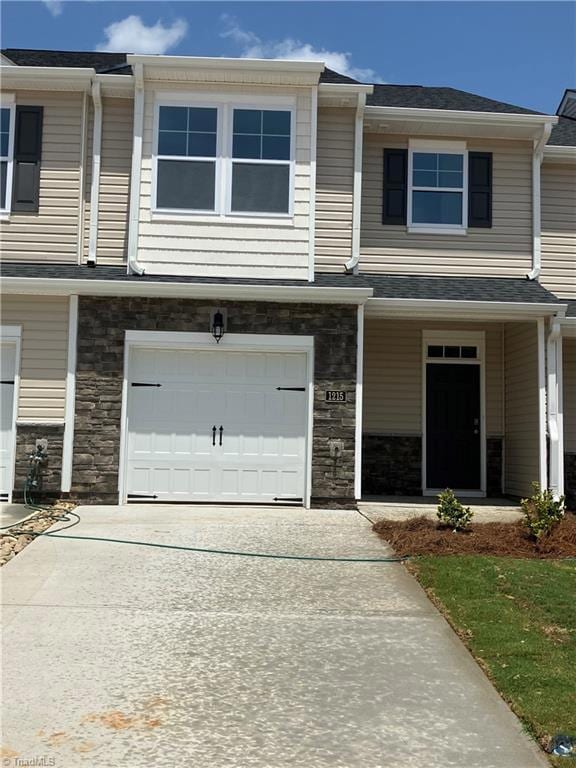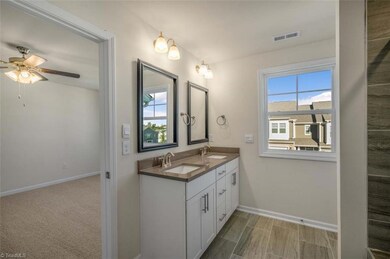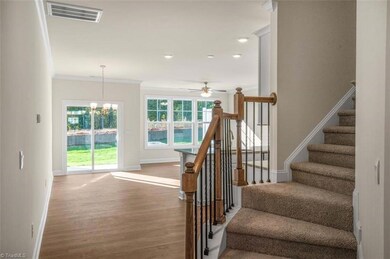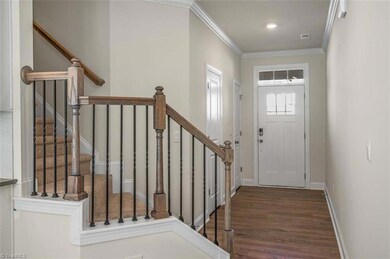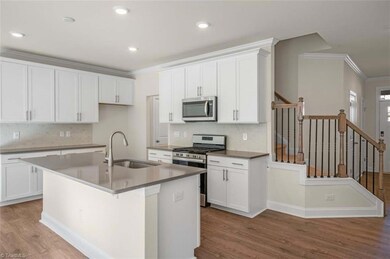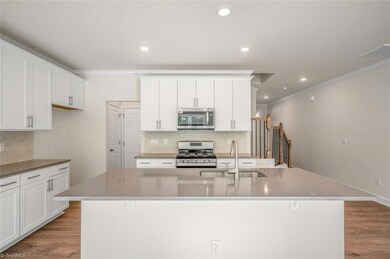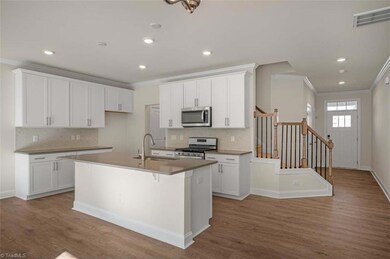
$284,000
- 3 Beds
- 2.5 Baths
- 1,699 Sq Ft
- 1384 Amberview Ln
- Kernersville, NC
The Lansing is one of our newest two-story townhome floorplans showcased in The Grove at Glennview, located in Kernersville, North Carolina. The Lansing features 3 bedrooms, 2.5 bathrooms, 1,669 sq. ft. of living space, and a 1-car front-load garage. As you enter through the front door you’re greeted by a half bath that leads you into an inviting living and dining room with the staircase on your
Elizabeth Ward DR Horton
