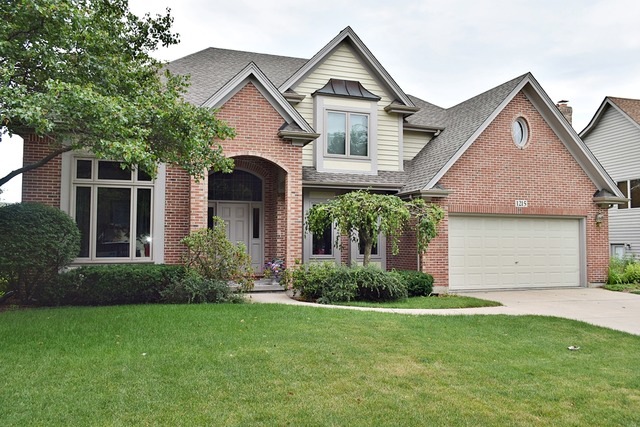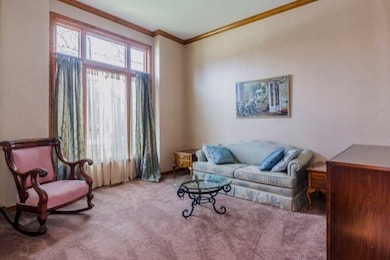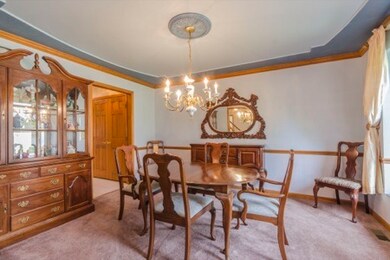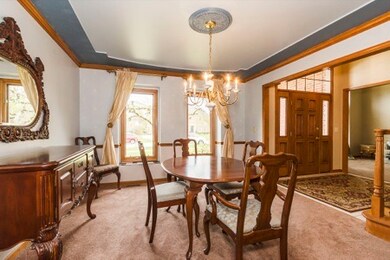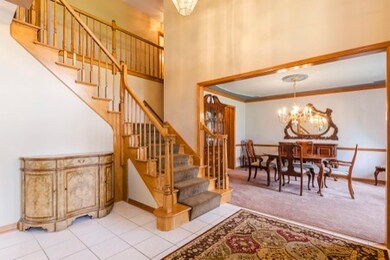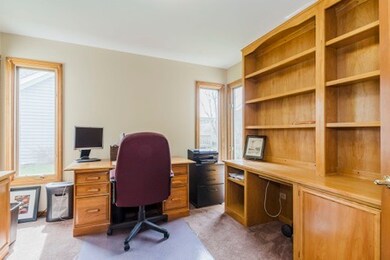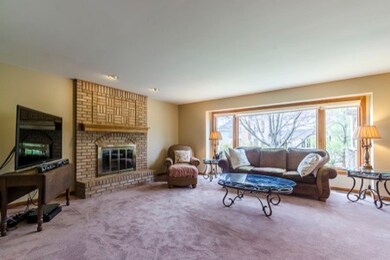
1215 Fagan Rd Batavia, IL 60510
Southwest Batavia NeighborhoodEstimated Value: $547,529 - $593,000
Highlights
- Landscaped Professionally
- Deck
- Vaulted Ceiling
- Sam Rotolo Middle School Rated A-
- Recreation Room
- Wood Flooring
About This Home
As of January 2017Spacious, impeccably maintained family home is located in Batavia's popular subdivision Harvell Farms. The open floor plan features an over-sized dining rm and first floor den w/ built in shelving and natural light. The granite counter tops, planning desk, kitchen island and breakfast area add desirable functionality. Gather in the large family rm with gracious fireplace on cold winter eve's or enjoy summer days in the shade of the pergola on the large deck. The finished bsmnt has an extra rm, rec areas and lots of storage. 5 size-able bedrms, and additional full hall bath offer efficient use of the 2nd floor. The master suite incl a walk-in closet, master bath with sep shower, sep toilet and whirlpool. Newer mechanics incl a 2014 furnace and just installed water heater. New roof in 2012 and most windows have recently been replaced. W/ fresh paint and new carpet this home is in move-in condition. Close to parks, shopping and easy access to I-88. Walk through with the 3D virtual tour.
Last Agent to Sell the Property
Keller Williams Inspire License #471019570 Listed on: 04/13/2016

Last Buyer's Agent
Carole Miller
Classic Realty License #471005122
Home Details
Home Type
- Single Family
Est. Annual Taxes
- $11,016
Year Built
- 1992
Lot Details
- 10,454
Parking
- Attached Garage
- Garage Transmitter
- Garage Door Opener
- Driveway
- Garage Is Owned
Home Design
- Brick Exterior Construction
- Slab Foundation
- Asphalt Shingled Roof
- Cedar
Interior Spaces
- Vaulted Ceiling
- Skylights
- Wood Burning Fireplace
- Fireplace With Gas Starter
- Entrance Foyer
- Den
- Workroom
- Recreation Room
- Lower Floor Utility Room
- Laundry on main level
- Wood Flooring
- Finished Basement
- Basement Fills Entire Space Under The House
- Storm Screens
Kitchen
- Breakfast Bar
- Oven or Range
- Microwave
- Dishwasher
- Kitchen Island
- Disposal
Bedrooms and Bathrooms
- Primary Bathroom is a Full Bathroom
- Dual Sinks
- Whirlpool Bathtub
- Separate Shower
Utilities
- Forced Air Heating and Cooling System
- Heating System Uses Gas
Additional Features
- Deck
- Landscaped Professionally
Listing and Financial Details
- Homeowner Tax Exemptions
Ownership History
Purchase Details
Purchase Details
Home Financials for this Owner
Home Financials are based on the most recent Mortgage that was taken out on this home.Purchase Details
Home Financials for this Owner
Home Financials are based on the most recent Mortgage that was taken out on this home.Similar Homes in Batavia, IL
Home Values in the Area
Average Home Value in this Area
Purchase History
| Date | Buyer | Sale Price | Title Company |
|---|---|---|---|
| Glen E Galis And Michelle C Galis Declaration | -- | None Listed On Document | |
| Haewick Douglas A | -- | Old Republic Title | |
| Galis Glen | $335,000 | Old Republic Title |
Mortgage History
| Date | Status | Borrower | Loan Amount |
|---|---|---|---|
| Previous Owner | Galis Glen | $214,000 | |
| Previous Owner | Galis Glen | $60,000 | |
| Previous Owner | Galis Glen | $215,000 | |
| Previous Owner | Harwick Douglas A | $214,000 | |
| Previous Owner | Harwick Douglas A | $137,268 | |
| Previous Owner | Harwick Sharon L | $100,000 | |
| Previous Owner | Harwick Douglas A | $201,500 | |
| Previous Owner | Harwick Douglas A | $125,000 | |
| Previous Owner | Harwick Douglas A | $157,000 |
Property History
| Date | Event | Price | Change | Sq Ft Price |
|---|---|---|---|---|
| 01/12/2017 01/12/17 | Sold | $335,000 | -5.6% | $123 / Sq Ft |
| 11/22/2016 11/22/16 | Pending | -- | -- | -- |
| 10/15/2016 10/15/16 | Price Changed | $355,000 | -1.1% | $130 / Sq Ft |
| 08/19/2016 08/19/16 | Price Changed | $359,000 | -1.6% | $132 / Sq Ft |
| 07/08/2016 07/08/16 | Price Changed | $365,000 | -1.3% | $134 / Sq Ft |
| 05/02/2016 05/02/16 | For Sale | $369,900 | 0.0% | $136 / Sq Ft |
| 04/29/2016 04/29/16 | Pending | -- | -- | -- |
| 04/13/2016 04/13/16 | For Sale | $369,900 | -- | $136 / Sq Ft |
Tax History Compared to Growth
Tax History
| Year | Tax Paid | Tax Assessment Tax Assessment Total Assessment is a certain percentage of the fair market value that is determined by local assessors to be the total taxable value of land and additions on the property. | Land | Improvement |
|---|---|---|---|---|
| 2023 | $11,016 | $141,263 | $19,227 | $122,036 |
| 2022 | $10,605 | $132,021 | $17,969 | $114,052 |
| 2021 | $10,184 | $120,878 | $17,042 | $103,836 |
| 2020 | $9,933 | $118,554 | $16,714 | $101,840 |
| 2019 | $9,772 | $114,357 | $16,122 | $98,235 |
| 2018 | $9,384 | $110,001 | $15,508 | $94,493 |
| 2017 | $9,690 | $112,207 | $14,997 | $97,210 |
| 2016 | $9,754 | $111,858 | $14,560 | $97,298 |
| 2015 | -- | $109,311 | $14,228 | $95,083 |
| 2014 | -- | $105,870 | $13,780 | $92,090 |
| 2013 | -- | $107,182 | $16,889 | $90,293 |
Agents Affiliated with this Home
-
Charlotte Trux

Seller's Agent in 2017
Charlotte Trux
Keller Williams Inspire
(630) 973-7228
-
C
Buyer's Agent in 2017
Carole Miller
Classic Realty
(630) 232-4045
Map
Source: Midwest Real Estate Data (MRED)
MLS Number: MRD09193137
APN: 12-28-177-007
- 1239 Snow Ct
- 1115 Fagan Rd
- 1061 Averill Dr
- 1304 Harvell Dr Unit 4
- 384 Danforth Dr
- 316 Danforth Dr
- 342 Danforth Dr
- 396 Danforth Dr
- 320 Danforth Dr
- 303 Danforth Dr
- 359 Danforth Dr
- 344 Danforth Dr
- 362 Danforth Dr
- 369 Danforth Dr
- 365 Danforth Dr
- 368 Danforth Dr
- 348 Danforth Dr
- 326 Danforth Dr
- 329 Danforth Dr
- 337 Danforth Dr
