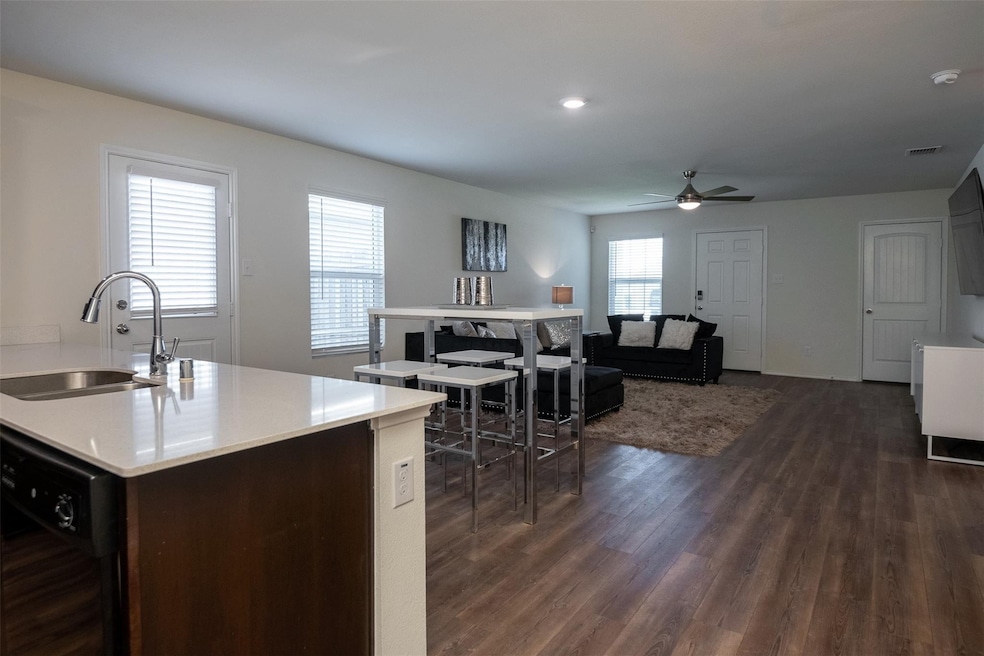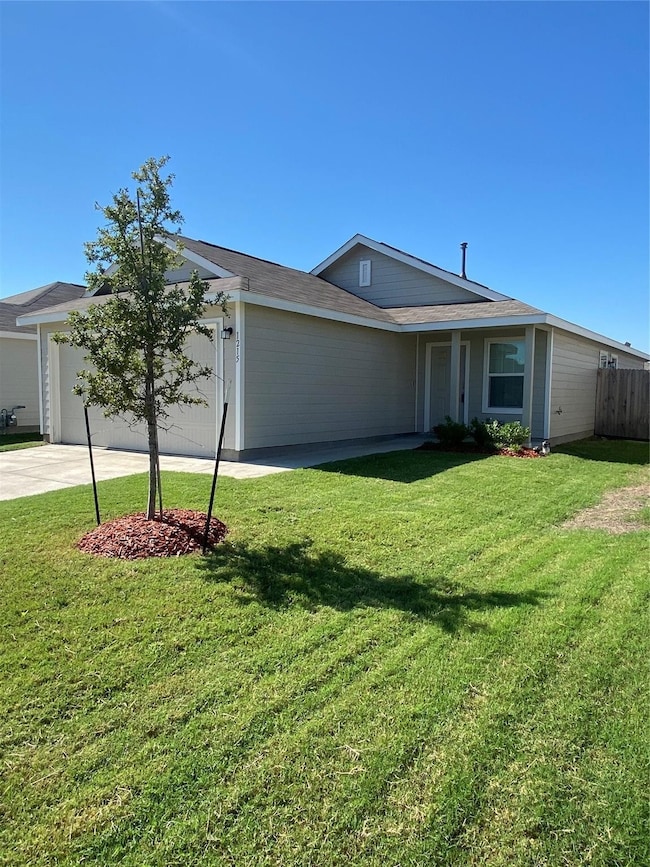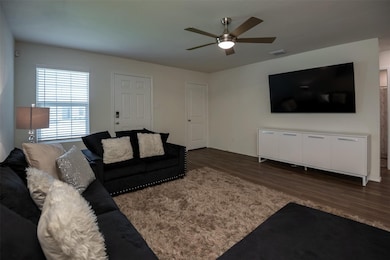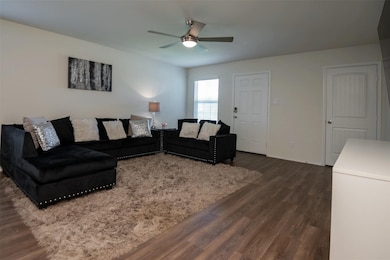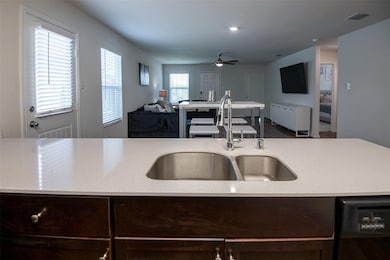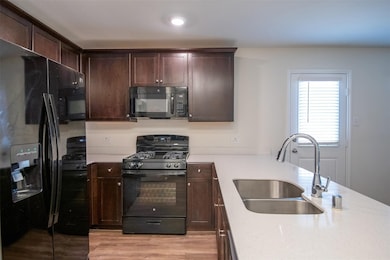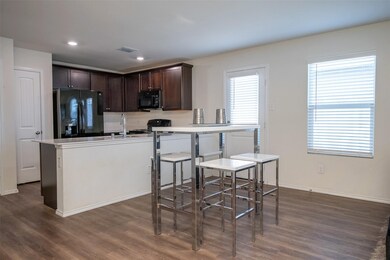1215 Fairford Rd Crandall, TX 75114
Highlights
- Traditional Architecture
- Covered Patio or Porch
- Interior Lot
- Wood Flooring
- 2 Car Attached Garage
- Walk-In Closet
About This Home
This cute 3 bedroom, 2 bath, 2 car garage home offers an open floor plan with split bedroom arrangement. Amenities include wood floors in the living room, kitchen, and hallway. The master bedroom walk-in closet is spacious. The kitchen is open to the living room and offers a sit in bar space that is great for entertaining. The backyard is nicely sized. The neighborhood offers a community pool to enjoy at your leisure.
Listing Agent
Premium Realty Brokerage Phone: 214-903-2880 License #0493910 Listed on: 11/11/2025
Home Details
Home Type
- Single Family
Est. Annual Taxes
- $6,473
Year Built
- Built in 2020
Lot Details
- 4,400 Sq Ft Lot
- Wood Fence
- Interior Lot
- Sprinkler System
HOA Fees
- $33 Monthly HOA Fees
Parking
- 2 Car Attached Garage
- Front Facing Garage
- Single Garage Door
Home Design
- Traditional Architecture
- Slab Foundation
- Composition Roof
Interior Spaces
- 1,260 Sq Ft Home
- 1-Story Property
- Wired For Sound
- Ceiling Fan
- Fire and Smoke Detector
Kitchen
- Gas Range
- Microwave
- Dishwasher
- Disposal
Flooring
- Wood
- Carpet
Bedrooms and Bathrooms
- 3 Bedrooms
- Walk-In Closet
- 2 Full Bathrooms
Schools
- Martin Elementary School
- Crandall High School
Utilities
- Cooling Available
- Heating System Uses Natural Gas
- Gas Water Heater
- Cable TV Available
Additional Features
- Rain or Freeze Sensor
- Covered Patio or Porch
Listing and Financial Details
- Residential Lease
- Property Available on 8/31/23
- Tenant pays for all utilities
- Legal Lot and Block 7 / B
- Assessor Parcel Number 207268
Community Details
Overview
- Association fees include all facilities, management
- Legacy Southwest Property Management Association
- Highbridge Ph 1 Subdivision
Pet Policy
- Call for details about the types of pets allowed
Map
Source: North Texas Real Estate Information Systems (NTREIS)
MLS Number: 21107811
APN: 207268
- 1208 Kings Place
- 1218 Kings Place
- 1623 Daunton Dr
- 1141 Avalon Dr
- 1402 Reiner Dr
- 1434 Reiner Dr
- 1441 Reiner Dr
- 1442 Reiner Dr
- 1440 Reiner Dr
- 1416 Reiner Dr
- 1447 Reiner Dr
- 1412 Reiner Dr
- 1822 Barrie Way
- Piper Plan at Kingsborough
- Hawthorn Plan at Kingsborough
- Juniper Plan at Kingsborough
- Cedar Plan at Kingsborough
- Ash Plan at Kingsborough
- Rayburn Plan at Kingsborough
- Atticus Plan at Kingsborough
- 1623 Daunton Dr
- 1441 Reiner Dr
- 1416 Reiner Dr
- 1412 Reiner Dr
- 1440 Reiner Dr
- 1434 Reiner Dr
- 1930 Wild Orchard Ln
- 1541 William Wallace St
- 2109 Spartan Dr
- 1527 William Wallace St
- 1543 William Wallace St
- 1523 William Wallace St
- 3028 Willow Wood Ct
- 1431 Highbridge Blvd
- 2234 Great Belt Blvd
- 2240 Great Belt Blvd
- 2987 Hearts Trail
- 3068 Wallace Wls Ct
- 2937 Greenhorn Ave
- 2290 Great Belt Blvd
