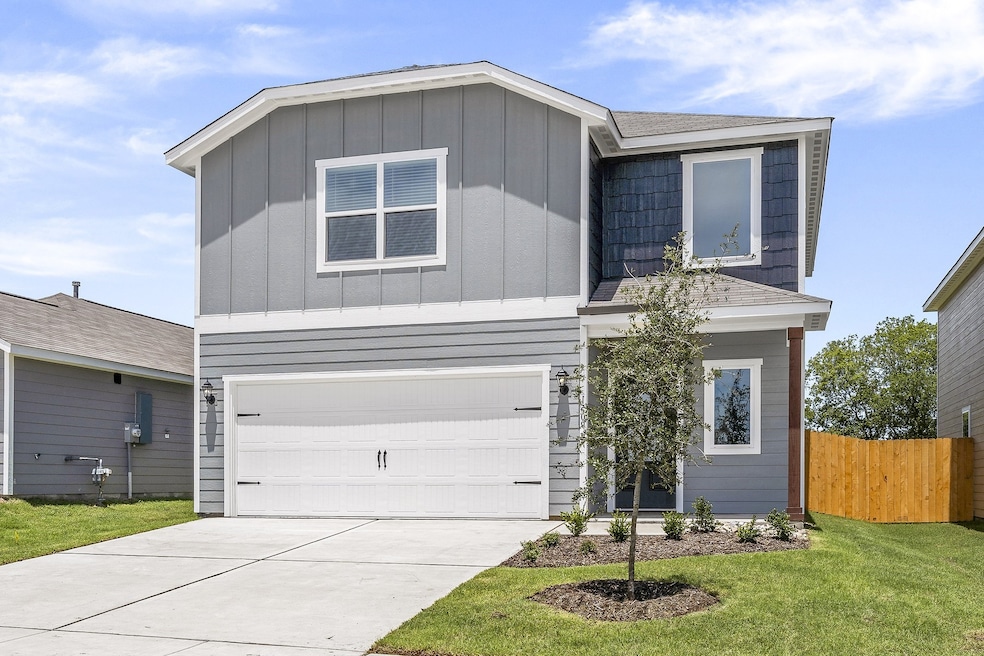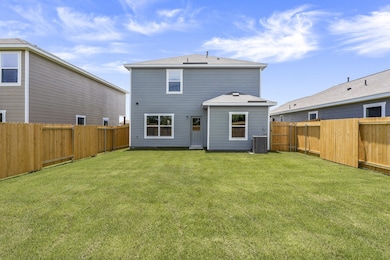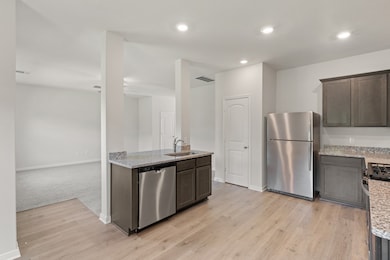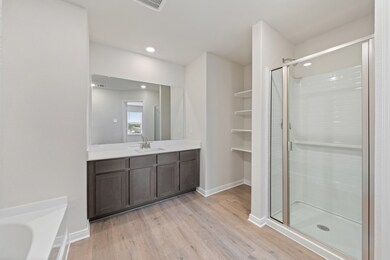1440 Reiner Dr Crandall, TX 75114
Highlights
- New Construction
- Corner Lot
- 2 Car Attached Garage
- Traditional Architecture
- Granite Countertops
- Walk-In Closet
About This Home
The two-story Colorado floor plan offers three bedrooms, two and a half bathrooms and a well-designed layout. Its open concept integrates living spaces seamlessly, fostering connectivity and flow from the welcoming foyer to the expansive living room and open dining area. The upgraded, chef-ready kitchen features stainless steel, energy-efficient appliances, granite countertops and designer wood cabinetry, making cooking and cleaning a breeze. The peaceful master retreat includes a spacious bedroom, spa-like bathroom with a glass walk-in shower and garden tub, and a huge walk-in closet for optimal storage and organization. The Colorado plan ensures both comfort and functionality for everyday living.
Additionally this lot does not have direct neighbors behind the home as it backs up to a tree line.
Listing Agent
Dale Dale Hill
LGI Homes Brokerage Phone: 281-362-8998 License #0226524 Listed on: 07/07/2025
Home Details
Home Type
- Single Family
Year Built
- Built in 2025 | New Construction
Lot Details
- 4,675 Sq Ft Lot
- Gated Home
- Privacy Fence
- High Fence
- Wood Fence
- Corner Lot
- Back Yard
HOA Fees
- $35 Monthly HOA Fees
Parking
- 2 Car Attached Garage
- Front Facing Garage
- Garage Door Opener
- Driveway
Home Design
- Traditional Architecture
- Slab Foundation
- Shingle Roof
- Composition Roof
Interior Spaces
- 1,561 Sq Ft Home
- 2-Story Property
- Ceiling Fan
Kitchen
- Gas Oven or Range
- Gas Range
- Microwave
- Dishwasher
- Granite Countertops
- Disposal
Flooring
- Carpet
- Luxury Vinyl Plank Tile
Bedrooms and Bathrooms
- 3 Bedrooms
- Walk-In Closet
Home Security
- Carbon Monoxide Detectors
- Fire and Smoke Detector
Schools
- Barbara Walker Elementary School
- Crandall High School
Utilities
- Central Heating and Cooling System
- Tankless Water Heater
- Gas Water Heater
- High Speed Internet
- Cable TV Available
Listing and Financial Details
- Residential Lease
- Property Available on 4/17/25
- Tenant pays for all utilities
- Legal Lot and Block 4 / D
- Assessor Parcel Number 233569
Community Details
Overview
- Association fees include all facilities, management, ground maintenance
- Legacy Southwest Association
- Kingsborough Subdivision
Pet Policy
- Pet Deposit $250
- Dogs and Cats Allowed
Map
Source: North Texas Real Estate Information Systems (NTREIS)
MLS Number: 20992548
- 1402 Reiner Dr
- 1422 Reiner Dr
- 1412 Reiner Dr
- 1434 Reiner Dr
- 1416 Reiner Dr
- 1442 Reiner Dr
- 1447 Reiner Dr
- 1441 Reiner Dr
- 1420 Reiner Dr
- 1404 Reiner Dr
- 1208 Kings Place
- 1218 Kings Place
- 1533 William Wallace St
- 1545 William Wallace St
- 1539 William Wallace St
- 1541 William Wallace St
- 1531 William Wallace St
- 1525 William Wallace St
- 1523 William Wallace St
- 1527 William Wallace St
- 1402 Reiner Dr
- 1422 Reiner Dr
- 1412 Reiner Dr
- 1416 Reiner Dr
- 1442 Reiner Dr
- 1447 Reiner Dr
- 1441 Reiner Dr
- 1208 Kings Place
- 1218 Kings Place
- 1541 William Wallace St
- 1531 William Wallace St
- 1525 William Wallace St
- 1523 William Wallace St
- 1527 William Wallace St
- 1543 William Wallace St
- 1517 William Wallace St
- 1426 Running Mare Way
- 3625 Big Nemaha Dr
- 2228 Great Belt Blvd
- 2311 Alcantara Ave




