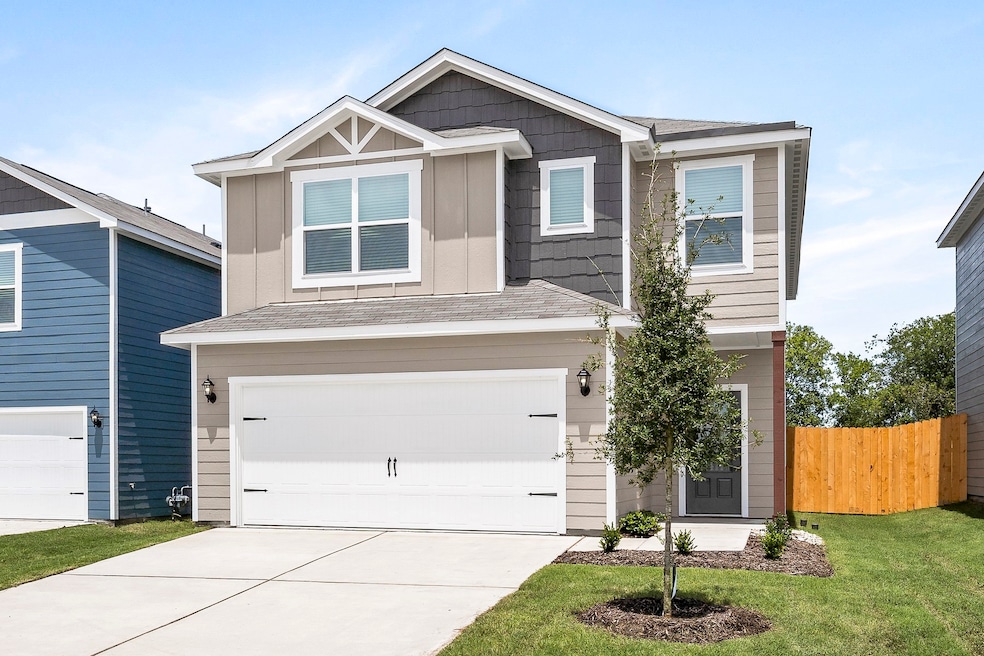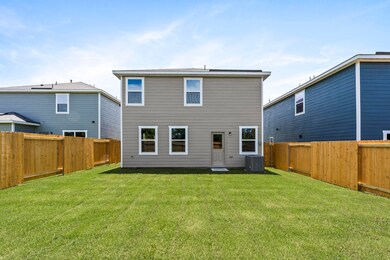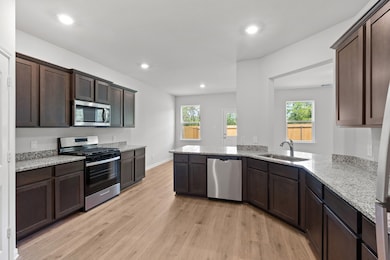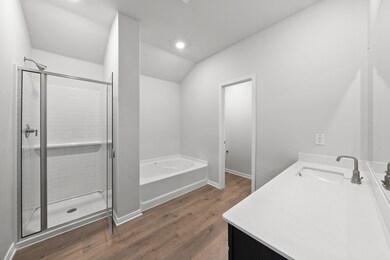1447 Reiner Dr Crandall, TX 75114
Highlights
- New Construction
- Granite Countertops
- Interior Lot
- Traditional Architecture
- 2 Car Attached Garage
- Walk-In Closet
About This Home
Step into the Juniper floor plan, featuring three bedrooms, two and a half bathrooms and an open-concept layout. The inviting foyer sets the tone for a welcoming home. The upgraded kitchen, open dining room, spacious living room with large windows and luxurious master suite with two walk-in closets make the Juniper perfect for family living. Designed for memorable gatherings, the expansive living spaces cater to effortless entertaining, ensuring guests can easily mingle. Abundant storage solutions include a kitchen pantry, ample cabinets, multiple walk-in closets and linen closets. Experience the joy of homeownership with LGI's streamlined process, guiding you through each stage for a seamless journey to your dream home.
Additionally this home does not have neighbors directly behind it.
Listing Agent
Dale Dale Hill
LGI Homes Brokerage Phone: 281-362-8998 License #0226524 Listed on: 07/07/2025
Home Details
Home Type
- Single Family
Year Built
- Built in 2024 | New Construction
Lot Details
- 4,271 Sq Ft Lot
- Gated Home
- Privacy Fence
- High Fence
- Wood Fence
- Interior Lot
- Back Yard
HOA Fees
- $35 Monthly HOA Fees
Parking
- 2 Car Attached Garage
- Front Facing Garage
- Garage Door Opener
- Driveway
Home Design
- Traditional Architecture
- Slab Foundation
- Shingle Roof
- Composition Roof
Interior Spaces
- 2,045 Sq Ft Home
- 2-Story Property
- Ceiling Fan
Kitchen
- <<microwave>>
- Dishwasher
- Granite Countertops
- Disposal
Flooring
- Carpet
- Luxury Vinyl Plank Tile
Bedrooms and Bathrooms
- 3 Bedrooms
- Walk-In Closet
Home Security
- Carbon Monoxide Detectors
- Fire and Smoke Detector
Schools
- Barbara Walker Elementary School
- Crandall High School
Utilities
- Central Heating and Cooling System
- High Speed Internet
- Cable TV Available
Listing and Financial Details
- Residential Lease
- Property Available on 3/18/25
- Tenant pays for all utilities, insurance
- Legal Lot and Block 14 / C
- Assessor Parcel Number 233565
Community Details
Overview
- Association fees include all facilities, management, ground maintenance
- Legacy Southwest Association
- Kingsborough Subdivision
Pet Policy
- Pet Deposit $250
- Dogs and Cats Allowed
Map
Source: North Texas Real Estate Information Systems (NTREIS)
MLS Number: 20992598
- 1434 Reiner Dr
- 1416 Reiner Dr
- 1442 Reiner Dr
- 1440 Reiner Dr
- 1441 Reiner Dr
- 1420 Reiner Dr
- 1404 Reiner Dr
- 1412 Reiner Dr
- 1402 Reiner Dr
- 1408 Reiner Dr
- 1422 Reiner Dr
- 1208 Kings Place
- 1218 Kings Place
- 1533 William Wallace St
- 1545 William Wallace St
- 1539 William Wallace St
- 1541 William Wallace St
- 1531 William Wallace St
- 1525 William Wallace St
- 1527 William Wallace St
- 1416 Reiner Dr
- 1442 Reiner Dr
- 1440 Reiner Dr
- 1441 Reiner Dr
- 1412 Reiner Dr
- 1402 Reiner Dr
- 1422 Reiner Dr
- 1434 Reiner Dr
- 1208 Kings Place
- 1218 Kings Place
- 1545 William Wallace St
- 1541 William Wallace St
- 1531 William Wallace St
- 1525 William Wallace St
- 1527 William Wallace St
- 1543 William Wallace St
- 1523 William Wallace St
- 1517 William Wallace St
- 1426 Running Mare Way
- 3625 Big Nemaha Dr




