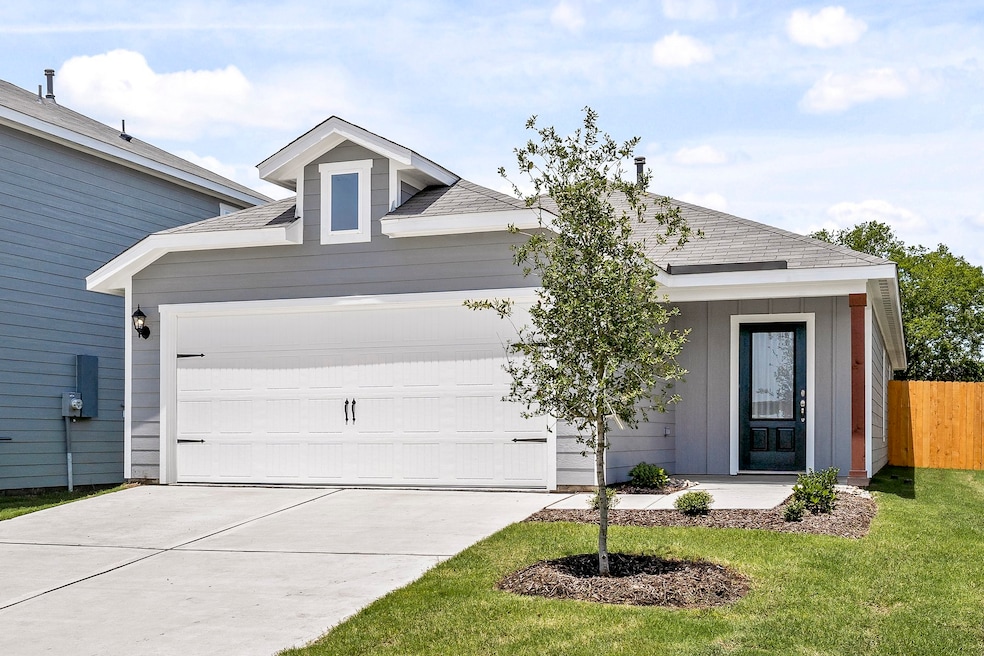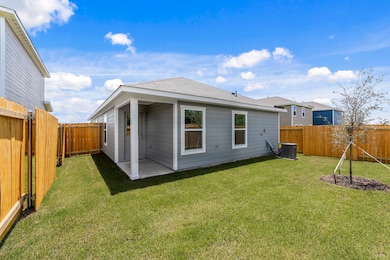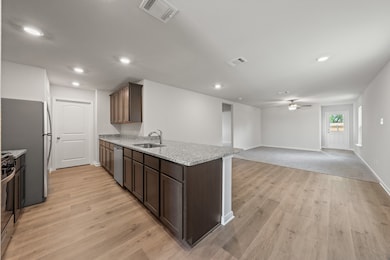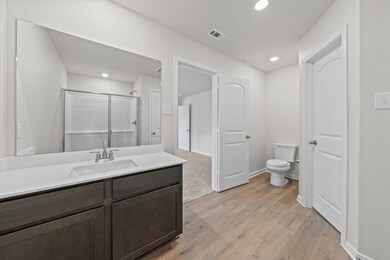1517 William Wallace St Crandall, TX 75114
Highlights
- New Construction
- Granite Countertops
- 1-Story Property
- Traditional Architecture
- Walk-In Closet
- Luxury Vinyl Plank Tile Flooring
About This Home
The single-story Cedar epitomizes convenience with no stairs and simplifies daily living. Its thoughtful design features a welcoming foyer, upgraded kitchen and open dining space, all easily accessible from one central point. With every room on the same level, including the master suite and two secondary bedrooms, the Cedar offers ease and accessibility for all ages. The covered back patio and fully fenced yard provide a private outdoor space for family enjoyment. Enjoy upgrades like granite countertops, wood cabinetry, wood-style flooring, a Wi-Fi-enabled garage door opener and programmable thermostat all at no additional cost to you.
Listing Agent
Dale Dale Hill
LGI Homes Brokerage Phone: 281-362-8998 License #0226524 Listed on: 07/07/2025
Home Details
Home Type
- Single Family
Year Built
- Built in 2025 | New Construction
Lot Details
- 4,200 Sq Ft Lot
HOA Fees
- $35 Monthly HOA Fees
Home Design
- Traditional Architecture
- Slab Foundation
- Shingle Roof
- Composition Roof
Interior Spaces
- 1,356 Sq Ft Home
- 1-Story Property
- Ceiling Fan
- Luxury Vinyl Plank Tile Flooring
Kitchen
- Microwave
- Dishwasher
- Granite Countertops
- Disposal
Bedrooms and Bathrooms
- 3 Bedrooms
- Walk-In Closet
- 2 Full Bathrooms
Parking
- Garage
- Front Facing Garage
- Garage Door Opener
- Driveway
Schools
- Barbara Walker Elementary School
- Crandall High School
Utilities
- Central Heating and Cooling System
- High Speed Internet
- Cable TV Available
Listing and Financial Details
- Residential Lease
- Property Available on 4/22/25
- Tenant pays for all utilities, insurance
- Legal Lot and Block 11 / B
- Assessor Parcel Number 233550
Community Details
Overview
- Association fees include all facilities, management, ground maintenance
- Legacy Southwest Association
- Kingsborough Subdivision
Pet Policy
- Pet Deposit $250
- Dogs and Cats Allowed
Map
Source: North Texas Real Estate Information Systems (NTREIS)
MLS Number: 20992542
- 1523 William Wallace St
- 1527 William Wallace St
- 1547 William Wallace St
- 1543 William Wallace St
- 1521 William Wallace St
- 1533 William Wallace St
- 1545 William Wallace St
- 1539 William Wallace St
- 1541 William Wallace St
- 1531 William Wallace St
- 1525 William Wallace St
- 1402 Reiner Dr
- 1422 Reiner Dr
- 1412 Reiner Dr
- 1434 Reiner Dr
- 1416 Reiner Dr
- 1442 Reiner Dr
- 1447 Reiner Dr
- 1440 Reiner Dr
- 1441 Reiner Dr
- 1523 William Wallace St
- 1527 William Wallace St
- 1543 William Wallace St
- 1541 William Wallace St
- 1531 William Wallace St
- 1525 William Wallace St
- 1402 Reiner Dr
- 1422 Reiner Dr
- 1412 Reiner Dr
- 1416 Reiner Dr
- 1442 Reiner Dr
- 1447 Reiner Dr
- 1440 Reiner Dr
- 1441 Reiner Dr
- 1208 Kings Place
- 1218 Kings Place
- 1426 Running Mare Way
- 3625 Big Nemaha Dr
- 2228 Great Belt Blvd
- 2311 Alcantara Ave




