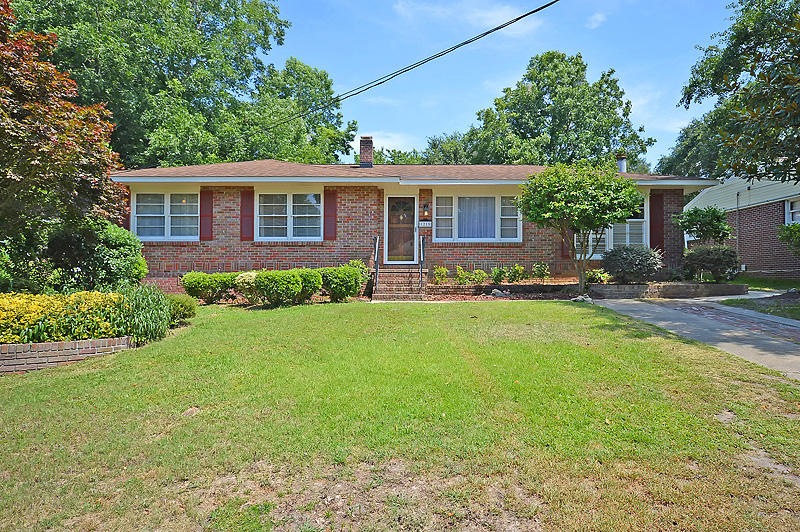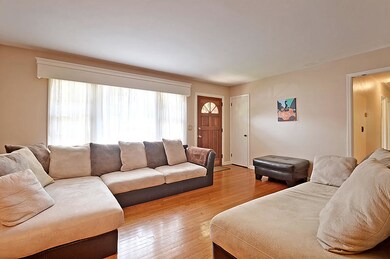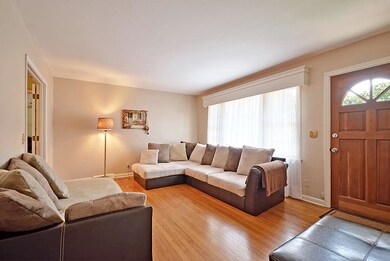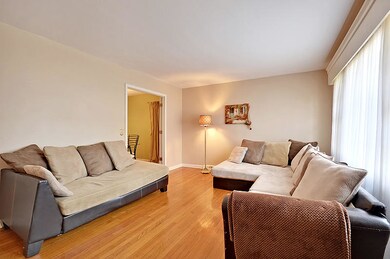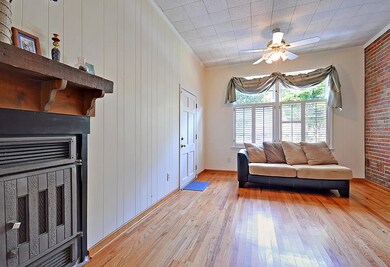
1215 Fort Dr Hanahan, SC 29410
Highlights
- Wood Flooring
- Screened Patio
- Forced Air Heating System
- Converted Garage
- Cooling Available
- Ceiling Fan
About This Home
As of July 2019Conveniently located off in the Berkeley Hills subdivision, this one story home is move in ready! Four bedrooms, three bathrooms, and awesome finishes like hardwood floors throughout all the living areas and bedrooms! First, an open living room gets plenty of natural light from a large front window. Head into this open kitchen, with matching white appliances, beautiful natural wood stain cabinets, and space for a breakfast nook. Just off the kitchen and with french doors leading back to the living room, this dining room is a perfect formal room or flex space. Speaking of flex space - the garage has been renovated and features an awesome rustic brick wall, wood burning stove, huge window and ceiling fan!The master bedroom in this home features a similar large window and ceiling fan, plus a private bath. Down the hall, check out two more bathrooms and three more bedrooms! Plus, the back porch is screened with a ceiling fan, overlooking this huge backyard with a storage shed. Don't miss this incredible opportunity - take a look today!
Buy this house and get $825 of the loan amount plus an additional $150 cash back toward closing costs redeemable only at the time of closing when financing is completed by the seller's preferred lender. Closing costs credit must be mentioned at application and may only be applied to offset actual costs.
Last Agent to Sell the Property
Keller Williams Realty Charleston License #73459 Listed on: 06/28/2016

Home Details
Home Type
- Single Family
Est. Annual Taxes
- $1,800
Year Built
- Built in 1964
Lot Details
- 7,841 Sq Ft Lot
- Aluminum or Metal Fence
Parking
- Converted Garage
Home Design
- Brick Foundation
- Asphalt Roof
Interior Spaces
- 1,636 Sq Ft Home
- 1-Story Property
- Ceiling Fan
- Wood Burning Fireplace
- Living Room with Fireplace
- Wood Flooring
- Crawl Space
- Dishwasher
Bedrooms and Bathrooms
- 4 Bedrooms
Laundry
- Dryer
- Washer
Outdoor Features
- Screened Patio
Schools
- Hanahan Elementary And Middle School
- Hanahan High School
Utilities
- Cooling Available
- Forced Air Heating System
Community Details
- Berkley Hills Subdivision
Ownership History
Purchase Details
Home Financials for this Owner
Home Financials are based on the most recent Mortgage that was taken out on this home.Purchase Details
Home Financials for this Owner
Home Financials are based on the most recent Mortgage that was taken out on this home.Purchase Details
Home Financials for this Owner
Home Financials are based on the most recent Mortgage that was taken out on this home.Purchase Details
Similar Homes in the area
Home Values in the Area
Average Home Value in this Area
Purchase History
| Date | Type | Sale Price | Title Company |
|---|---|---|---|
| Deed | $220,000 | None Available | |
| Deed | $150,000 | -- | |
| Deed | $115,000 | -- | |
| Deed Of Distribution | -- | -- |
Mortgage History
| Date | Status | Loan Amount | Loan Type |
|---|---|---|---|
| Open | $192,888 | New Conventional | |
| Previous Owner | $144,750 | FHA | |
| Previous Owner | $97,750 | Adjustable Rate Mortgage/ARM |
Property History
| Date | Event | Price | Change | Sq Ft Price |
|---|---|---|---|---|
| 07/23/2019 07/23/19 | Sold | $220,000 | -2.2% | $134 / Sq Ft |
| 05/24/2019 05/24/19 | Pending | -- | -- | -- |
| 05/18/2019 05/18/19 | For Sale | $225,000 | +50.0% | $138 / Sq Ft |
| 12/09/2016 12/09/16 | Sold | $150,000 | 0.0% | $92 / Sq Ft |
| 11/09/2016 11/09/16 | Pending | -- | -- | -- |
| 06/28/2016 06/28/16 | For Sale | $150,000 | -- | $92 / Sq Ft |
Tax History Compared to Growth
Tax History
| Year | Tax Paid | Tax Assessment Tax Assessment Total Assessment is a certain percentage of the fair market value that is determined by local assessors to be the total taxable value of land and additions on the property. | Land | Improvement |
|---|---|---|---|---|
| 2024 | $1,434 | $10,543 | $2,912 | $7,631 |
| 2023 | $1,434 | $10,143 | $2,881 | $7,262 |
| 2022 | $1,399 | $8,820 | $1,600 | $7,220 |
| 2021 | $1,317 | $8,820 | $1,600 | $7,220 |
| 2020 | $1,241 | $8,820 | $1,600 | $7,220 |
| 2019 | $1,084 | $13,230 | $2,400 | $10,830 |
| 2018 | $1,001 | $6,348 | $1,400 | $4,948 |
| 2017 | $3,121 | $6,348 | $1,400 | $4,948 |
| 2016 | $2,175 | $6,480 | $2,100 | $4,380 |
| 2015 | $2,048 | $6,480 | $2,100 | $4,380 |
| 2014 | $524 | $5,660 | $1,400 | $4,260 |
| 2013 | -- | $5,660 | $1,400 | $4,260 |
Agents Affiliated with this Home
-
Tyler Davidson

Seller's Agent in 2019
Tyler Davidson
Carolina One Real Estate
(843) 884-1622
1 in this area
55 Total Sales
-
Gary Johnson
G
Buyer's Agent in 2019
Gary Johnson
Brand Name Real Estate
(843) 822-5032
1 in this area
11 Total Sales
-
David Friedman

Seller's Agent in 2016
David Friedman
Keller Williams Realty Charleston
(843) 999-0654
23 in this area
898 Total Sales
Map
Source: CHS Regional MLS
MLS Number: 16017318
APN: 265-07-01-013
- 1237 Fort Dr
- 0 Forest Dr Unit 25012694
- 1106 Ruth Landolina Dr
- 1226 Pickens St
- 1264 Fort Dr
- 6260 Brandt St Unit 4D
- 6322 Brandt St
- 0 Highland Park Ave
- 1900 Morgan Ave
- 1149 Brookside Dr
- 1027 E Recess Rd
- 6279 Lucille Dr Unit B
- 6011 Ridgecrest Ave
- 6275 Rolling Fork Rd Unit 401
- 6305 Lucille Dr
- 2010 Coldspring Dr Unit 502
- 6287 Rolling Fork Rd Unit 201
- 6280 Rolling Fork Rd Unit 302
- 6241 Rolling Fork Rd Unit C
- 2011 Coldspring Dr Unit F
