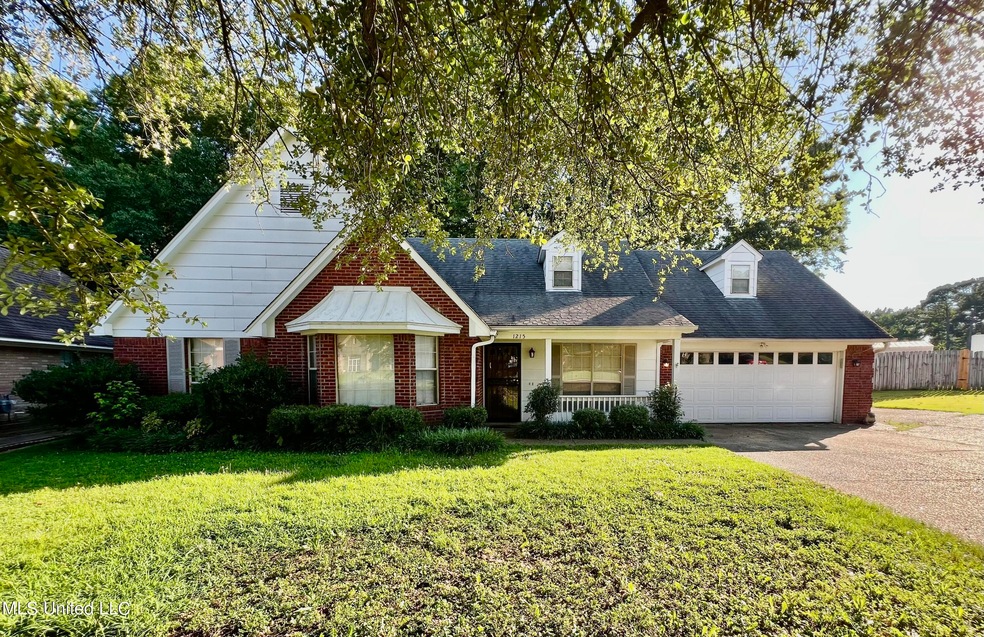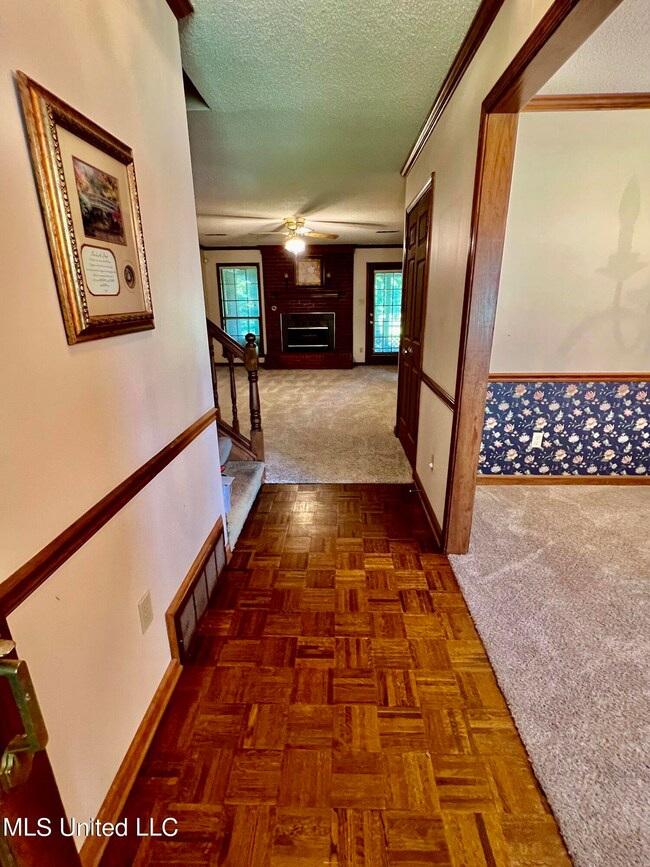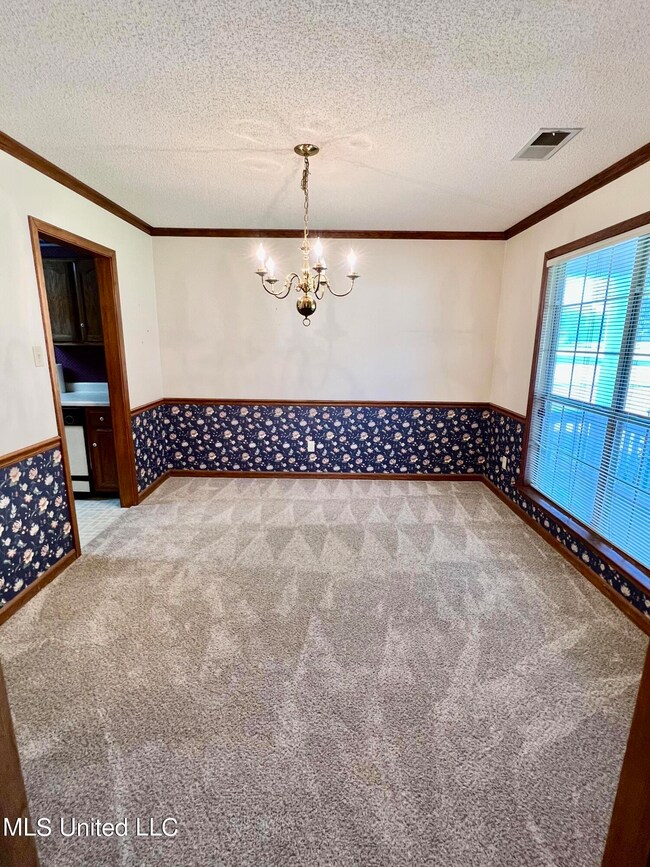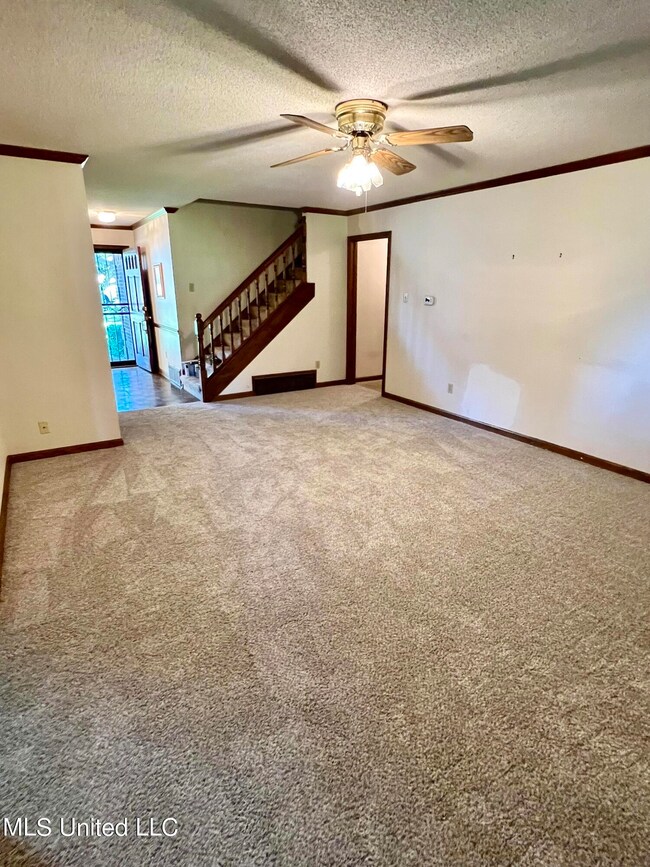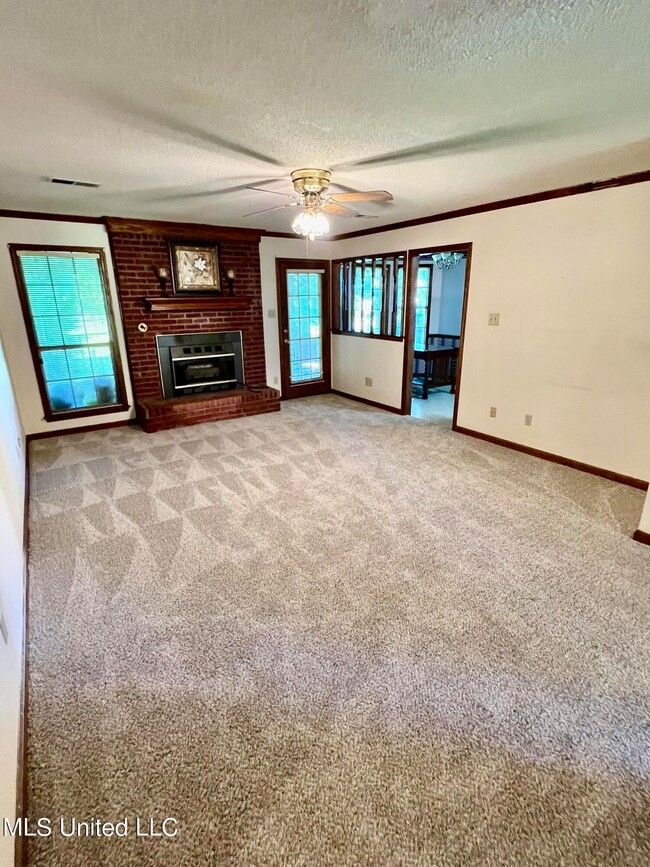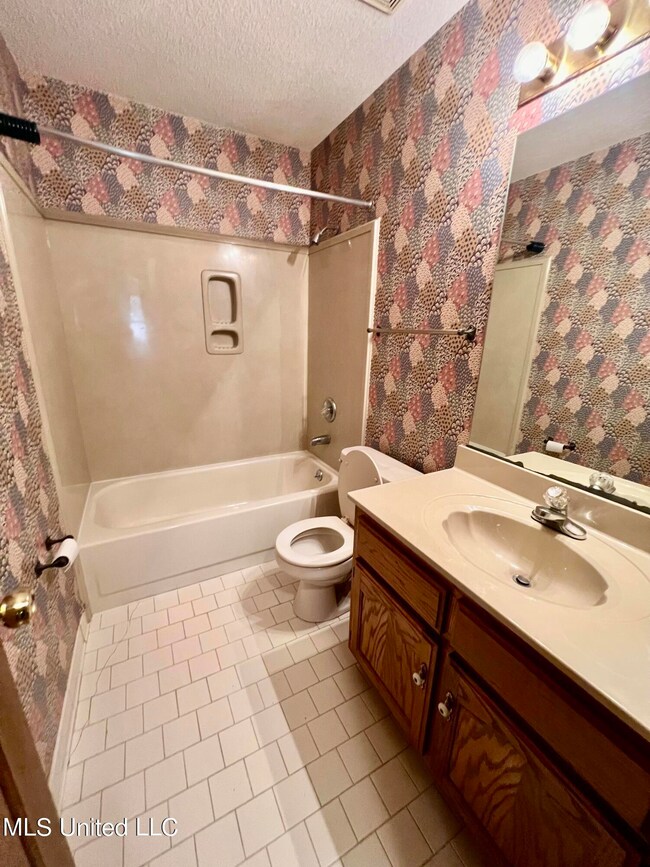
1215 Haleville St Southaven, MS 38671
Highlights
- Traditional Architecture
- Attic
- Skylights
- Hydromassage or Jetted Bathtub
- No HOA
- Porch
About This Home
As of January 2025This spacious 5-bedroom, 3-bathroom house is perfect for a growing family. Unwind on the huge covered back porch that backs up to the serene neighborhood green space, ensuring that nothing will ever be built behind you. The upstairs bathroom has been recently renovated, adding a modern touch to the home. With plenty of room for everyone, this house is ready for the next owner to put their own stamp on it! The seller will cover lender-required repairs only.
Last Agent to Sell the Property
Turn Key Realty Group LLC License #S-53870 Listed on: 07/02/2024
Last Buyer's Agent
Jeffrey Jones
Bill Sexton Realty
Home Details
Home Type
- Single Family
Est. Annual Taxes
- $2,265
Year Built
- Built in 1991
Lot Details
- 0.28 Acre Lot
- Lot Dimensions are 85x143
- Wood Fence
- Chain Link Fence
- Back Yard Fenced
- Zoning described as Single Family Residential
Parking
- 2 Car Garage
- Front Facing Garage
Home Design
- Traditional Architecture
- Brick Exterior Construction
- Slab Foundation
- Shingle Roof
- Wood Siding
Interior Spaces
- 2,600 Sq Ft Home
- 2-Story Property
- Ceiling Fan
- Skylights
- Gas Fireplace
- Attic
Kitchen
- Eat-In Kitchen
- Built-In Electric Oven
- Free-Standing Electric Oven
- Free-Standing Electric Range
- Dishwasher
- Disposal
Flooring
- Parquet
- Carpet
- Linoleum
Bedrooms and Bathrooms
- 5 Bedrooms
- Walk-In Closet
- 3 Full Bathrooms
- Double Vanity
- Hydromassage or Jetted Bathtub
- Walk-in Shower
Laundry
- Laundry Room
- Laundry on lower level
Home Security
- Home Security System
- Storm Doors
Outdoor Features
- Porch
Schools
- Southaven Elementary School
- Southaven Middle School
- Southaven High School
Utilities
- Cooling System Powered By Gas
- Central Heating and Cooling System
- Heating System Uses Natural Gas
- Natural Gas Connected
- Cable TV Available
Listing and Financial Details
- Assessor Parcel Number 1086232000005300
Community Details
Overview
- No Home Owners Association
- Carriage Hills Estates Subdivision
Recreation
- Park
Ownership History
Purchase Details
Home Financials for this Owner
Home Financials are based on the most recent Mortgage that was taken out on this home.Purchase Details
Purchase Details
Similar Homes in Southaven, MS
Home Values in the Area
Average Home Value in this Area
Purchase History
| Date | Type | Sale Price | Title Company |
|---|---|---|---|
| Warranty Deed | -- | Home Surety Title | |
| Executors Deed | -- | -- | |
| Warranty Deed | -- | None Available |
Property History
| Date | Event | Price | Change | Sq Ft Price |
|---|---|---|---|---|
| 01/27/2025 01/27/25 | Sold | -- | -- | -- |
| 12/23/2024 12/23/24 | Pending | -- | -- | -- |
| 09/20/2024 09/20/24 | Price Changed | $285,000 | -1.4% | $110 / Sq Ft |
| 08/21/2024 08/21/24 | Price Changed | $289,000 | -0.7% | $111 / Sq Ft |
| 07/02/2024 07/02/24 | For Sale | $291,000 | -- | $112 / Sq Ft |
Tax History Compared to Growth
Tax History
| Year | Tax Paid | Tax Assessment Tax Assessment Total Assessment is a certain percentage of the fair market value that is determined by local assessors to be the total taxable value of land and additions on the property. | Land | Improvement |
|---|---|---|---|---|
| 2024 | $2,265 | $15,591 | $2,100 | $13,491 |
| 2023 | $2,265 | $15,591 | $0 | $0 |
| 2022 | $2,217 | $15,591 | $2,100 | $13,491 |
| 2021 | $2,217 | $15,591 | $2,100 | $13,491 |
| 2020 | $2,062 | $14,494 | $2,100 | $12,394 |
| 2019 | $2,062 | $14,494 | $2,100 | $12,394 |
| 2017 | $2,019 | $26,144 | $14,122 | $12,022 |
| 2016 | $2,019 | $14,122 | $2,100 | $12,022 |
| 2015 | $2,011 | $26,144 | $14,122 | $12,022 |
| 2014 | $951 | $14,122 | $0 | $0 |
| 2013 | $951 | $14,122 | $0 | $0 |
Agents Affiliated with this Home
-
Katy Thornton
K
Seller's Agent in 2025
Katy Thornton
Turn Key Realty Group LLC
(901) 330-6980
3 in this area
14 Total Sales
-
J
Buyer's Agent in 2025
Jeffrey Jones
Bill Sexton Realty
-
Jeff Jones
J
Buyer's Agent in 2025
Jeff Jones
Epique
(662) 736-5456
9 in this area
40 Total Sales
-
R
Buyer's Agent in 2025
Robert Conwill
mgc.rets.RETS_OFFICE
Map
Source: MLS United
MLS Number: 4084415
APN: 1086232000005300
- 8801 Five Oaks Dr W
- 1384 Whitworth Cove
- 1448 Whitworth Cove
- 8667 Chesterfield Dr
- 1309 Staunton Dr
- 8528 Cedar Cir E
- 1529 Ticonderoga Dr
- 1400 Staunton Dr
- 1455 Town And Country Dr
- 1799 Santa Clara Ave
- 1763 Buxton Rd
- 8237 Chesterfield Dr
- 1771 Vaught Cir
- 1639 Kilarney Ave
- 5502 Santa Monica St
- 746 Halifax Cove
- 0 Coventry Dr
- 5449 Millbranch Rd
- 5396 Lexie St
- 900 Rasco Rd W
