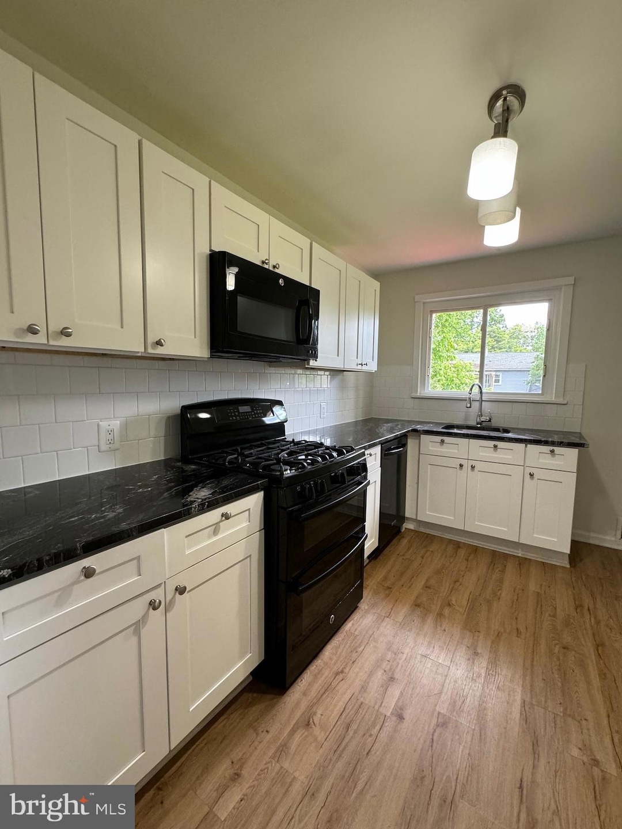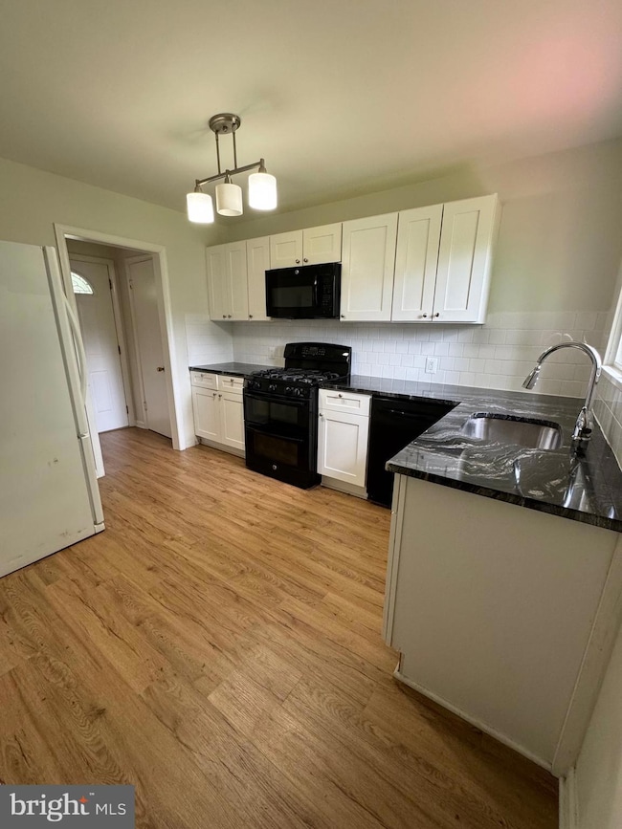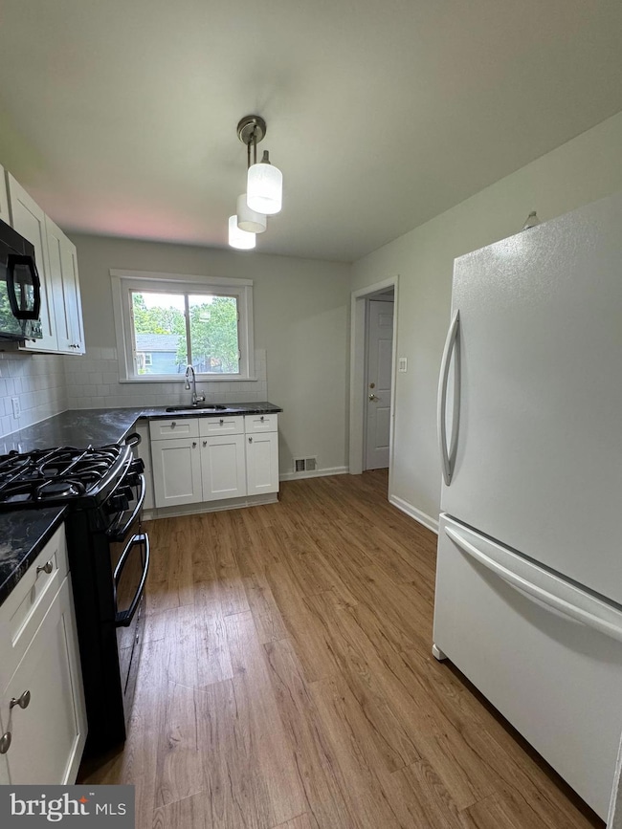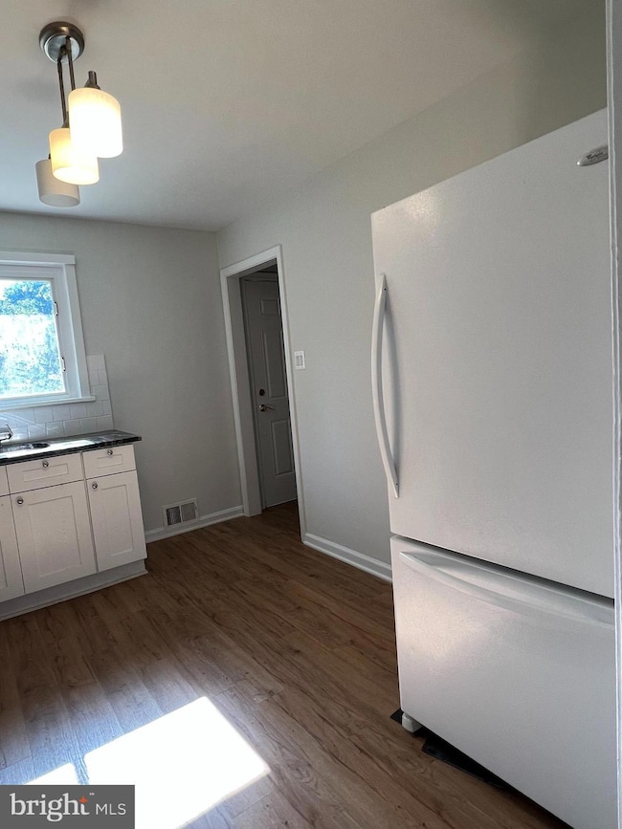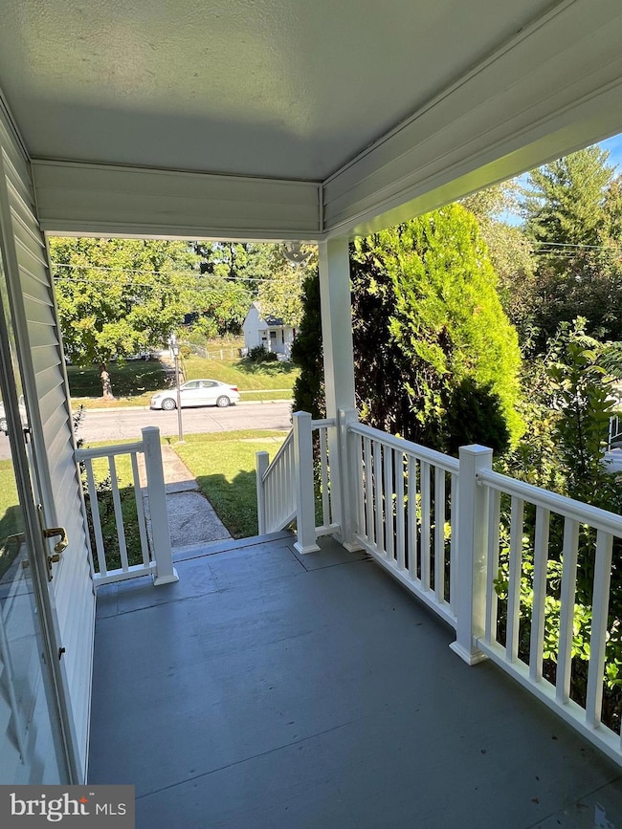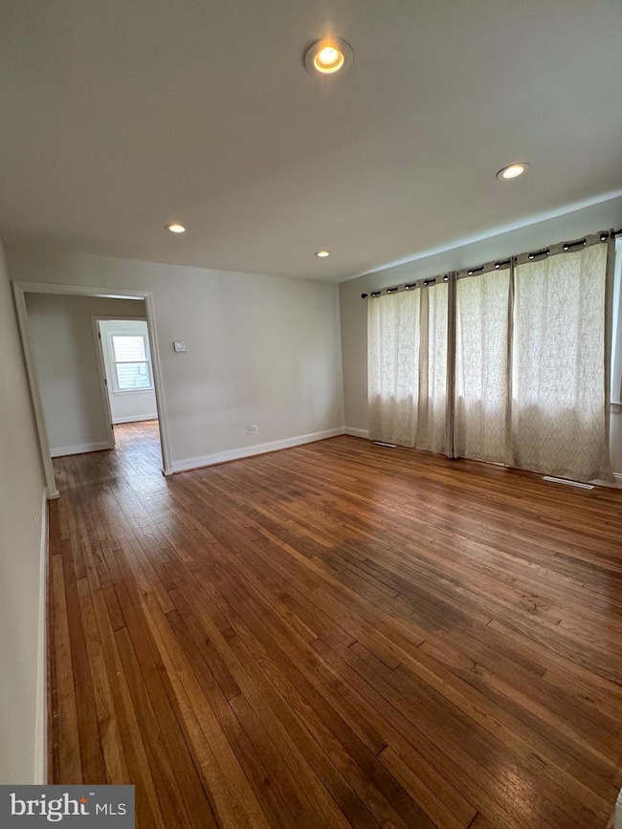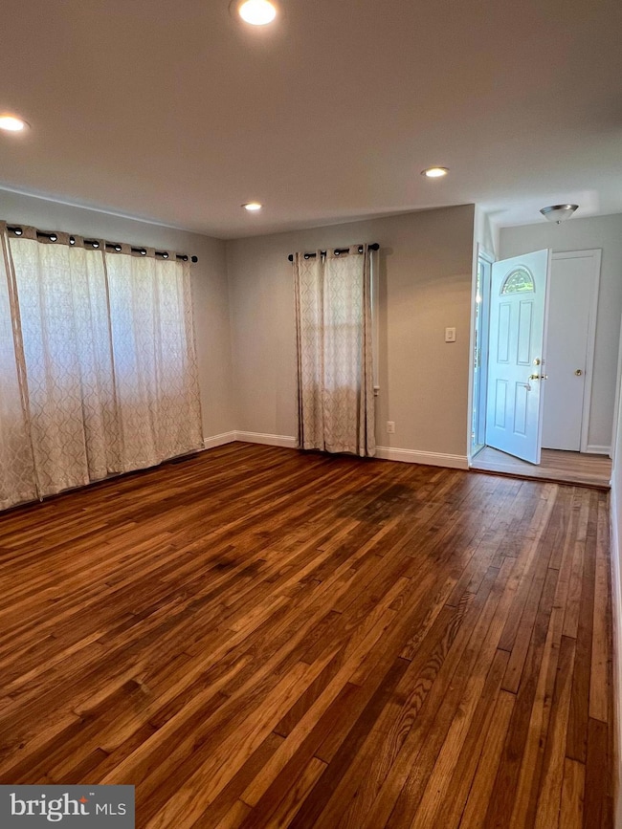1215 Highwood Rd Rockville, MD 20851
East Rockville NeighborhoodHighlights
- Harbor Views
- Colonial Architecture
- Wood Flooring
- Julius West Middle School Rated A
- Traditional Floor Plan
- 2-minute walk to Rockcrest Park
About This Home
Charming Renovated One-Level Home in Prime Location! Single-family home offering convenient one-level living close to major highways, commuter routes, shopping, and more. The home features 3bedrooms, 1 full bath, and a large, flat backyard perfect for outdoor enjoyment. The bright kitchen includes a stove, microwave, dishwasher, and refrigerator. A separate utility room includes a washer and dryer for added convenience. The pet Policy: One small pet allowed (maximum 15 lbs) with a $500 deposit.
Home Details
Home Type
- Single Family
Est. Annual Taxes
- $5,089
Year Built
- Built in 1953
Lot Details
- 7,200 Sq Ft Lot
- Level Lot
- Open Lot
- Property is in good condition
- Property is zoned R60
Parking
- Off-Street Parking
Home Design
- Colonial Architecture
- Block Foundation
- Shingle Roof
- Vinyl Siding
Interior Spaces
- 962 Sq Ft Home
- Property has 1 Level
- Traditional Floor Plan
- Recessed Lighting
- Window Treatments
- Dining Room
- Harbor Views
Kitchen
- Stove
- Built-In Microwave
- Ice Maker
- Dishwasher
Flooring
- Wood
- Ceramic Tile
Bedrooms and Bathrooms
- 3 Main Level Bedrooms
- 1 Full Bathroom
Laundry
- Laundry Room
- Dryer
- Washer
Schools
- Twinbrook Elementary School
- Julius West Middle School
- Richard Montgomery High School
Utilities
- Forced Air Heating and Cooling System
- Vented Exhaust Fan
- Natural Gas Water Heater
- Municipal Trash
Listing and Financial Details
- Residential Lease
- Security Deposit $2,550
- Tenant pays for exterior maintenance, electricity, cable TV, gas, heat, insurance, internet, lawn/tree/shrub care, light bulbs/filters/fuses/alarm care, minor interior maintenance, all utilities, water
- Rent includes sewer, taxes, trash removal
- No Smoking Allowed
- 24-Month Lease Term
- Available 7/18/25
- $100 Repair Deductible
- Assessor Parcel Number 160400194687
Community Details
Overview
- No Home Owners Association
- Rockcrest Subdivision
Pet Policy
- Pet Size Limit
- Pet Deposit $500
- Cats Allowed
Map
Source: Bright MLS
MLS Number: MDMC2190820
APN: 04-00194687
- 1208 Autre Ct
- 1212 Parrish Dr
- 1803 Crawford Dr
- 1901 Gainsboro Rd
- 1910 Rockland Ave
- 1413 Veirs Mill Rd
- 13205 Okinawa Ave
- 1615 Lewis Ave
- 1714 Veirs Mill Rd
- 13312 Midway Ave
- 202 Nimitz Ave
- 5916 Lemay Rd
- 2102 Stanley Ave
- 160 Talbott St Unit T5
- 160 Talbott St
- 125 Talbott St
- 155 Talbott St
- 307 Nimitz Ave
- 163 Talbott St
- 1105 Brooke Dr
- 1504 Lewis Ave
- 125 Talbott St
- 1001 Rockville Pike
- 170 Talbott St Unit T3
- 1341 Templeton Place
- 1117 Maple Ave
- 5703 Crawford Dr
- 5714 Ridgway Ave
- 1100 Scott Ave
- 13205 Twinbrook Pkwy
- 850 Festival St
- 12503 Ardennes Ave
- 1599 E Jefferson St
- 1620 E Jefferson St
- 13013 Crookston Ln
- 261 Congressional Ln
- 1101 Higgins Place
- 5720 Fishers Ln
- 6 Marcia Ct
- 1801 Chapman Ave
