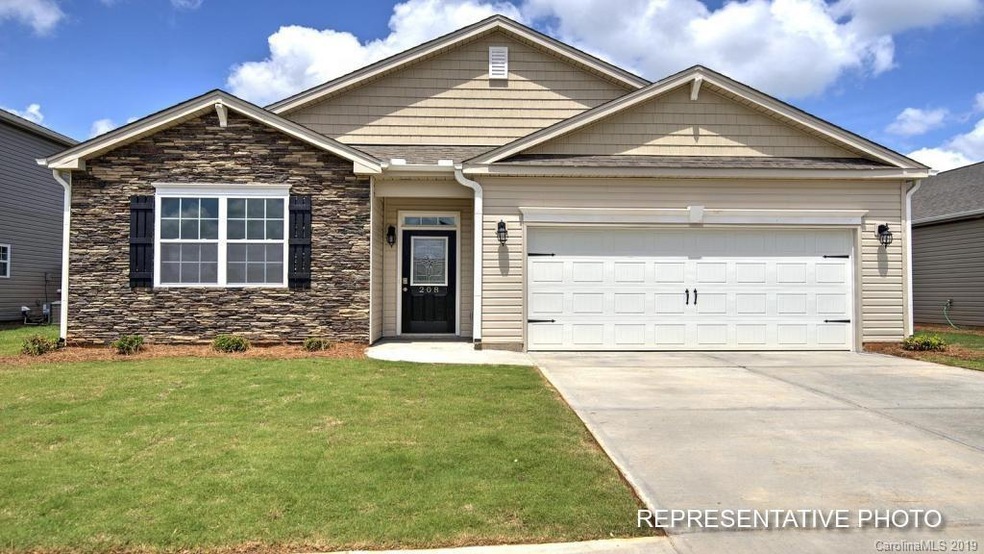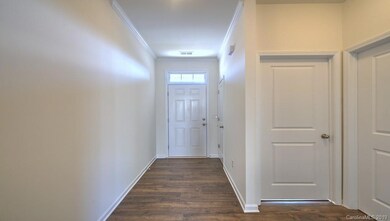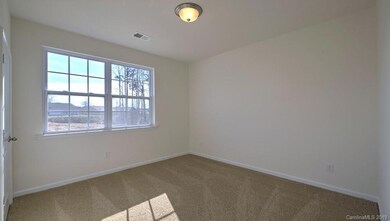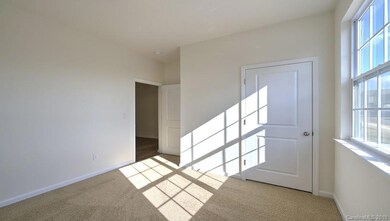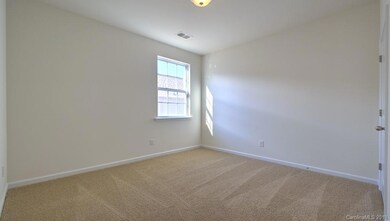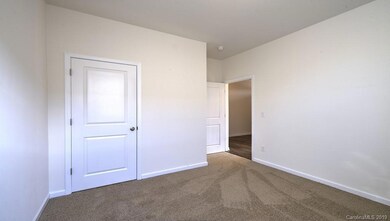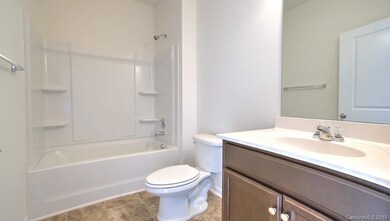
1215 Kent Downs Ave SW Concord, NC 28027
Highlights
- New Construction
- Ranch Style House
- Community Pool
- J.N. Fries Middle School Rated A-
- Cathedral Ceiling
- Fireplace
About This Home
As of May 2024Home and community information, including pricing, included features, terms, availability and amenities, are subject to change and prior sale at any time without notice or obligation. Square footages are approximate. Pictures, photographs, colors, features, and sizes are for illustration purposes only and will vary from the homes as built. We are an equal housing opportunity builder.
Last Agent to Sell the Property
DR Horton Inc Brokerage Email: flallen@drhorton.com License #308371 Listed on: 06/19/2019

Co-Listed By
Pulte Home Corporation Brokerage Email: flallen@drhorton.com License #279231
Last Buyer's Agent
Non Member
Canopy Administration
Home Details
Home Type
- Single Family
Est. Annual Taxes
- $3,847
Year Built
- Built in 2019 | New Construction
Lot Details
- 6,838 Sq Ft Lot
- Lot Dimensions are 53 x 125
- Level Lot
- Property is zoned MDR
HOA Fees
- $63 Monthly HOA Fees
Parking
- 2 Car Attached Garage
- Driveway
Home Design
- Ranch Style House
- Slab Foundation
- Vinyl Siding
- Stone Veneer
Interior Spaces
- Cathedral Ceiling
- Ceiling Fan
- Fireplace
- Insulated Windows
- Window Treatments
- Pull Down Stairs to Attic
Kitchen
- Electric Oven
- Electric Range
- <<microwave>>
- Plumbed For Ice Maker
- Dishwasher
- Disposal
Flooring
- Laminate
- Vinyl
Bedrooms and Bathrooms
- 4 Main Level Bedrooms
- Walk-In Closet
- 2 Full Bathrooms
- Garden Bath
Laundry
- Laundry Room
- Electric Dryer Hookup
Outdoor Features
- Patio
Schools
- Wolf Meadow Elementary School
- J.N. Fries Middle School
- Central Cabarrus High School
Utilities
- Forced Air Heating System
- Vented Exhaust Fan
- Heating System Uses Natural Gas
- Electric Water Heater
- Cable TV Available
Listing and Financial Details
- Assessor Parcel Number 11-041H-0060.00
Community Details
Overview
- Built by DR Horton
- Roberta Ridge Subdivision, Cali Floorplan
- Mandatory home owners association
Recreation
- Community Playground
- Community Pool
Ownership History
Purchase Details
Home Financials for this Owner
Home Financials are based on the most recent Mortgage that was taken out on this home.Purchase Details
Purchase Details
Home Financials for this Owner
Home Financials are based on the most recent Mortgage that was taken out on this home.Similar Homes in the area
Home Values in the Area
Average Home Value in this Area
Purchase History
| Date | Type | Sale Price | Title Company |
|---|---|---|---|
| Warranty Deed | $395,000 | Ctr Title Company Llc | |
| Warranty Deed | $363,500 | None Listed On Document | |
| Warranty Deed | $265,000 | None Available |
Mortgage History
| Date | Status | Loan Amount | Loan Type |
|---|---|---|---|
| Open | $158,000 | New Conventional | |
| Previous Owner | $260,200 | FHA |
Property History
| Date | Event | Price | Change | Sq Ft Price |
|---|---|---|---|---|
| 05/03/2024 05/03/24 | Sold | $395,000 | -1.5% | $224 / Sq Ft |
| 04/02/2024 04/02/24 | Pending | -- | -- | -- |
| 03/14/2024 03/14/24 | Price Changed | $401,000 | -2.2% | $227 / Sq Ft |
| 02/22/2024 02/22/24 | Price Changed | $410,000 | -1.4% | $232 / Sq Ft |
| 02/08/2024 02/08/24 | For Sale | $416,000 | +57.0% | $235 / Sq Ft |
| 09/23/2019 09/23/19 | Sold | $265,000 | -2.1% | $150 / Sq Ft |
| 06/30/2019 06/30/19 | Pending | -- | -- | -- |
| 06/19/2019 06/19/19 | For Sale | $270,630 | -- | $153 / Sq Ft |
Tax History Compared to Growth
Tax History
| Year | Tax Paid | Tax Assessment Tax Assessment Total Assessment is a certain percentage of the fair market value that is determined by local assessors to be the total taxable value of land and additions on the property. | Land | Improvement |
|---|---|---|---|---|
| 2024 | $3,847 | $386,290 | $89,000 | $297,290 |
| 2023 | $3,205 | $262,700 | $45,000 | $217,700 |
| 2022 | $3,205 | $262,700 | $45,000 | $217,700 |
| 2021 | $3,205 | $262,700 | $45,000 | $217,700 |
| 2020 | $3,205 | $262,700 | $45,000 | $217,700 |
Agents Affiliated with this Home
-
N
Seller's Agent in 2024
Nicole Regal
Opendoor Brokerage LLC
-
Joe Nguyen

Buyer's Agent in 2024
Joe Nguyen
Keller Williams South Park
(980) 242-6596
135 Total Sales
-
Franklin Allen

Seller's Agent in 2019
Franklin Allen
DR Horton Inc
(704) 492-9135
253 Total Sales
-
Liza Barroso

Seller Co-Listing Agent in 2019
Liza Barroso
Pulte Home Corporation
(704) 343-1553
228 Total Sales
-
N
Buyer's Agent in 2019
Non Member
NC_CanopyMLS
Map
Source: Canopy MLS (Canopy Realtor® Association)
MLS Number: 3520610
APN: 5519-83-2823-0000
- 1220 Kent Downs Ave SW
- 3286 Shining Rock St SW
- 1343 Kent Downs Ave SW
- 1307 Farm Branch Dr SW
- 1295 Farm Branch Dr SW
- 1374 Kent Downs Ave SW
- 1398 Kent Downs Ave SW Unit 52
- 1121 Rembrandt Dr SW
- 2694 Woodcrest Dr SW
- 2777 Old South Ct SW
- 501 Kingfield Dr SW
- 3077 Light Ridge Ct SW
- 4534 Pebblebrook Cir SW
- 3333 Roberta Rd
- 3913 Stough Rd
- 139 Alliance Ave SW
- 137 Alliance Ave SW
- 1067 Old Charlotte Rd
- 4104 Pebblebrook Cir SW
- 4119 Pebblebrook Cir SW
