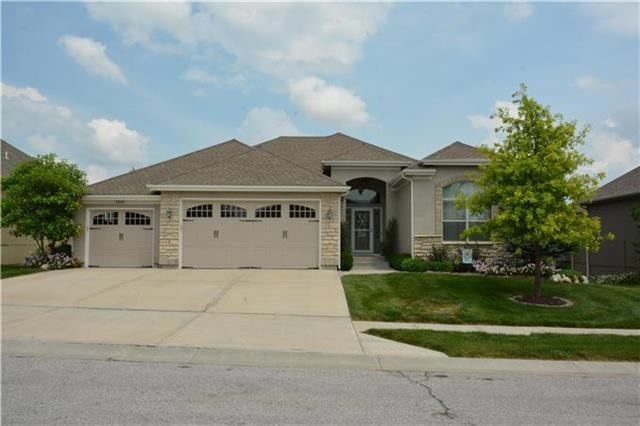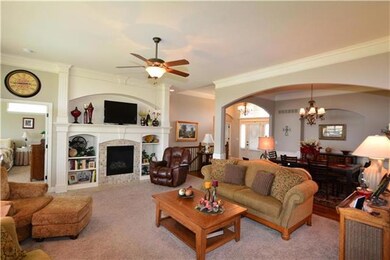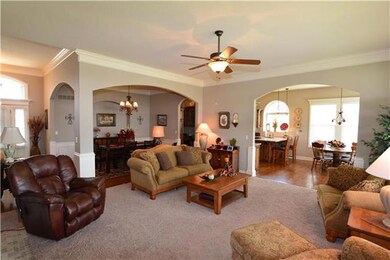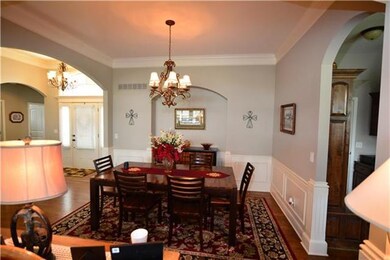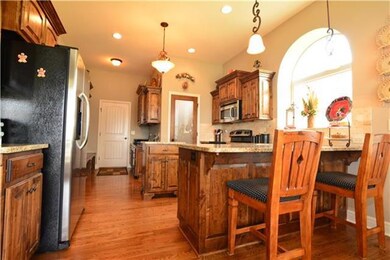
1215 Kettering Ln Raymore, MO 64083
Highlights
- Private Dock
- Golf Course Community
- Clubhouse
- Creekmoor Elementary School Rated A-
- Lake Privileges
- Vaulted Ceiling
About This Home
As of May 2018Motivated Seller!!! Great Reverse 1 1/2 story Villa. 2700+ sq feet. Wonderful open floor plan with living/formal dining, granite kitchen w/ walk-in pantry, island, breakfast bar and eating area. Master suite with adjoining laundry. Finished lower level w/ rec room including wet bar. Pretty lot and landscaping. Covered deck with great room and master entrances. SELLER IS VERY MOTIVATED!!!!!!!!!
Last Agent to Sell the Property
Kay Eisel
American Heritage, Realtors License #1999104858 Listed on: 06/10/2016
Last Buyer's Agent
Cathy Knight Kotzias
KW KANSAS CITY METRO License #1999071074
Home Details
Home Type
- Single Family
Est. Annual Taxes
- $4,465
Year Built
- Built in 2009
HOA Fees
- $145 Monthly HOA Fees
Parking
- 3 Car Attached Garage
- Front Facing Garage
Home Design
- Traditional Architecture
- Frame Construction
- Composition Roof
- Stucco
Interior Spaces
- 2,714 Sq Ft Home
- Wet Bar: All Carpet, Ceiling Fan(s), Walk-In Closet(s), Hardwood, Kitchen Island, Pantry, Fireplace
- Built-In Features: All Carpet, Ceiling Fan(s), Walk-In Closet(s), Hardwood, Kitchen Island, Pantry, Fireplace
- Vaulted Ceiling
- Ceiling Fan: All Carpet, Ceiling Fan(s), Walk-In Closet(s), Hardwood, Kitchen Island, Pantry, Fireplace
- Skylights
- Gas Fireplace
- Shades
- Plantation Shutters
- Drapes & Rods
- Great Room with Fireplace
- Family Room
- Formal Dining Room
- Laundry on main level
Kitchen
- Breakfast Area or Nook
- Kitchen Island
- Granite Countertops
- Laminate Countertops
Flooring
- Wood
- Wall to Wall Carpet
- Linoleum
- Laminate
- Stone
- Ceramic Tile
- Luxury Vinyl Plank Tile
- Luxury Vinyl Tile
Bedrooms and Bathrooms
- 3 Bedrooms
- Primary Bedroom on Main
- Cedar Closet: All Carpet, Ceiling Fan(s), Walk-In Closet(s), Hardwood, Kitchen Island, Pantry, Fireplace
- Walk-In Closet: All Carpet, Ceiling Fan(s), Walk-In Closet(s), Hardwood, Kitchen Island, Pantry, Fireplace
- 3 Full Bathrooms
- Double Vanity
- Whirlpool Bathtub
- Bathtub with Shower
Finished Basement
- Walk-Out Basement
- Bedroom in Basement
Outdoor Features
- Private Dock
- Lake Privileges
- Enclosed patio or porch
Utilities
- Cooling Available
- Heat Pump System
Additional Features
- Sprinkler System
- City Lot
Listing and Financial Details
- Assessor Parcel Number 2204923
Community Details
Overview
- Association fees include lawn maintenance, snow removal, trash pick up
- Creekmoor Edgewater Villas Subdivision, The Heather Glen Floorplan
- On-Site Maintenance
Amenities
- Clubhouse
Recreation
- Golf Course Community
- Tennis Courts
- Community Pool
- Putting Green
- Trails
Ownership History
Purchase Details
Purchase Details
Home Financials for this Owner
Home Financials are based on the most recent Mortgage that was taken out on this home.Purchase Details
Home Financials for this Owner
Home Financials are based on the most recent Mortgage that was taken out on this home.Purchase Details
Home Financials for this Owner
Home Financials are based on the most recent Mortgage that was taken out on this home.Purchase Details
Home Financials for this Owner
Home Financials are based on the most recent Mortgage that was taken out on this home.Similar Homes in Raymore, MO
Home Values in the Area
Average Home Value in this Area
Purchase History
| Date | Type | Sale Price | Title Company |
|---|---|---|---|
| Warranty Deed | -- | None Listed On Document | |
| Warranty Deed | -- | None Listed On Document | |
| Deed | -- | Coffelt Land Title Inc | |
| Warranty Deed | -- | Coffelt Land Title | |
| Corporate Deed | -- | -- | |
| Warranty Deed | -- | None Available |
Mortgage History
| Date | Status | Loan Amount | Loan Type |
|---|---|---|---|
| Previous Owner | $179,000 | New Conventional | |
| Previous Owner | $210,000 | No Value Available | |
| Previous Owner | $210,000 | New Conventional | |
| Previous Owner | $64,000 | New Conventional | |
| Previous Owner | $80,000 | New Conventional | |
| Previous Owner | $253,367 | Unknown |
Property History
| Date | Event | Price | Change | Sq Ft Price |
|---|---|---|---|---|
| 05/10/2018 05/10/18 | Sold | -- | -- | -- |
| 03/11/2018 03/11/18 | Pending | -- | -- | -- |
| 03/01/2018 03/01/18 | For Sale | $389,000 | +16.1% | $143 / Sq Ft |
| 08/02/2016 08/02/16 | Sold | -- | -- | -- |
| 07/27/2016 07/27/16 | Pending | -- | -- | -- |
| 06/14/2016 06/14/16 | For Sale | $335,000 | -- | $123 / Sq Ft |
Tax History Compared to Growth
Tax History
| Year | Tax Paid | Tax Assessment Tax Assessment Total Assessment is a certain percentage of the fair market value that is determined by local assessors to be the total taxable value of land and additions on the property. | Land | Improvement |
|---|---|---|---|---|
| 2024 | $5,417 | $66,570 | $10,160 | $56,410 |
| 2023 | $5,410 | $66,570 | $10,160 | $56,410 |
| 2022 | $4,832 | $59,060 | $10,160 | $48,900 |
| 2021 | $4,833 | $59,060 | $10,160 | $48,900 |
| 2020 | $5,047 | $60,590 | $10,160 | $50,430 |
| 2019 | $4,872 | $60,590 | $10,160 | $50,430 |
| 2018 | $4,839 | $58,110 | $10,160 | $47,950 |
| 2017 | $4,463 | $58,110 | $10,160 | $47,950 |
| 2016 | $4,463 | $55,630 | $10,160 | $45,470 |
| 2015 | $4,466 | $55,630 | $10,160 | $45,470 |
| 2014 | $4,466 | $55,600 | $11,970 | $43,630 |
| 2013 | -- | $55,600 | $11,970 | $43,630 |
Agents Affiliated with this Home
-
C
Seller's Agent in 2018
Cathy Knight Kotzias
KW KANSAS CITY METRO
-
Tammi Hindman

Buyer's Agent in 2018
Tammi Hindman
ReeceNichols - Lees Summit
(816) 726-5178
1 in this area
16 Total Sales
-
K
Seller's Agent in 2016
Kay Eisel
American Heritage, Realtors
(816) 380-6161
Map
Source: Heartland MLS
MLS Number: 1997062
APN: 2204923
- 1220 Kingsland Cir
- 1217 Kingsland Cir
- 1210 Kettering Ln
- 1128 Hillswick Ln
- 907 Creekmoor Dr
- 1120 Hillswick Ln
- 1005 Bridgeshire Dr
- 1003 Bridgeshire Dr
- 1209 Brunswick Ln
- 905 Reed Rd
- 907 Reed Rd
- 776 Creekmoor Dr
- 778 Creekmoor Dr
- 780 Creekmoor Dr
- 1110 Metfield Ln
- 1407 Kensington Ln
- 1415 Kensington Ln
- 812 SW Glenn Cir
- 1561 Brompton Ln
- 714 SW Glenn Cir
