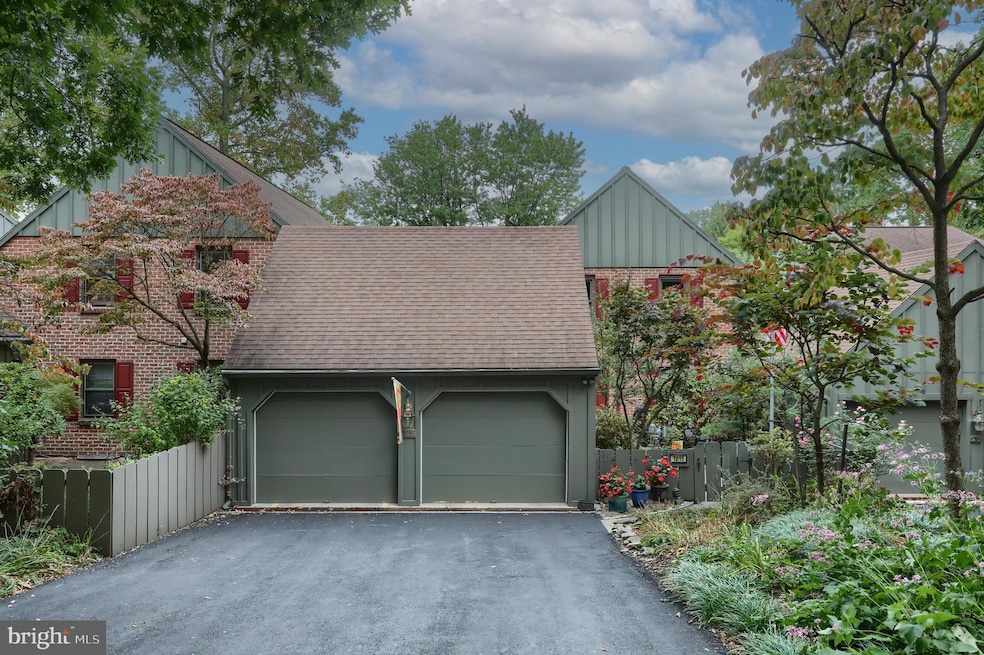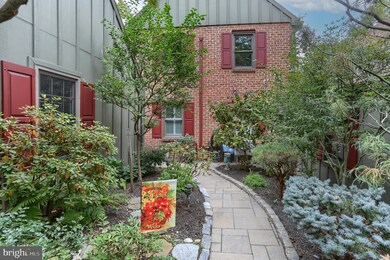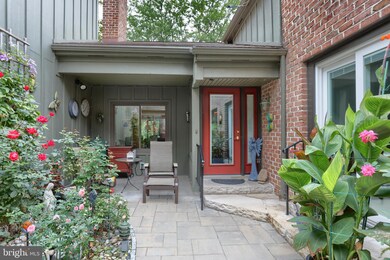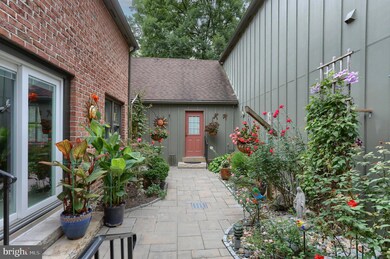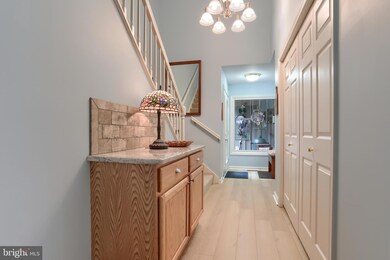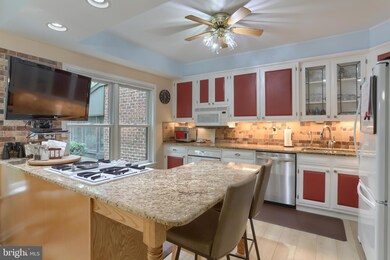
1215 Limerick Ct Hummelstown, PA 17036
Highlights
- View of Trees or Woods
- Traditional Architecture
- 2 Car Detached Garage
- Hershey Elementary School Rated A
- 2 Fireplaces
- Forced Air Heating and Cooling System
About This Home
As of December 2024You will not be disappointed, this Patio Home has been totally updated and meticulously maintained. Included are many built-in features to make your life easier and more comfortable. You will be greeted by a landscaped and private front courtyard. The open first floor plan has a remodeled kitchen, granite dining room table, family room with gas fireplace, and an enclosed porch to view the wooded rear setting. The primary bedroom has a remodeled bath, large walk-in closet, and doors to the front patio. Upstairs are 2 spacious bedrooms, full bath, and large closets for storage. The finished and exposed lower level has bright & open flexible space, gas fireplace, and an enclosed sunroom. Extensive landscaping around the rear stone patio makes it feel like your private oasis. See attached list for additional features and improvements.
Last Agent to Sell the Property
Berkshire Hathaway HomeServices Homesale Realty Listed on: 09/20/2024

Townhouse Details
Home Type
- Townhome
Est. Annual Taxes
- $6,081
Year Built
- Built in 1982
Lot Details
- Property is in excellent condition
HOA Fees
- $285 Monthly HOA Fees
Parking
- 2 Car Detached Garage
- Garage Door Opener
Home Design
- Traditional Architecture
- Brick Exterior Construction
- Cement Siding
- Concrete Perimeter Foundation
Interior Spaces
- Property has 3 Levels
- 2 Fireplaces
- Gas Fireplace
- Views of Woods
- Natural lighting in basement
Bedrooms and Bathrooms
Schools
- Hershey High School
Utilities
- Forced Air Heating and Cooling System
- Natural Gas Water Heater
Listing and Financial Details
- Assessor Parcel Number 24-076-035-000-0000
Community Details
Overview
- Association fees include common area maintenance, exterior building maintenance
- Oakmont Subdivision
Pet Policy
- Pets allowed on a case-by-case basis
Ownership History
Purchase Details
Home Financials for this Owner
Home Financials are based on the most recent Mortgage that was taken out on this home.Similar Homes in Hummelstown, PA
Home Values in the Area
Average Home Value in this Area
Purchase History
| Date | Type | Sale Price | Title Company |
|---|---|---|---|
| Deed | $425,000 | None Listed On Document | |
| Deed | $425,000 | None Listed On Document |
Mortgage History
| Date | Status | Loan Amount | Loan Type |
|---|---|---|---|
| Open | $250,000 | New Conventional | |
| Closed | $250,000 | New Conventional | |
| Previous Owner | $160,000 | New Conventional | |
| Previous Owner | $30,300 | Unknown | |
| Previous Owner | $32,800 | Credit Line Revolving |
Property History
| Date | Event | Price | Change | Sq Ft Price |
|---|---|---|---|---|
| 12/27/2024 12/27/24 | Sold | $425,000 | 0.0% | $134 / Sq Ft |
| 11/06/2024 11/06/24 | Pending | -- | -- | -- |
| 09/20/2024 09/20/24 | For Sale | $425,000 | -- | $134 / Sq Ft |
Tax History Compared to Growth
Tax History
| Year | Tax Paid | Tax Assessment Tax Assessment Total Assessment is a certain percentage of the fair market value that is determined by local assessors to be the total taxable value of land and additions on the property. | Land | Improvement |
|---|---|---|---|---|
| 2025 | $6,388 | $204,400 | $31,300 | $173,100 |
| 2024 | $6,004 | $204,400 | $31,300 | $173,100 |
| 2023 | $5,897 | $204,400 | $31,300 | $173,100 |
| 2022 | $5,766 | $204,400 | $31,300 | $173,100 |
| 2021 | $5,766 | $204,400 | $31,300 | $173,100 |
| 2020 | $5,766 | $204,400 | $31,300 | $173,100 |
| 2019 | $5,662 | $204,400 | $31,300 | $173,100 |
| 2018 | $5,512 | $204,400 | $31,300 | $173,100 |
| 2017 | $5,512 | $204,400 | $31,300 | $173,100 |
| 2016 | $0 | $204,400 | $31,300 | $173,100 |
| 2015 | -- | $204,400 | $31,300 | $173,100 |
| 2014 | -- | $204,400 | $31,300 | $173,100 |
Agents Affiliated with this Home
-
JAMES ST. HILAIRE

Seller's Agent in 2024
JAMES ST. HILAIRE
Berkshire Hathaway HomeServices Homesale Realty
(717) 329-5474
22 Total Sales
-
Kathleen Lomonaco

Buyer's Agent in 2024
Kathleen Lomonaco
Realty One Group Restore - Collegeville
(610) 451-0510
75 Total Sales
Map
Source: Bright MLS
MLS Number: PADA2038150
APN: 24-076-035
- 1107 Limerick Ct
- 1151 Galway Ct
- 451 Lovell Ct
- 654 Waltonville Rd
- 1011 Peggy Dr
- 1331 Bradley Ave
- 1236 Wood Rd
- 1068 Derry Woods Dr
- 1179 Jill Dr
- 400 Roseland Rd
- 1502 Bradley Ave
- 830 Olde Trail Rd
- 147 High Pointe Dr Unit 28
- 149 High Pointe Dr Unit 26
- 159 High Pointe Dr
- 152 High Pointe Dr Unit 23
- 110 High Pointe Dr
- 1770 Brookline Dr
- 1739 Grove St
- 1534 Macintosh Way
