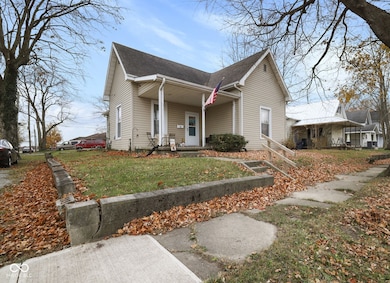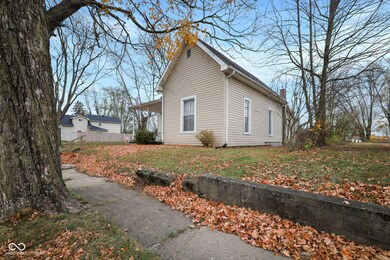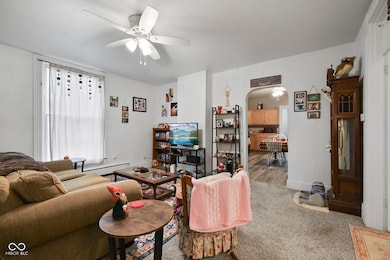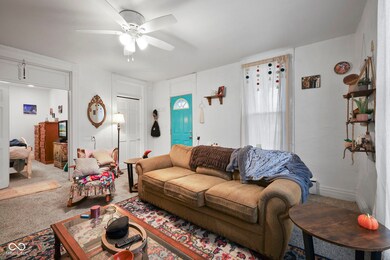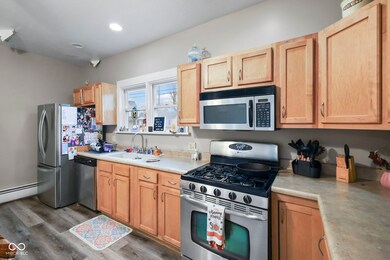
1215 Locust St Middletown, IN 47356
Highlights
- Mature Trees
- 1 Fireplace
- Neighborhood Views
- Traditional Architecture
- No HOA
- Covered patio or porch
About This Home
As of March 2025This cozy 3-bedroom, 1-bathroom home offers a welcoming covered front porch and a nice-sized yard, perfect for outdoor activities. Inside, you'll find a comfortable living room and a kitchen with plenty of cabinetry for storage, plus all kitchen appliances are included with the home. The large bathroom features a tiled Jacuzzi tub, a stand-up shower, and a double-sink vanity-providing both luxury and convenience. Newer flooring flows throughout the home, and each of the three bedrooms offers spacious closets for ample storage. Located close to town and with easy access to I-69, this home combines comfort, style, and convenience.
Last Agent to Sell the Property
F.C. Tucker Company Brokerage Email: smallingeliterealtygroup@gmail.com License #RB14038038 Listed on: 11/06/2024

Co-Listed By
F.C. Tucker Company Brokerage Email: smallingeliterealtygroup@gmail.com License #RB14041440
Last Buyer's Agent
Katie Blossom
Berkshire Hathaway Home

Home Details
Home Type
- Single Family
Est. Annual Taxes
- $760
Year Built
- Built in 1900 | Remodeled
Lot Details
- 6,229 Sq Ft Lot
- Mature Trees
Home Design
- Traditional Architecture
- Vinyl Siding
Interior Spaces
- 1-Story Property
- Woodwork
- Paddle Fans
- 1 Fireplace
- Combination Kitchen and Dining Room
- Neighborhood Views
- Attic Access Panel
Kitchen
- Eat-In Kitchen
- Gas Oven
- Range Hood
- Built-In Microwave
- Dishwasher
Flooring
- Carpet
- Laminate
- Vinyl
Bedrooms and Bathrooms
- 3 Bedrooms
- Walk-In Closet
- 1 Full Bathroom
- Dual Vanity Sinks in Primary Bathroom
Basement
- Partial Basement
- Crawl Space
Schools
- Shenandoah Elementary School
- Shenandoah Middle School
- Shenandoah High School
Additional Features
- Covered patio or porch
- Window Unit Cooling System
Community Details
- No Home Owners Association
Listing and Financial Details
- Tax Lot 288
- Assessor Parcel Number 330231410309000006
- Seller Concessions Offered
Ownership History
Purchase Details
Home Financials for this Owner
Home Financials are based on the most recent Mortgage that was taken out on this home.Purchase Details
Home Financials for this Owner
Home Financials are based on the most recent Mortgage that was taken out on this home.Similar Homes in Middletown, IN
Home Values in the Area
Average Home Value in this Area
Purchase History
| Date | Type | Sale Price | Title Company |
|---|---|---|---|
| Deed | $143,000 | Absolute Title | |
| Warranty Deed | -- | None Available |
Mortgage History
| Date | Status | Loan Amount | Loan Type |
|---|---|---|---|
| Previous Owner | $101,010 | New Conventional | |
| Previous Owner | $61,000 | New Conventional |
Property History
| Date | Event | Price | Change | Sq Ft Price |
|---|---|---|---|---|
| 03/10/2025 03/10/25 | Sold | $143,000 | -4.6% | $123 / Sq Ft |
| 02/08/2025 02/08/25 | Pending | -- | -- | -- |
| 01/22/2025 01/22/25 | Price Changed | $149,900 | -3.3% | $129 / Sq Ft |
| 12/28/2024 12/28/24 | Price Changed | $155,000 | -2.5% | $134 / Sq Ft |
| 12/02/2024 12/02/24 | For Sale | $159,000 | 0.0% | $137 / Sq Ft |
| 11/23/2024 11/23/24 | Pending | -- | -- | -- |
| 11/06/2024 11/06/24 | For Sale | $159,000 | +59.0% | $137 / Sq Ft |
| 09/24/2021 09/24/21 | Sold | $100,000 | +5.4% | $71 / Sq Ft |
| 08/19/2021 08/19/21 | Pending | -- | -- | -- |
| 08/17/2021 08/17/21 | For Sale | $94,900 | -- | $68 / Sq Ft |
Tax History Compared to Growth
Tax History
| Year | Tax Paid | Tax Assessment Tax Assessment Total Assessment is a certain percentage of the fair market value that is determined by local assessors to be the total taxable value of land and additions on the property. | Land | Improvement |
|---|---|---|---|---|
| 2024 | $1,004 | $121,800 | $11,200 | $110,600 |
| 2023 | $759 | $102,400 | $11,200 | $91,200 |
| 2022 | $901 | $106,300 | $11,200 | $95,100 |
| 2021 | $354 | $59,500 | $9,700 | $49,800 |
| 2020 | $1,224 | $60,600 | $9,700 | $50,900 |
| 2019 | $1,198 | $59,300 | $9,700 | $49,600 |
| 2018 | $1,188 | $58,800 | $9,700 | $49,100 |
| 2017 | $1,180 | $58,400 | $9,700 | $48,700 |
| 2016 | $1,158 | $57,300 | $9,500 | $47,800 |
| 2014 | $1,132 | $56,600 | $9,800 | $46,800 |
| 2013 | $1,132 | $53,300 | $10,100 | $43,200 |
Agents Affiliated with this Home
-

Seller's Agent in 2025
Lindsey Smalling
F.C. Tucker Company
(317) 435-5914
2 in this area
1,173 Total Sales
-

Seller Co-Listing Agent in 2025
Ashley Wright
F.C. Tucker Company
(317) 366-4983
2 in this area
450 Total Sales
-
K
Buyer's Agent in 2025
Katie Blossom
Berkshire Hathaway Home
-

Seller's Agent in 2021
Christina Boyland
Rhodes Realty, LLC
(765) 606-7776
21 in this area
82 Total Sales
Map
Source: MIBOR Broker Listing Cooperative®
MLS Number: 22010071
APN: 33-02-31-410-309.000-006
- 1256 Locust St
- 1144 Cottage Ave
- 975 Locust St
- 127 N 8th St
- 247 N 8th St
- 914 Maple St
- 254 N 7th St
- 482 N 7th St
- 512 N 5th St
- 663 N 5th St
- 9161 N Raider Rd
- 879 Earl Ave
- 9247 W 650 N
- 4998 67
- 5634 N Quail Ln
- 5571 N Raider Rd
- 5411 N County Road 850 W
- 0 E Cr 575 S Unit LotWP001
- 8984 W Us Highway 36
- 3115 E 400 S

