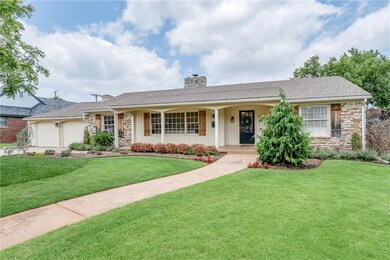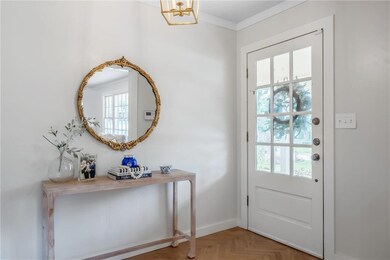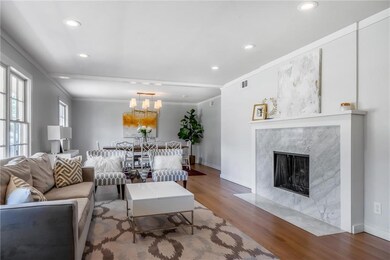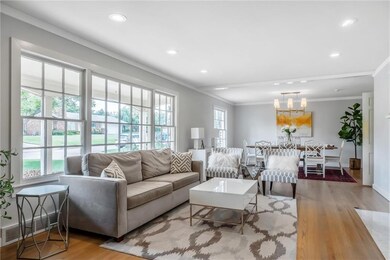
1215 Mulberry Ln Nichols Hills, OK 73116
Estimated Value: $666,000 - $724,000
Highlights
- Concrete Pool
- Porch
- Interior Lot
- Traditional Architecture
- 2 Car Attached Garage
- Open Patio
About This Home
As of July 2021Adorable, one-story, Nichols Hills home with a large main suite, 2 living areas, 2 dining areas, AND a pool. New oak floors throughout the home with new paint everywhere. Laundry/mud room and half bath were added in 2017. In 2018 the guest bath was totally remodeled, sewer line was replaced, front yard landscaping was designed by Ted Garland, and gas fireplace was given a facelift with marble. New garage doors in 2021. Home has two hot water tanks. This home is light, bright and SO charming! Schedule to see this perfect oasis of a house today!
Home Details
Home Type
- Single Family
Est. Annual Taxes
- $9,012
Year Built
- Built in 1954
Lot Details
- 10,681 Sq Ft Lot
- Interior Lot
Parking
- 2 Car Attached Garage
Home Design
- Traditional Architecture
- Brick Exterior Construction
- Composition Roof
- Stone
Interior Spaces
- 2,208 Sq Ft Home
- 1-Story Property
- Fireplace Features Masonry
Bedrooms and Bathrooms
- 3 Bedrooms
Outdoor Features
- Concrete Pool
- Open Patio
- Porch
Schools
- Nichols Hills Elementary School
- John Marshall Middle School
- John Marshall High School
Utilities
- Central Heating and Cooling System
Listing and Financial Details
- Legal Lot and Block 007 / 057
Ownership History
Purchase Details
Home Financials for this Owner
Home Financials are based on the most recent Mortgage that was taken out on this home.Purchase Details
Home Financials for this Owner
Home Financials are based on the most recent Mortgage that was taken out on this home.Purchase Details
Home Financials for this Owner
Home Financials are based on the most recent Mortgage that was taken out on this home.Purchase Details
Home Financials for this Owner
Home Financials are based on the most recent Mortgage that was taken out on this home.Purchase Details
Home Financials for this Owner
Home Financials are based on the most recent Mortgage that was taken out on this home.Purchase Details
Similar Homes in the area
Home Values in the Area
Average Home Value in this Area
Purchase History
| Date | Buyer | Sale Price | Title Company |
|---|---|---|---|
| Staider Mary K | $580,000 | Chicago Title Oklahoma Co | |
| Ruth Anna | $469,000 | Chicago Title Oklahoma | |
| Proctor Gary R | $352,000 | Stewart Abstract & Title Ok | |
| Palmgren Stephanie L | -- | Stewart Abstract & Title Of | |
| Palmgren Stephanie Lee | $141,500 | Stewart Abstract & Title | |
| Wheeler Brynda L | $425,000 | -- |
Mortgage History
| Date | Status | Borrower | Loan Amount |
|---|---|---|---|
| Previous Owner | Bradt Lance | $405,000 | |
| Previous Owner | Ruth Anna | $422,100 | |
| Previous Owner | Palmgren Stephanie Lee | $77,500 | |
| Previous Owner | Palgren Stephanie L | $40,000 | |
| Previous Owner | Palmgren Stephanie L | $161,750 | |
| Previous Owner | Palmgren Stephanie Lee | $94,000 |
Property History
| Date | Event | Price | Change | Sq Ft Price |
|---|---|---|---|---|
| 07/20/2021 07/20/21 | Sold | $580,000 | -2.5% | $263 / Sq Ft |
| 07/12/2021 07/12/21 | Pending | -- | -- | -- |
| 07/08/2021 07/08/21 | Price Changed | $595,000 | -3.3% | $269 / Sq Ft |
| 06/11/2021 06/11/21 | For Sale | $615,000 | +31.1% | $279 / Sq Ft |
| 05/10/2017 05/10/17 | Sold | $469,000 | 0.0% | $218 / Sq Ft |
| 04/06/2017 04/06/17 | Pending | -- | -- | -- |
| 04/06/2017 04/06/17 | For Sale | $469,000 | -- | $218 / Sq Ft |
Tax History Compared to Growth
Tax History
| Year | Tax Paid | Tax Assessment Tax Assessment Total Assessment is a certain percentage of the fair market value that is determined by local assessors to be the total taxable value of land and additions on the property. | Land | Improvement |
|---|---|---|---|---|
| 2024 | $9,012 | $66,550 | $10,103 | $56,447 |
| 2023 | $9,012 | $65,505 | $10,279 | $55,226 |
| 2022 | $7,925 | $63,140 | $10,279 | $52,861 |
| 2021 | $6,770 | $53,669 | $9,786 | $43,883 |
| 2020 | $6,795 | $52,106 | $9,907 | $42,199 |
| 2019 | $6,530 | $50,588 | $10,065 | $40,523 |
| 2018 | $6,141 | $49,115 | $0 | $0 |
| 2017 | $4,382 | $35,017 | $7,513 | $27,504 |
| 2016 | $4,261 | $33,350 | $9,852 | $23,498 |
| 2015 | $4,042 | $31,761 | $9,360 | $22,401 |
| 2014 | $3,771 | $30,249 | $10,524 | $19,725 |
Agents Affiliated with this Home
-
Sarah Brown

Seller's Agent in 2021
Sarah Brown
Cherrywood
(405) 830-9185
6 in this area
78 Total Sales
-
Scott Cronk

Buyer's Agent in 2021
Scott Cronk
Metro First Realty
(405) 314-3781
3 in this area
38 Total Sales
-
Laura Terlip

Seller's Agent in 2017
Laura Terlip
Covington Company
(405) 834-0805
54 in this area
128 Total Sales
Map
Source: MLSOK
MLS Number: 961790
APN: 169801455
- 1114 Sherwood Ln Unit B-2
- 6216 Harden Dr
- 1409 Glenbrook Terrace
- 6516 NW Grand Blvd
- 1110 Sherwood Ln Unit 216
- 1110 Sherwood Ln Unit 215
- 1110 Sherwood Ln Unit 211
- 1422 Glenbrook Terrace
- 1421 Glenbrook Terrace
- 1201 Glenbrook Dr Unit 5
- 6421 Centennial Ct
- 1119 Cumberland Dr
- 1117 Cumberland Ct
- 6119 NW Grand Blvd
- 1442 Duffner Dr
- 1107 Cumberland Ct
- 1108 Cumberland Dr
- 1109 Cumberland Ct
- 6100 NW Grand Blvd Unit 6103
- 6100 NW Grand Blvd Unit 6099
- 1215 Mulberry Ln
- 1213 Mulberry Ln
- 1221 Mulberry Ln
- 1240 Glenbrook Terrace
- 1244 Glenbrook Terrace
- 1220 Mulberry Ln
- 1209 Mulberry Ln
- 1216 Mulberry Ln
- 1224 Mulberry Ln
- 1212 Mulberry Ln
- 1232 Glenbrook Terrace
- 1205 Mulberry Ln
- 6414 N Lenox Ave
- 1208 Mulberry Ln
- 1241 Red Rock Ln
- 1235 Red Rock Ln
- 6410 N Lenox Ave
- 1228 Glenbrook Terrace
- 1241 Glenbrook Terrace
- 6401 N Lenox Ave






