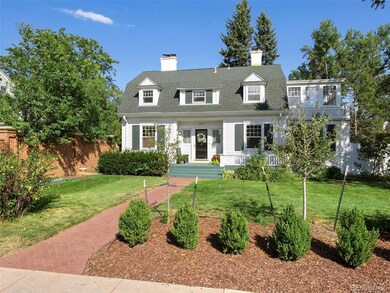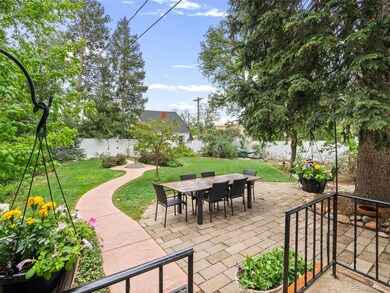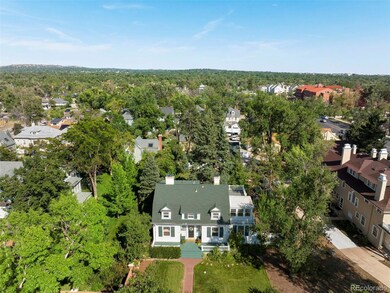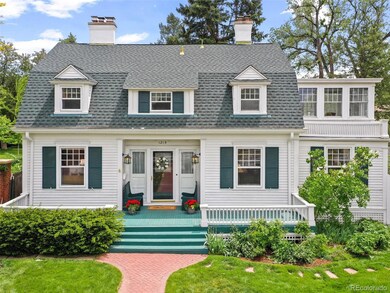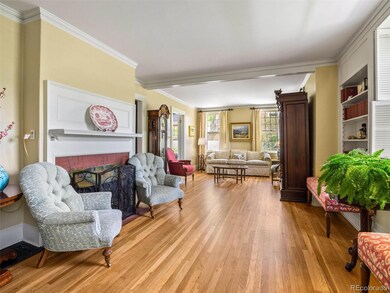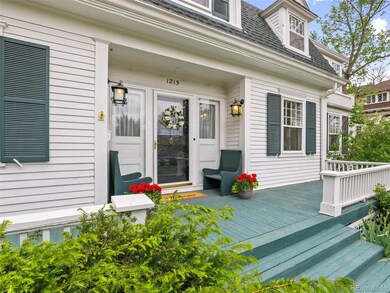
1215 N Cascade Ave Colorado Springs, CO 80903
Old North End NeighborhoodEstimated Value: $955,000 - $1,091,000
About This Home
As of December 2022Presenting a meticulously maintained 1897 Dutch Colonial Grand Home on a beautifully landscaped 1/3rd acre lot! Character and charm merge with a highly-functional floor plan and modern conveniences to include: air conditioning, extra insulation, and recently replumbing. Upon entering the generous front foyer, you will see freshly refinished hardwood floors in the formal living room, along with built-in bookcases and a fireplace. The tastefully appointed eat-in kitchen features white cabinets, a gas stove, island, marble backsplash, solid surface counters, and undermount sink. Newer Anderson windows brighten the space and include a large picture window facing the lush backyard. The office is a work-from-home dream with wood floors, lots of built-ins, a fireplace, even views of Pikes Peak. The large and comfortable family room opens to the backyard. The dining room offers a built-in cabinet, wood floors and fireplace. The large butler’s pantry is now a light and bright main-level laundry room with original built-ins for abundant storage. Upstairs are four bedrooms, including one with enclosed porch leading to a roof-top deck. The primary bedroom has an ensuite, built-in cabinets and 2 closets. The renovated full bathroom offers a large pedestal tub, frameless glass shower, marble tile and heated floors. The backyard is a peaceful paradise thoughtfully designed with patio, newer winding sidewalk, fountain, evergreen/deciduous trees and perennial peonies, columbine, iris, roses, and shrubs. The extra-large carriage house has an oversized garage plus a bonus art studio and workshop. Abundant additional parking in the back will fit cars or camper. Enjoy the sense of community found in the Old North End all while remaining walkable to Colorado College, restaurants, and amenities of downtown. Beautiful, yet practical, historic, while inviting, this gorgeous residence is one of the neighborhood’s stand-out homes.
Last Agent to Sell the Property
LIV Sotheby's International Realty License #100077694 Listed on: 06/01/2022

Home Details
Home Type
- Single Family
Est. Annual Taxes
- $2,898
Year Built
- Built in 1897
Lot Details
- 0.33 Acre Lot
- Property is zoned R1-9 HP
Parking
- 1 Car Garage
- Oversized Parking
Home Design
- Frame Construction
- Composition Roof
Interior Spaces
- 2-Story Property
- Dining Room with Fireplace
- Basement Fills Entire Space Under The House
Kitchen
- Oven
- Microwave
- Dishwasher
Bedrooms and Bathrooms
- 4 Bedrooms
Schools
- Steele Elementary School
- North Middle School
- Palmer High School
Utilities
- Forced Air Heating and Cooling System
- Cable TV Available
Community Details
- Addition Subdivision
- The community has rules related to covenants, conditions, and restrictions
Listing and Financial Details
- Exclusions: Seller's Personal Property
- Assessor Parcel Number 64072-11-012
Ownership History
Purchase Details
Home Financials for this Owner
Home Financials are based on the most recent Mortgage that was taken out on this home.Purchase Details
Home Financials for this Owner
Home Financials are based on the most recent Mortgage that was taken out on this home.Purchase Details
Home Financials for this Owner
Home Financials are based on the most recent Mortgage that was taken out on this home.Similar Homes in Colorado Springs, CO
Home Values in the Area
Average Home Value in this Area
Purchase History
| Date | Buyer | Sale Price | Title Company |
|---|---|---|---|
| Mcguire Charles Benjamin | $950,000 | Stewart Title | |
| Potter H Clifford | $585,000 | Land Title Guarantee Company | |
| Aydelotte John M | $525,000 | Stewart Title |
Mortgage History
| Date | Status | Borrower | Loan Amount |
|---|---|---|---|
| Open | Mcguire Charles Benjamin | $712,500 | |
| Previous Owner | Potter H C | $100,000 | |
| Previous Owner | Potter H Clifford | $100,000 | |
| Previous Owner | Aydelotte Debora J | $325,500 | |
| Previous Owner | Aydelotte John M | $100,000 | |
| Previous Owner | Aydelotte John M | $325,000 |
Property History
| Date | Event | Price | Change | Sq Ft Price |
|---|---|---|---|---|
| 12/13/2022 12/13/22 | Sold | $950,000 | 0.0% | $310 / Sq Ft |
| 11/09/2022 11/09/22 | Pending | -- | -- | -- |
| 11/04/2022 11/04/22 | Price Changed | $950,000 | -5.0% | $310 / Sq Ft |
| 08/15/2022 08/15/22 | Price Changed | $1,000,000 | -2.4% | $326 / Sq Ft |
| 07/28/2022 07/28/22 | Price Changed | $1,025,000 | -4.7% | $334 / Sq Ft |
| 06/01/2022 06/01/22 | For Sale | $1,075,000 | -- | $350 / Sq Ft |
Tax History Compared to Growth
Tax History
| Year | Tax Paid | Tax Assessment Tax Assessment Total Assessment is a certain percentage of the fair market value that is determined by local assessors to be the total taxable value of land and additions on the property. | Land | Improvement |
|---|---|---|---|---|
| 2024 | -- | $71,980 | $10,550 | $61,430 |
| 2023 | -- | $71,980 | $10,550 | $61,430 |
| 2022 | $2,672 | $54,700 | $8,760 | $45,940 |
| 2021 | $2,898 | $56,270 | $9,010 | $47,260 |
| 2020 | $2,922 | $50,200 | $7,210 | $42,990 |
| 2019 | $2,906 | $50,200 | $7,210 | $42,990 |
| 2018 | $3,170 | $43,200 | $6,550 | $36,650 |
| 2017 | $3,002 | $43,200 | $6,550 | $36,650 |
| 2016 | $3,008 | $51,890 | $6,740 | $45,150 |
| 2015 | $2,997 | $51,890 | $6,740 | $45,150 |
| 2014 | $2,974 | $49,420 | $6,740 | $42,680 |
Agents Affiliated with this Home
-
Laura Kloth
L
Seller's Agent in 2022
Laura Kloth
LIV Sotheby's International Realty
(719) 388-3387
8 in this area
60 Total Sales
-
Timothy Enders
T
Buyer's Agent in 2022
Timothy Enders
eXp Realty, LLC
(800) 489-1657
3 in this area
85 Total Sales
Map
Source: REcolorado®
MLS Number: 5328153
APN: 64072-11-012
- 1415 N Cascade Ave
- 1336 N Weber St
- 1528 Wood Ave
- 20 W Caramillo St
- 412 E Uintah St
- 15 E Dale St
- 412 E Columbia St
- 317 E Cache La Poudre St
- 422 E Yampa St
- 726 N Weber St
- 825 N Wahsatch Ave
- 1322 Lindenrose Grove Unit 20
- 314 Nichols Ct
- 527 W Columbia St
- 411 E Del Norte St
- 738 Harrison Place
- 1426 N Chestnut St
- 1231 N Franklin St
- 321 E Willamette Ave
- 735 N Walnut St
- 1215 N Cascade Ave
- 1221 N Cascade Ave
- 20 E Uintah St
- 15 E San Miguel St
- 1231 N Cascade Ave
- 1216 N Tejon St
- 1210 N Tejon St
- 1220 N Tejon St
- 19 E San Miguel St
- 1224 N Tejon St
- 21 E San Miguel St
- 30 E Uintah St
- 1226 N Tejon St
- 1230 N Tejon St
- 1216 N Cascade Ave
- 1222 N Cascade Ave
- 1305 N Cascade Ave
- 18 E San Miguel St
- 22 E San Miguel St
- 1230 N Cascade Ave

