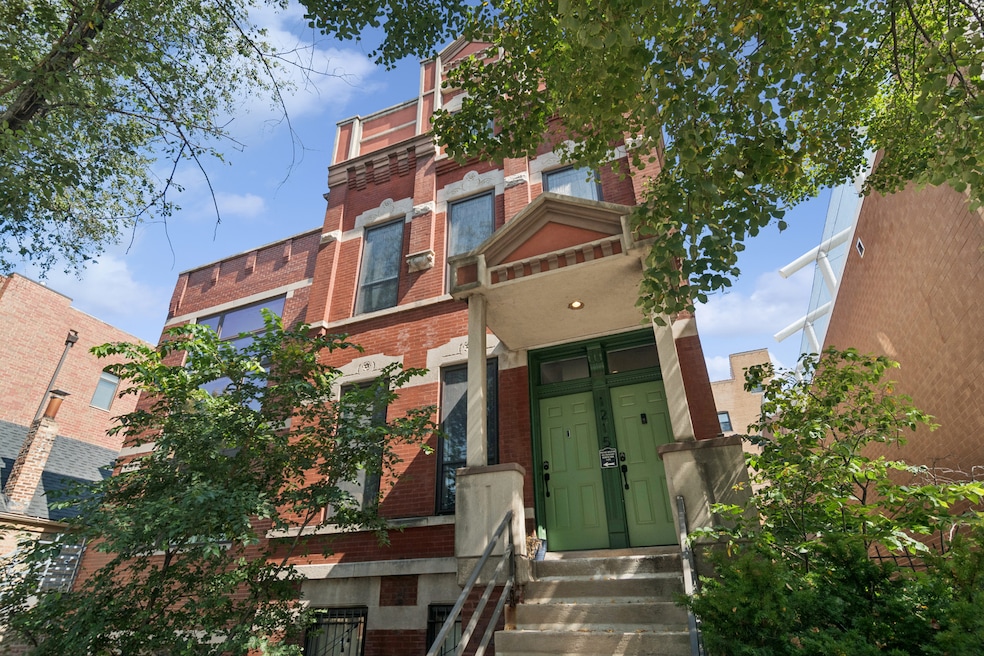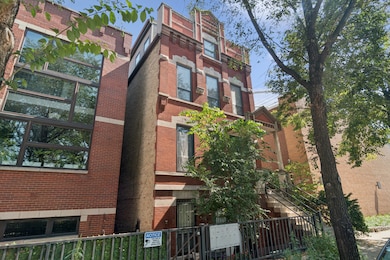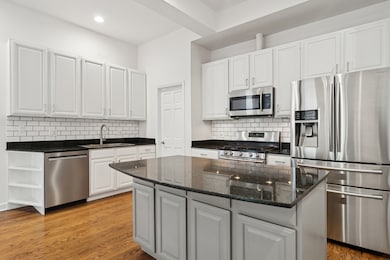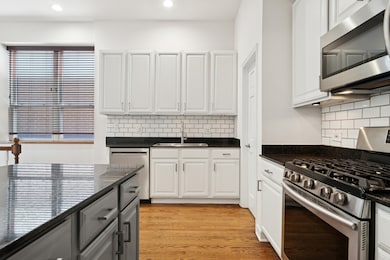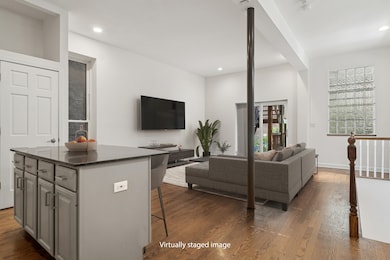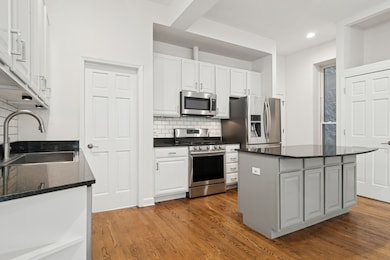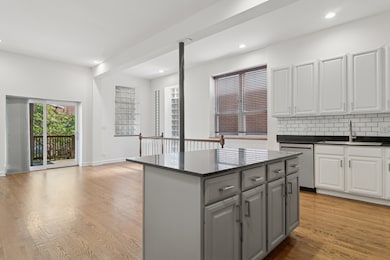1215 N Greenview Ave Unit 1E Chicago, IL 60642
West Town NeighborhoodEstimated payment $3,163/month
Highlights
- Deck
- Intercom
- Laundry Room
- Wood Flooring
- Home Security System
- 3-minute walk to Pulaski (Casimer) Park
About This Home
Welcome to this beautifully updated duplex-up, ideally positioned between Wicker Park/West Town! A seamless blend of historic charm and contemporary updates. Step through the front door and be greeted with generously sized living and kitchen areas, dramatic 10' ceilings, and plenty of natural light. The kitchen has refreshed cabinetry, under cabinet lighting, handsome subway style backsplash, new/newer stainless steel appliances, plenty of counter space, large center island with additional storage and comfortable space for seating. The kitchen also features a large and separate sink/wet bar - perfect for entertaining. Downstairs, there are two comfortable bedrooms with generous closet space... including a fully-customized walk-in closet fitted with Elfa closet system. The second full bath has also been refreshed and is conveniently accessible via either direct access from the primary bedroom, or the main hall. The entire home was recently professionally painted, including re-staining of window wells and staircase risers. Other notable features include: In-unit laundry; Convenient entry/exit from either the first or second floors; one deeded parking space directly behind the building (included in price); Multiple outdoor areas, including a large private deck, and a charming and shared fully-fenced in backyard (perfect for pups). AC unit - 2022.
Listing Agent
@properties Christie's International Real Estate License #475193023 Listed on: 10/16/2025

Townhouse Details
Home Type
- Townhome
Est. Annual Taxes
- $5,903
Year Built
- Built in 1889 | Remodeled in 2021
HOA Fees
- $222 Monthly HOA Fees
Home Design
- Half Duplex
- Entry on the 1st floor
- Brick Exterior Construction
Interior Spaces
- Ceiling Fan
- Window Screens
- Family Room
- Combination Dining and Living Room
Kitchen
- Range
- Microwave
- Dishwasher
- Disposal
Flooring
- Wood
- Carpet
Bedrooms and Bathrooms
- 2 Bedrooms
- 2 Potential Bedrooms
- 2 Full Bathrooms
Laundry
- Laundry Room
- Dryer
- Washer
Home Security
- Home Security System
- Intercom
Parking
- 1 Parking Space
- Off Alley Parking
- Parking Included in Price
- Assigned Parking
Outdoor Features
- Deck
Utilities
- Central Air
- Heating System Uses Natural Gas
- Lake Michigan Water
- Cable TV Available
Community Details
Overview
- Association fees include water, insurance, scavenger
- 6 Units
- Property managed by Self-Managed
- 6-Story Property
Pet Policy
- Dogs and Cats Allowed
Additional Features
- Community Storage Space
- Carbon Monoxide Detectors
Map
Home Values in the Area
Average Home Value in this Area
Tax History
| Year | Tax Paid | Tax Assessment Tax Assessment Total Assessment is a certain percentage of the fair market value that is determined by local assessors to be the total taxable value of land and additions on the property. | Land | Improvement |
|---|---|---|---|---|
| 2024 | $5,904 | $34,494 | $6,021 | $28,473 |
| 2023 | $5,738 | $27,899 | $2,748 | $25,151 |
| 2022 | $5,738 | $27,899 | $2,748 | $25,151 |
| 2021 | $5,610 | $27,898 | $2,747 | $25,151 |
| 2020 | $5,508 | $24,726 | $2,747 | $21,979 |
| 2019 | $5,471 | $27,229 | $2,747 | $24,482 |
| 2018 | $5,379 | $27,229 | $2,747 | $24,482 |
| 2017 | $5,407 | $25,119 | $2,424 | $22,695 |
| 2016 | $5,031 | $25,119 | $2,424 | $22,695 |
| 2015 | $4,603 | $25,119 | $2,424 | $22,695 |
| 2014 | $4,686 | $25,256 | $2,060 | $23,196 |
| 2013 | $4,593 | $25,256 | $2,060 | $23,196 |
Property History
| Date | Event | Price | List to Sale | Price per Sq Ft | Prior Sale |
|---|---|---|---|---|---|
| 11/18/2025 11/18/25 | Pending | -- | -- | -- | |
| 10/16/2025 10/16/25 | For Sale | $465,000 | 0.0% | -- | |
| 10/12/2024 10/12/24 | Off Market | $2,850 | -- | -- | |
| 09/26/2024 09/26/24 | For Rent | $2,850 | 0.0% | -- | |
| 02/19/2019 02/19/19 | Sold | $360,000 | -1.4% | -- | View Prior Sale |
| 01/09/2019 01/09/19 | Pending | -- | -- | -- | |
| 01/08/2019 01/08/19 | Price Changed | $365,000 | -2.7% | -- | |
| 01/02/2019 01/02/19 | For Sale | $375,000 | +4.2% | -- | |
| 11/29/2018 11/29/18 | Off Market | $360,000 | -- | -- | |
| 10/25/2018 10/25/18 | For Sale | $375,000 | 0.0% | -- | |
| 10/19/2018 10/19/18 | Pending | -- | -- | -- | |
| 10/01/2018 10/01/18 | For Sale | $375,000 | +19.8% | -- | |
| 09/22/2015 09/22/15 | Sold | $313,000 | +1.0% | -- | View Prior Sale |
| 08/11/2015 08/11/15 | Pending | -- | -- | -- | |
| 08/01/2015 08/01/15 | For Sale | $309,999 | -- | -- |
Purchase History
| Date | Type | Sale Price | Title Company |
|---|---|---|---|
| Warranty Deed | $360,000 | Altima Title Llc | |
| Warranty Deed | $316,000 | Attorney | |
| Interfamily Deed Transfer | -- | Plymouth Title Guaranty Corp | |
| Warranty Deed | $341,000 | Stewart Title Of Illinois | |
| Warranty Deed | $286,500 | Multiple |
Mortgage History
| Date | Status | Loan Amount | Loan Type |
|---|---|---|---|
| Open | $260,000 | New Conventional | |
| Previous Owner | $297,350 | New Conventional | |
| Previous Owner | $308,000 | New Conventional | |
| Previous Owner | $341,000 | Unknown | |
| Previous Owner | $229,200 | Unknown |
Source: Midwest Real Estate Data (MRED)
MLS Number: 12497477
APN: 17-05-123-044-1003
- 1243 N Cleaver St Unit 1
- 1247 N Cleaver St
- 1420 W Division St Unit 1
- 1238 N Milwaukee Ave Unit 2
- 1258 N Milwaukee Ave Unit 3N
- 629 N Ashland Ave
- 1418 W Blackhawk St
- 1509 W Thomas St
- 1455 W Thomas St Unit 2E
- 1422 N Noble St Unit 2S
- 1644 W Blackhawk St Unit 2E
- 1646 W Blackhawk St
- 1222 N Paulina St
- 1056 N Marshfield Ave Unit 1
- 2405 W Iowa St Unit 405
- 1636 W Julian St
- 1437 W Augusta Blvd
- 1455 N Paulina St
- 1532 N Greenview Ave
- 1636 W Augusta Blvd
