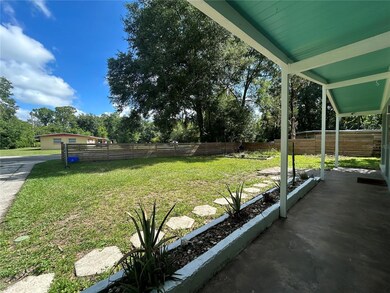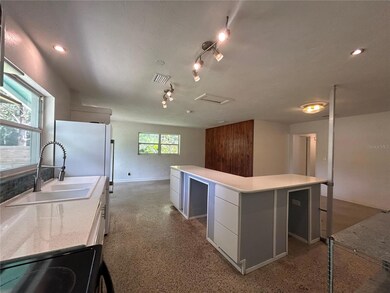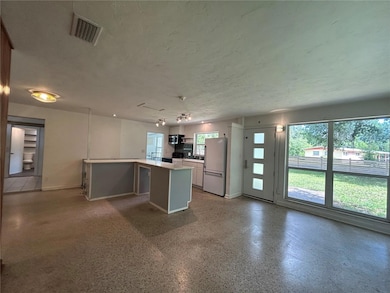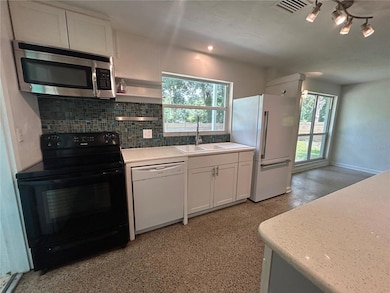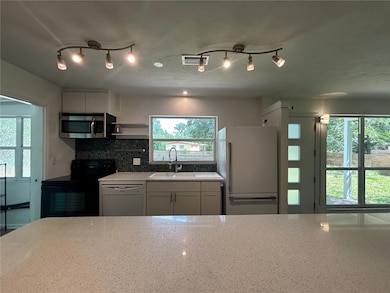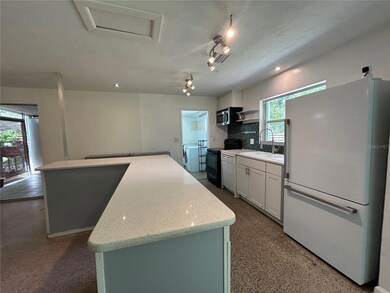1215 NE 21st Ave Gainesville, FL 32609
Highlights
- No HOA
- Laundry Room
- Ceiling Fan
- Eastside High School Rated A-
- Central Air
- Dogs and Cats Allowed
About This Home
Welcome to this updated 3-bedroom, 2-bathroom home located in the vibrant city of Gainesville, FL.
Three bedrooms and one bathroom are in their own wing of the home. The bedrooms each have a large closet and lots of natural light. The open floorplan allows for easy entertaining options with the lovely kitchen and "wall of windows" making a great focal point. This home has been decorated with vibrant tile and the master bath feels like your own private sanctuary with a separate wing with a bonus room/lanai/playroom to add usable living space.
This property boasts two additional bonus rooms, providing ample space for a variety of uses. Whether you need a home office, a playroom, or a guest room, these bonus spaces offer flexibility to suit your lifestyle.
The home is situated on a generous 1/3 acre lot, fully fenced for added privacy and security.
Outdoor enthusiasts will appreciate the spacious yard, perfect for gardening, entertaining, or simply enjoying the Florida sunshine. Additionally, the property features a standalone workshop with electric and A/C, a fantastic amenity for those who enjoy DIY projects or need extra storage space. Experience the perfect blend of comfort, country living, and convenience in this beautiful Gainesville home.
Outside, you will have a paved back patio with privacy and shade. The backyard has a chicken coop, plenty of space for some backyard volleyball, and a separate garden in the front. The front porch is a great spot to sit and watch the clouds. This home is a rare gem and a must see.
Listing Agent
PEPINE PROPERTY MANAGEMENT, LLC Brokerage Phone: 352-226-8474 License #3616787 Listed on: 06/27/2025
Home Details
Home Type
- Single Family
Est. Annual Taxes
- $2,659
Year Built
- Built in 1955
Lot Details
- 0.33 Acre Lot
Interior Spaces
- 1,564 Sq Ft Home
- 1-Story Property
- Ceiling Fan
Kitchen
- Cooktop
- Freezer
- Dishwasher
- Disposal
Bedrooms and Bathrooms
- 3 Bedrooms
- 2 Full Bathrooms
Laundry
- Laundry Room
- Dryer
- Washer
Utilities
- Central Air
- Heating Available
Listing and Financial Details
- Residential Lease
- Property Available on 6/27/25
- The owner pays for taxes
- $50 Application Fee
- Assessor Parcel Number 10601-008-000
Community Details
Overview
- No Home Owners Association
- Carol Estates Subdivision
Pet Policy
- Dogs and Cats Allowed
Map
Source: Stellar MLS
MLS Number: GC532080
APN: 10601-008-000
- 1226 NE 17th Ave
- 2603 NE 12th St
- 1942 NE 16th Terrace
- 1802 NE 15th Terrace
- 2214 NE 17th Terrace
- 1702 NE 15th Terrace
- 2618 NE 10th Terrace
- 2569 NE 9th St
- 1610 NE 16th Terrace
- 1601 NE 28th Ave
- 2904 NE 11th Terrace
- 2225 NE 6th Terrace
- 2831 NE 10th St
- 1425 NE 9th St
- 1814 NE 7th St
- 2932 NE 11th Terrace
- 1604 NE 7th St
- 3002 NE 15th St
- 3015 NE 13th Dr
- 3008 NE 11th Dr
- 2323 NE 12th St
- 2510 NE 9th St
- 2932 NE 12th St
- 3003 NE 11th Terrace
- 1214 NE 31st Ave
- 1600 NE 12th Ave Unit 16
- 1600 NE 12th Ave Unit 57
- 1030 NE 9th St Unit A
- 716 NE 10th Ave
- 637 NE Waldo Rd
- 643 NE Waldo Rd
- 300 NW 20th Ave Unit 6
- 513 NE 9th St
- 1330 NE 39th Ave
- 703 NE 5th Place
- 321 NW 21st Ln
- 710 NE 1st St
- 1800 NW 4th St
- 305 NE 9th St
- 507 NW 29th Ave

